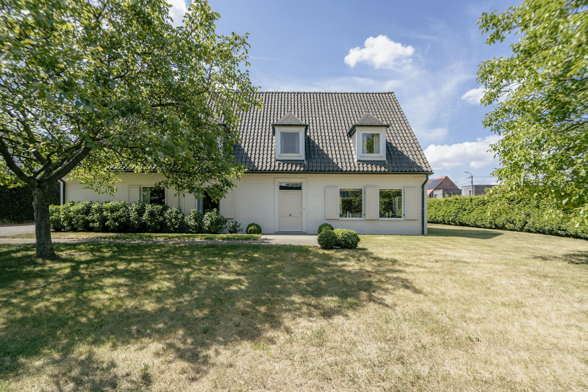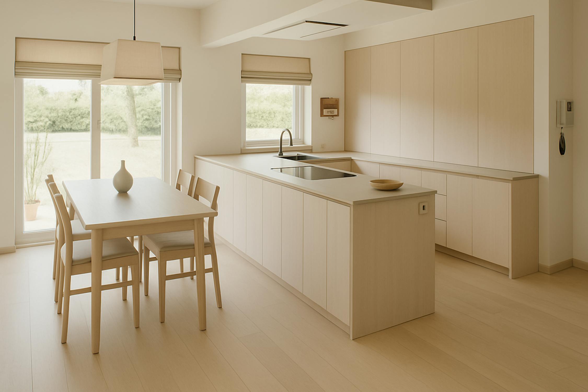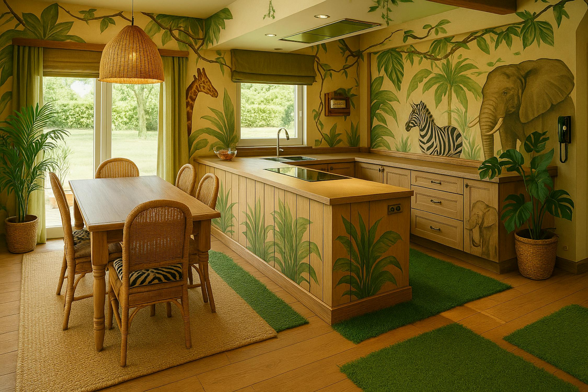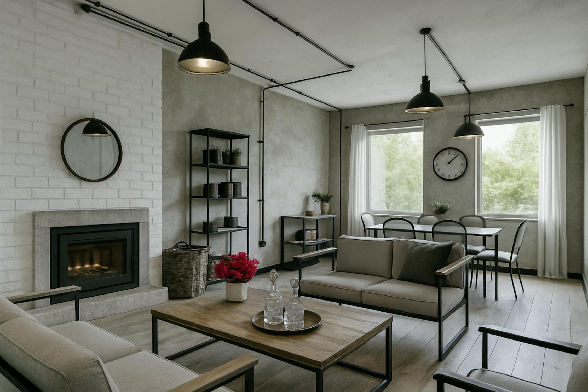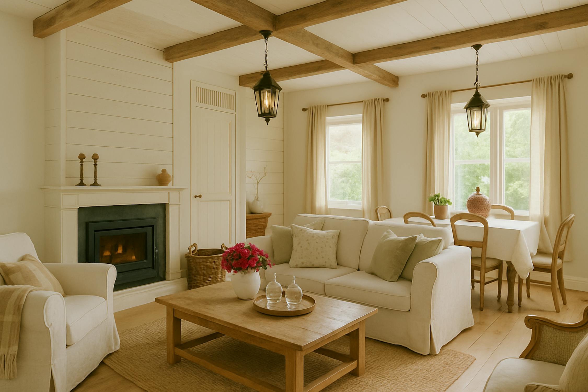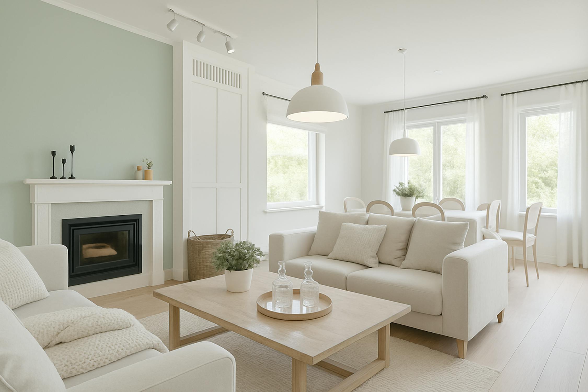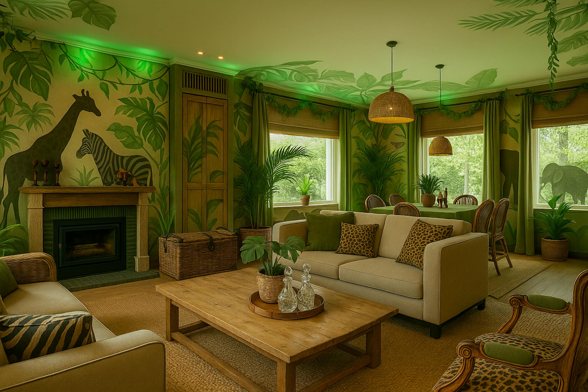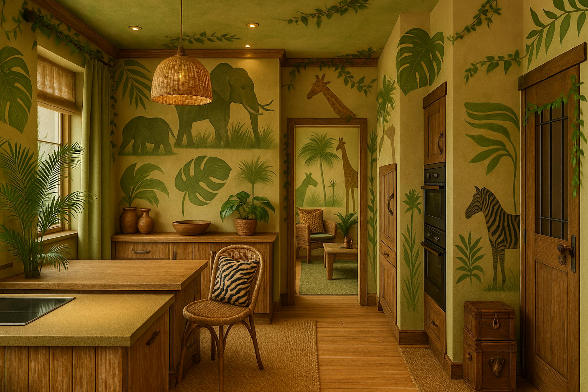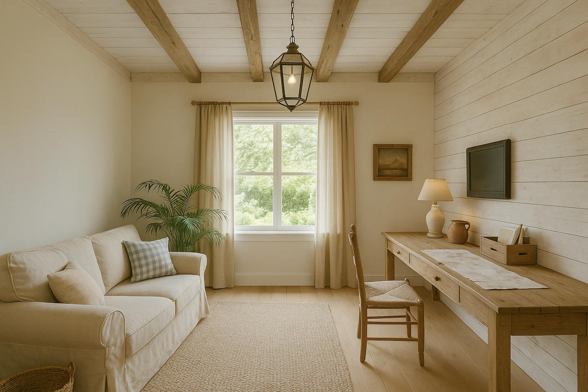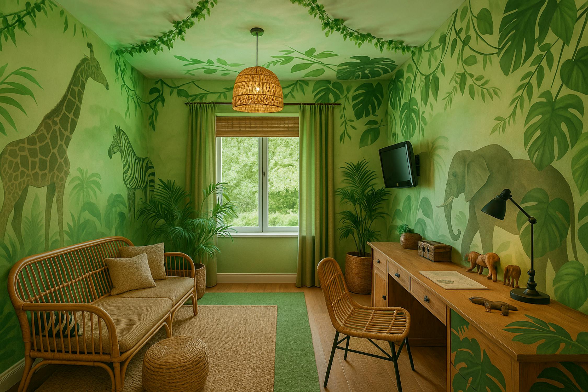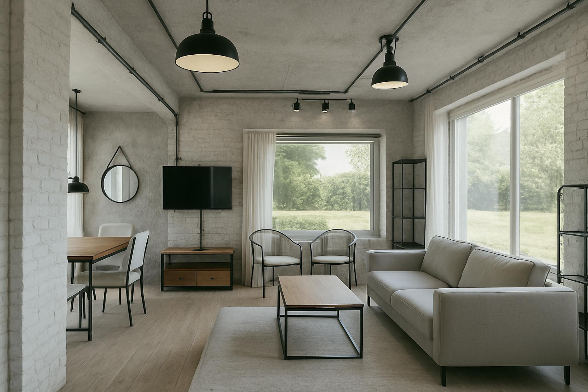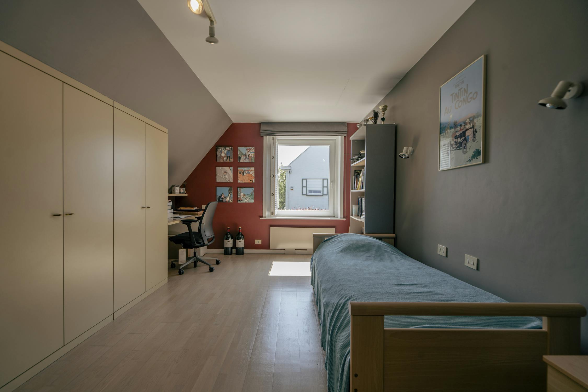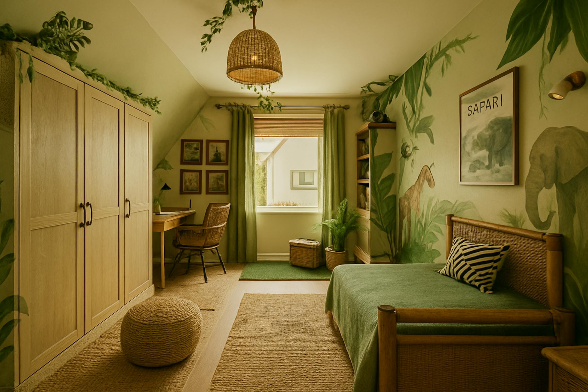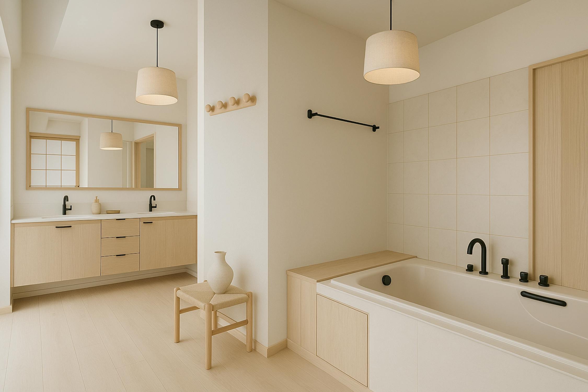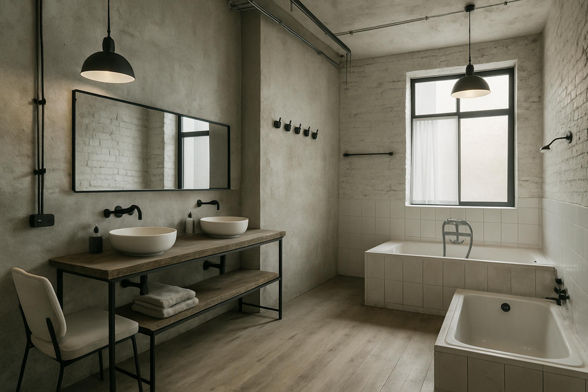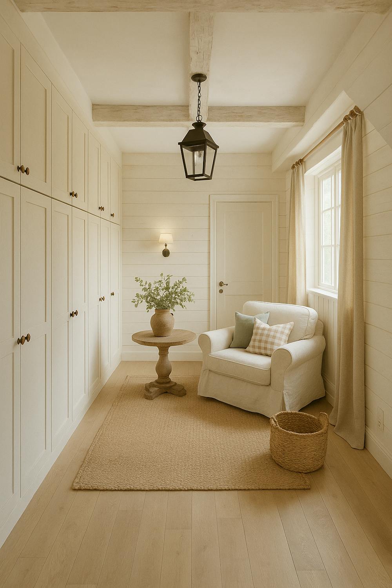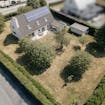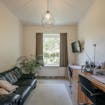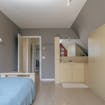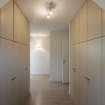Unique villa for sale in a prime location in the heart of Waregem
Charming villa for sale in an absolute top location near the center of Waregem, within walking distance of the station and hospital. This house has 4 spacious rooms and a surface area of 1,507 m².
|
living surface
486m²
|
Bedrooms
4
|
Asking price
€ 795.000
|
|
Parking
2
|
Year of construction
1989
|
Bathrooms
2
|
|
living surface
486m²
|
Bedrooms
4
|
|
Asking price
€ 795.000
|
Parking
2
|
|
Year of construction
1989
|
Bathrooms
2
|
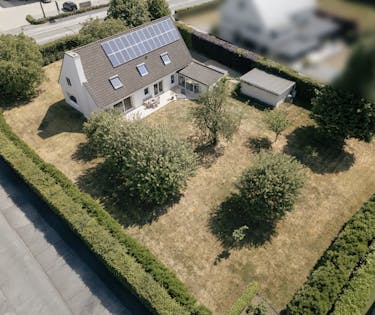
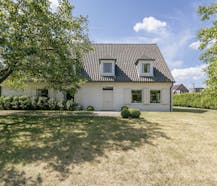



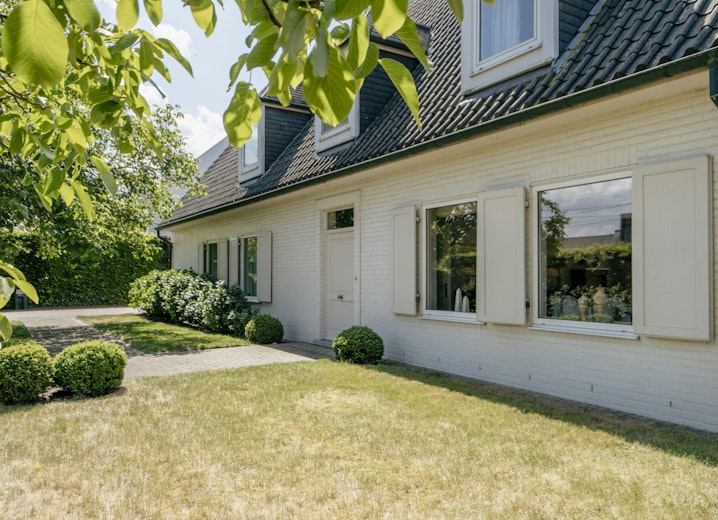
Villa
This characterful villa, built in 1989, sits on a beautiful 2,178 m² green plot and offers no less than 486 m² of refined living space, with the open layout providing an exceptional sense of space. The house has been carefully maintained over the years and was fitted with a completely new kitchen in 2007. Large windows provide an abundance of natural light and maintain a tangible connection with the sun-drenched garden in every area of the ground floor.

Location
The villa enjoys an absolute top location in the heart of Waregem, within walking distance of the station, the hospital and a stone's throw from numerous restaurants and shopping facilities. The convenient location also benefits from a very easy connection to Kortrijk, Zulte and Ghent.

Living space
The spacious entrance hall with guest toilet leads you to a very bright living space with a beautiful view of the surrounding garden. The high ceilings and the open plan, where the dining area flows seamlessly into the salon, create a wonderful feeling of space and airiness. The wood fireplace with a beautiful fireplace forms the attractive focal point of the living room; the custom-made built-in wardrobes, on the other hand, demonstrate craftsmanship and guarantee many storage options. Through the wall-to-wall sliding windows in the salon, you have direct access to the sunny terrace and the extensive garden. Further down the ground floor, you will find a beautiful extension, the summer living room, which, thanks to large windows on each side, is bathed in light and offers a tangible connection to the garden.

Kitchen
The spacious kitchen, installed in 2017, offers a functional and sophisticated setting for cooking and dining with a stylish white color palette, high-quality cupboards and a large worktop. The kitchen is equipped with the latest appliances, including an oven, microwave, fridge, dishwasher and hotplates. Here, too, the large windows and direct access to the garden provide a light and open atmosphere.

Office
Adjoining the kitchen, you will find a well-kept office space that is ideal for working from home. The spacious office guarantees that you don't have to compromise on professionalism and functionality while working from home.

First floor
On the first floor, there are four spacious bedrooms, one of which is equipped with built-in wardrobes and the third bedroom has its own dressing room. The spacious master bedroom has an ensuite bathroom with a bath, double sink, shower and toilet.

Garden
It should come as no surprise that the living areas pay a lot of attention to the connection with the outside: the beautifully landscaped garden is an enormous asset and offers plenty of places to enjoy the greenery and the sun. There is also the possibility to separate part of the plot as building land for open buildings, with access via Jan Borluutstraat.

Extra
A separate, single-storey laundry room, a cellar and a wine cellar provide extra living comfort, just like the attic, which is accessible via a fixed staircase. Finally, you can park your cars in the indoor double garage or under the carport.
Documents
Characteristics
| Type | House |
| Year of construction | 1989 |
| Construction | Detached |
| Condition | Excellent |
| Bedrooms | 4 |
| Bathrooms | 2 |
| Car park(s) | 2 |
| Parking type | Garage |
| Plot size | 1507m² |
| Living area | 486m² |
| Cadastral income | € 1.478 |
| Purchase under sale rights | Yes |
| Purchase under VAT | No |
| Fuel oil tank | No |
| Heating boiler | Individual |
| Heating source | Electricity |
EPC
Legal information
| EPC | 376.0 kWh/m² |
| Water policy | Building scores: A (ID: 6941662) - A (ID: 18104268) / Plot scores: C (ID: 34040C0146/00N002) - C (ID: 0146/00N002) |
| Circumscribed flood zone | no |
| Circumscribed waterside zone | no |
| Environmental urban development permit | yes |
| Pre-emptive right | no |
| Most recent town planning designation | living area |
| Environmental subdivision permit | no |
| Maintenance | pending |





















