Luxurious villa with swimming pool for sale in het Zoute - Knokke
Near the prestigious Boslaan in Knokke, we find this magnificent villa for sale. The villa offers 5 bedrooms, each with a bathroom, a sunny garden with swimming pool, double garage and a sun terrace.
|
living surface
368m²
|
Bedrooms
5
|
Asking price
€ 5.995.000
|
|
Parking
2
|
Year of construction
1970
|
Bathrooms
5
|
|
living surface
368m²
|
Bedrooms
5
|
|
Asking price
€ 5.995.000
|
Parking
2
|
|
Year of construction
1970
|
Bathrooms
5
|
Discreetly located in the Zoute district, close to the Royal Zoute Golf Club
1,143 m² south-west facing plot with beautiful terraces and swimming pool
Luxurious finish with exceptional light incidence
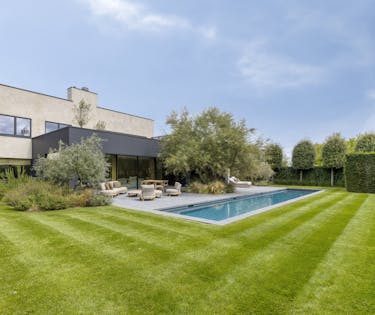
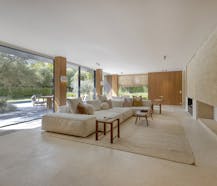
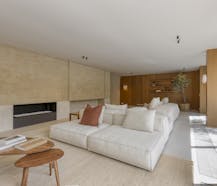
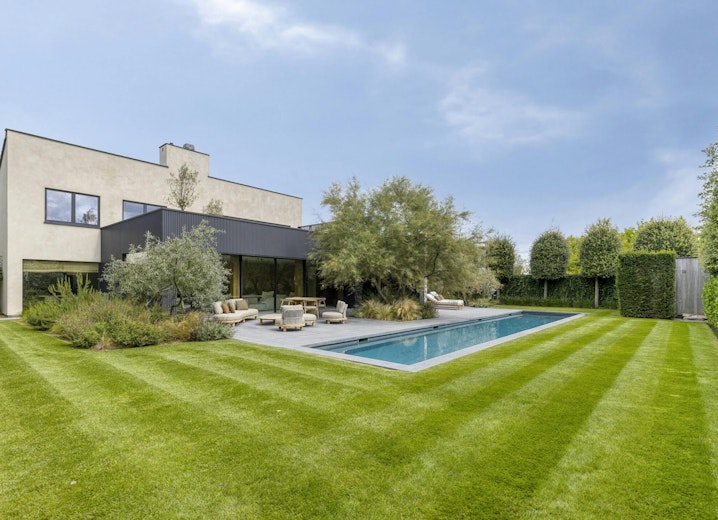
The villa
This recently (2025) renovated villa is discreetly hidden in the heart of the Zoute, on a 1,143 m² southwest facing plot. Behind the sleek façade, there is a home that excels in space, peace and sophisticated luxury. Everything was finished down to the last detail with high-quality materials and a keen eye for detail. The house offers five bedrooms, as many bath or shower rooms, multiple living areas and a sun-drenched garden with heated swimming pool. Thanks to the thoughtful renovation, which opted for a smooth layout and a sophisticated choice of materials, this villa combines ultra-modern comfort with a sleek, architectural look.
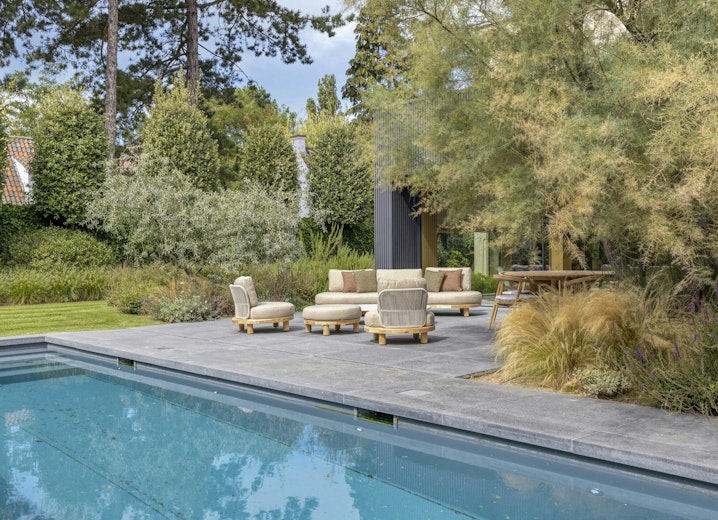
The location
De Tulpenlaan is a prime residential location in Knokke Zoute: a quiet, green street within cycling distance of both the beach and the bustling center. You live here in complete privacy, with excellent accessibility and all amenities nearby: shops, restaurants, sports clubs, A11 and the Royal Zoute Golf Club.
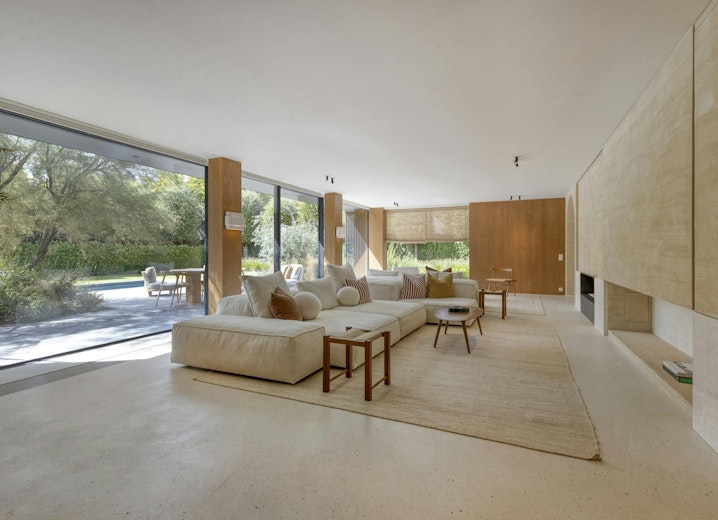
The living space
The living space is the beating heart of the villa and immediately sets the tone for the rest of the home. Everything is done in soft sand and beige tones, complemented by natural textures and materials. Large floor-to-ceiling windows provide an abundance of light and a direct connection to the terrace and garden. The minimalist gas fireplace was seamlessly integrated into the wall, surmounted by smart sliding panels that hide extra storage space without sacrificing aesthetics. The open connection between the living space and the dining room, connected by a circular arch, creates a relaxed, southern vibe that invites you to relax.
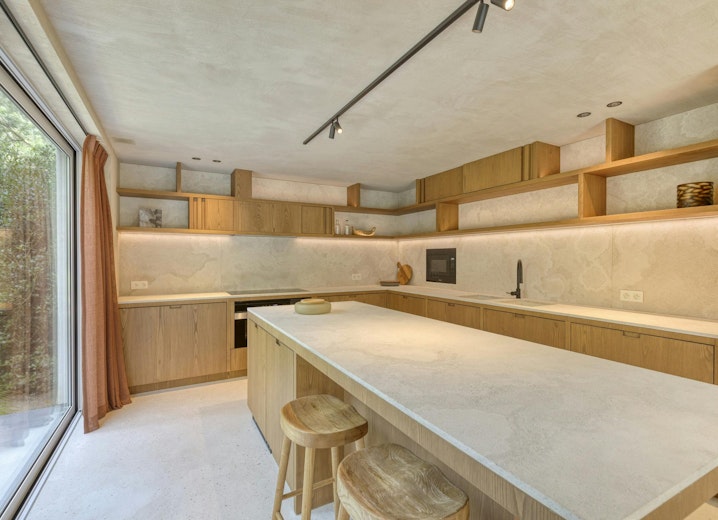
The kitchen
The semi-open kitchen shows itself as a fine example of craftsmanship and modest luxury. Everything is custom-made in dark wood veneer, combined with a robust central island that also serves as a breakfast corner. The subtly incorporated appliances disappear seamlessly into the whole, reinforcing the clean lines and serene character of the space. Here, too, floor-to-ceiling sliding doors ensure a smooth transition to the outside.
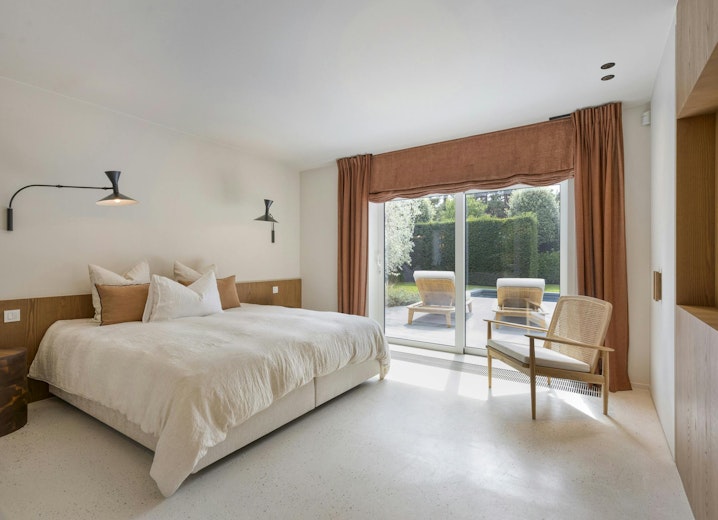
The bedrooms and bathrooms
The house has five bedrooms and the same number of bath or shower rooms, spread over the two floors. On the ground floor, there is a first bedroom with an ensuite shower room and direct access to the garden, making this room ideal as a guest apartment or a single-storey suite. Upstairs, there are four additional bedrooms with built-in wardrobes and luxuriously finished bathrooms. The master suite opens onto a spacious and sunny roof terrace.
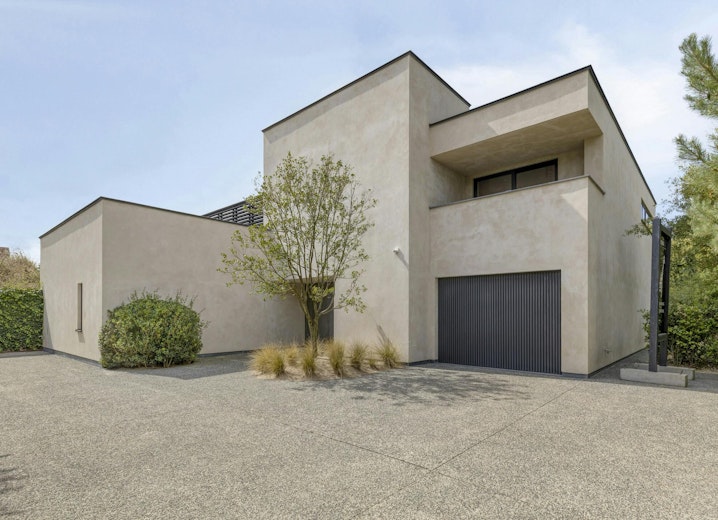
The strengths
This villa is a textbook example of exclusive living in het Zoute: a bright and fully ready-to-move-in home with high-quality finishes, smooth lines and luxurious living areas. The open connections between the different spaces, the smart layout on the plot and the architectural refinement, both inside and out, make this villa a unique find. Add to that the sunny garden, heated swimming pool, indoor garage volume and ample parking, and you'll see why this property is an exceptional offer in one of the most sought after locations on the Belgian coast.
Would like more info or advice?
Documents
Characteristics
| Type | Villa |
| Year of construction | 1970 |
| Renovation year | 2025 |
| Construction | Detached |
| Condition | Excellent |
| Bedrooms | 5 |
| Bathrooms | 5 |
| Car park(s) | 2 |
| Parking type | Garage |
| Swimming pool | Yes |
| Garden | 530m² |
| Terrace | 150m² |
| Plot size | 1143m² |
| Living area | 368m² |
| Built area | 255m² |
| Purchase under sale rights | Yes |
| Purchase under VAT | No |
| Nearly zero-energy house (NZEH) | No |
| Approval certificate | Yes |
| Electricity meter | Individual |
| Fuel oil tank | No |
| Heat pump | Yes |
| Heating boiler | Individual |
| Heating source | Natural gas |
| Heating type | Radiators |
| Meter for natural gas | Individual |
| Water meter | Individual |
| Glazing | glazingTypes.4 |
| Alarm | Yes |
EPC
Legal information
| EPC | 121.0 kWh/m² |
| Water policy | Building score: A (ID: 7671374) / Plot score: B (ID: 0060/00E000) |
| Circumscribed flood zone | no |
| Circumscribed waterside zone | no |
| Environmental urban development permit | yes |
| Pre-emptive right | no |
| Most recent town planning designation | living area |
| Environmental subdivision permit | yes |
| Maintenance | no restorative measure by court decision or administrative order imposed |












































































