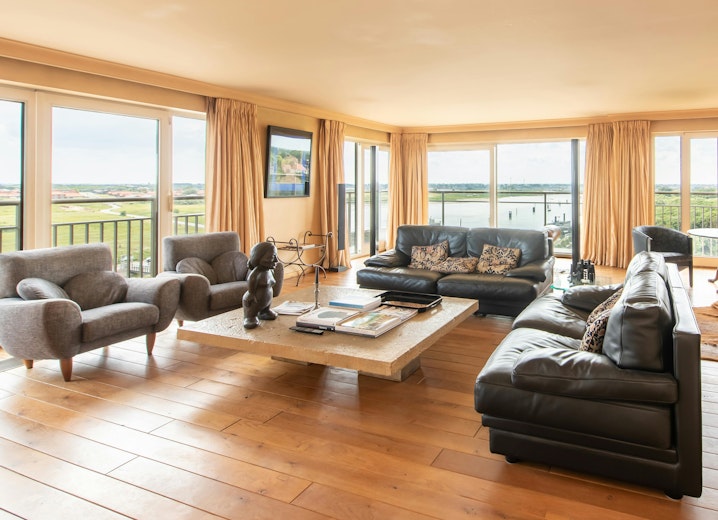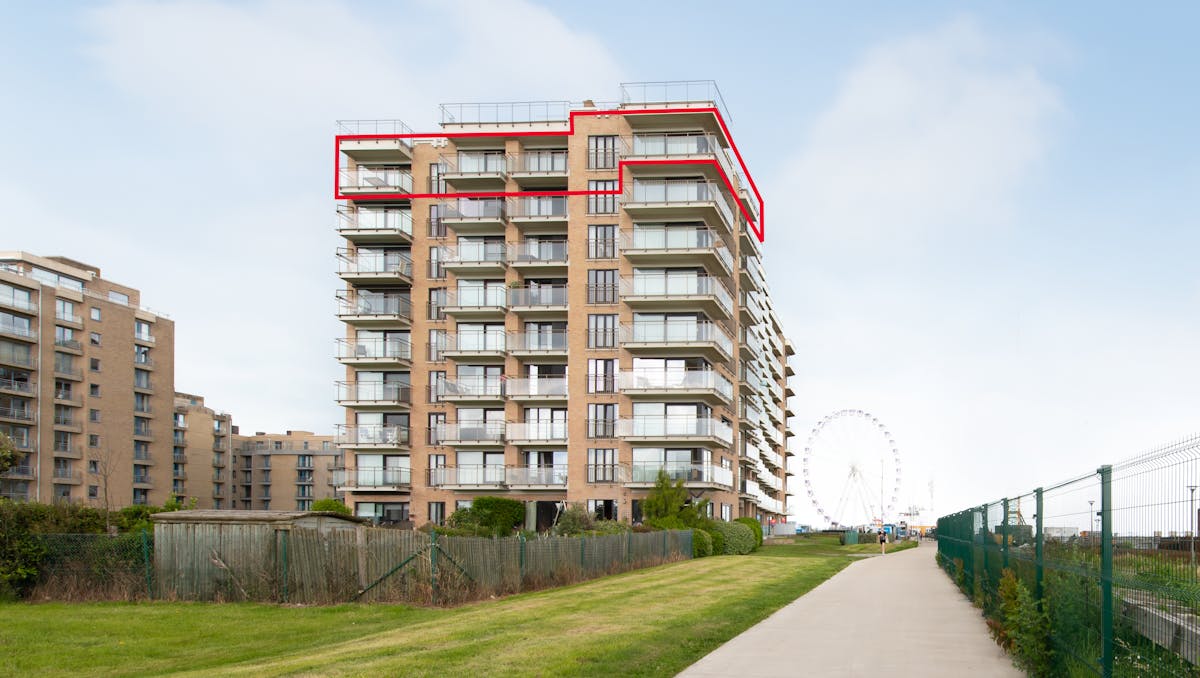Exclusive apartment with stunning open views
Spacious two-bedroom apartment for sale in Nieuwpoort, Paul Orbanpromenade 4 on the eighth floor of the Riverside Residence. This unique apartment is no less than 256m2.
|
living surface
293m²
|
Bedrooms
3
|
Asking price
€ 2.400.000
|
|
Parking
1
|
Year of construction
1990
|
Bathrooms
2
|
|
living surface
293m²
|
Bedrooms
3
|
|
Asking price
€ 2.400.000
|
Parking
1
|
|
Year of construction
1990
|
Bathrooms
2
|






The apartment
This luxurious and exceptionally bright apartment covers the entire eighth floor of the modern Riverside residence in Nieuwpoort. With 293 m² of living space, the apartment offers an extremely spacious living experience, with panoramic views of the sea, the Harbour Channel and the Maritime Park. The house is divided into an apartment and a separate studio with living room, kitchen, bathroom and toilet, which is ideal for (studying) children.

The location
The location on the Paul Orban promenade, within walking distance of the beach, several parks and countless shops and restaurants, makes this apartment your ideal base on the Belgian coast. The proximity to the N34 also ensures a smooth connection to Middelkerke, De Panne and other surrounding (coastal) cities.

The living space
Through the entrance hall with cloakroom, you enter the very spacious living room of almost 80 m², where floor-to-ceiling windows cover all sides and bathe the entire space in natural light. The impressive panoramic views overlook the greenery and the water, create an even more sense of space and perpetuate a constant connection between inside and outside.

The kitchen
The bright dining area flows seamlessly into the open kitchen, which is fully installed with built-in appliances, including a ceramic hob, oven, microwave, dishwasher and refrigerator. You cook and eat there with a view of the sea and can enter one of the side terraces.

The bedrooms
The apartment has two full bedrooms, including the spacious master bedroom with built-in wardrobes, a relaxation corner and a stylish parquet floor. Sliding doors provide access to a private, sun-drenched terrace. The second room, currently used as an office, can easily be divided into two bedrooms to create extra space.

The bathrooms
With a few refreshments, the bathrooms can be transformed into a place of pure luxury and wellness.

Extra
From the open and expansive living areas to the desirable location and the spacious (corner) terraces with breathtaking views: this exclusive apartment offers it all. Additional features include the spacious garage box and basement storerooms.
Would like more info or advice?
Documents
Characteristics
| Type | Apartment |
| Year of construction | 1990 |
| Construction | Terraced |
| Condition | Good |
| Bedrooms | 3 |
| Bathrooms | 2 |
| Car park(s) | 1 |
| Parking type | Garage |
| Sea view | Yes |
| Floor | 8 |
| Number of floors | 9 |
| Ground floor | No |
| Elevator | Yes |
| Terrace | 32m² |
| Living area | 293m² |
| Cadastral income | € 2.417 |
| Purchase under sale rights | Yes |
| Purchase under VAT | No |
| Nearly zero-energy house (NZEH) | No |
| Electricity meter | Individual |
| Type of electricity meter | Smart meter |
| Fuel oil tank | No |
| Heat pump | No |
| Heating boiler | Individual |
| Heating source | Electricity |
| Heating type | Radiators |
| Water meter | Individual |
| Glazing | Double glazing |
| Alarm | Yes |
EPC
Legal information
| EPC | 204.0 kWh/m² |
| Water policy | Building score: A / Plot score: A |
| Circumscribed flood zone | no |
| Circumscribed waterside zone | no |
| Environmental urban development permit | yes |
| Pre-emptive right | no |
| Most recent town planning designation | living area |
| Environmental subdivision permit | no |
| Maintenance | no restorative measure by court decision or administrative order imposed |



































































































