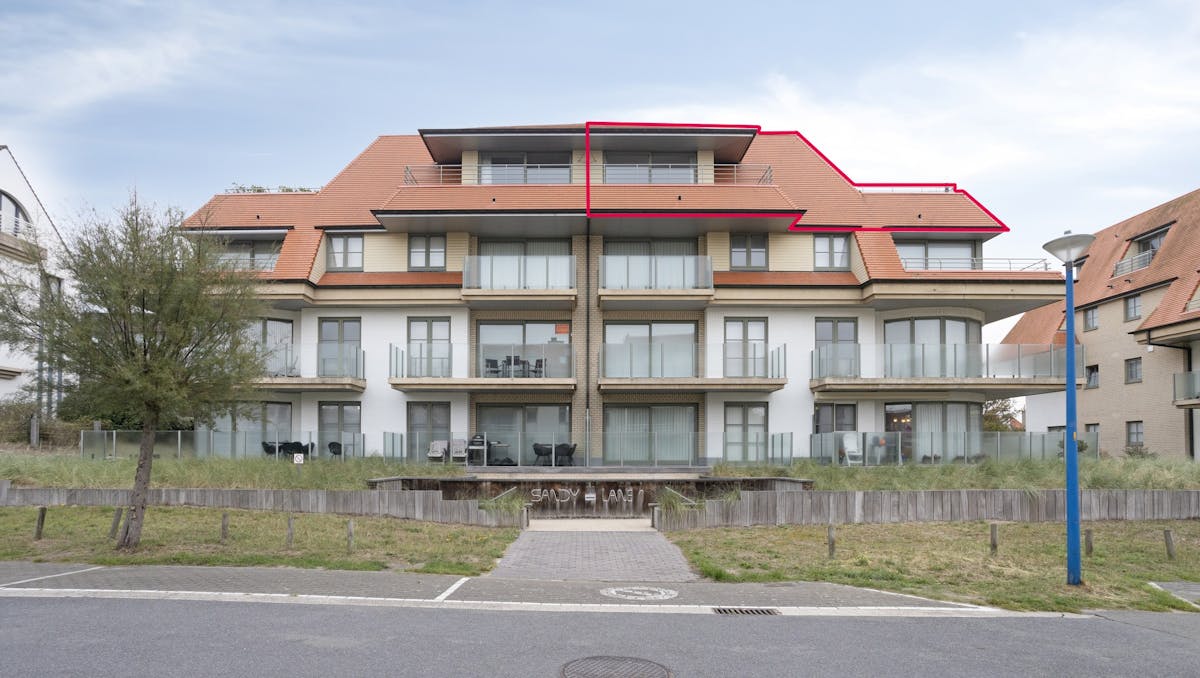3 bedroom penthouse with terrace (67m²) near the sea
In the Sandy Lane residence, located along the Duinparklaan near the sea, we find this spacious penthouse (110m²) with an option-oriented terrace of no less than 67m². Double garage included!
|
living surface
110m²
|
Bedrooms
3
|
Asking price
€ 1.000.000
|
|
Parking
2
|
Year of construction
2005
|
Bathrooms
2
|
|
living surface
110m²
|
Bedrooms
3
|
|
Asking price
€ 1.000.000
|
Parking
2
|
|
Year of construction
2005
|
Bathrooms
2
|




The penthouse
This luxurious and ready-to-move-in penthouse is located on the third floor of the Sandy Lane Residence, located on the prestigious Duinparklaan in Oostduinkerke. The apartment is synonymous with light, space and an unparalleled indoor/outdoor experience. With a living area of 110 m² and phenomenally sunny terraces of up to 67 m², this penthouse offers a rare combination of a desirable coastal location and high-quality living comfort.

The location
The Sandy Lane Residence has an absolute top location: just a few steps away from the sea and dunes, yet located on a quiet road. The location, away from the immediate hustle and bustle of the center, guarantees an open, residential and serene living experience on the Belgian coast.

The living space
You can relax in the open and cozy living space. The entire wall consists of floor-to-ceiling glass sections that not only provide an abundance of natural light, but also seamlessly open up to the extensive terrace. The salon and the equally sunny dining area flow smoothly into each other, allowing you to enjoy an unobstructed view and the connection with the outside from every angle.

The kitchen
Adjoining the living space, you will find the well-kept, open kitchen. It is user-friendly and functionally furnished with handle-less custom cabinets that offer maximum storage space and fully integrated equipment. The elegant black natural stone countertops combined with the customization provide a timeless, sleek and practical design.

The bedrooms and bathrooms
The penthouse has three bedrooms.. The master bedroom also has built-in wardrobes and a private ensuite shower room with shower and washbasin. The central hall provides access to the second bathroom, equipped with a washbasin, toilet and a built-in bath with shower facilities.

The strengths
This penthouse stands out for its exceptional outdoor space: the 67 m² sun-facing terrace, with beautiful views, is a rarity on the coast. The ready-to-move-in and high-quality finish, in combination with the spacious and bright layout, guarantees a high level of living comfort. Extra convenience is provided by the double garage in the basement, with extra storage space: an absolute added value in this prime location near the sea.
Documents
Characteristics
| Type | Penthouse |
| Year of construction | 2005 |
| Construction | Terraced |
| Condition | Good |
| Bedrooms | 3 |
| Bathrooms | 2 |
| Car park(s) | 2 |
| Parking type | Garage |
| Furnished | Yes |
| Sea view | Lateral |
| Floor | 3 |
| Number of floors | 1 |
| Ground floor | No |
| Elevator | Yes |
| Terrace | 67m² |
| Living area | 110m² |
| Cadastral income | € 1.216 |
| Purchase under sale rights | Yes |
| Purchase under VAT | No |
| Nearly zero-energy house (NZEH) | No |
| Approval certificate | Yes |
| Electricity meter | Individual |
| Fuel oil tank | No |
| Fuel oil tank certificate | No |
| Heat pump | No |
| Heating boiler | Individual |
| Heating source | Electricity |
| Heating type | Floor heating |
| Meter for natural gas | Not applicable |
| Water meter | Individual |
| Glazing | Double glazing |
EPC
Legal information
| EPC | 400.0 kWh/m² |
| Water policy | Building scores: A (ID: 16791516) - A (ID: 15881526) / Plot score: A (ID: 0583/00B000) |
| Circumscribed flood zone | no |
| Circumscribed waterside zone | no |
| Environmental urban development permit | yes |
| Pre-emptive right | no |
| Most recent town planning designation | living area, living area |
| Environmental subdivision permit | no |
| Maintenance | no restorative measure by court decision or administrative order imposed |














































































