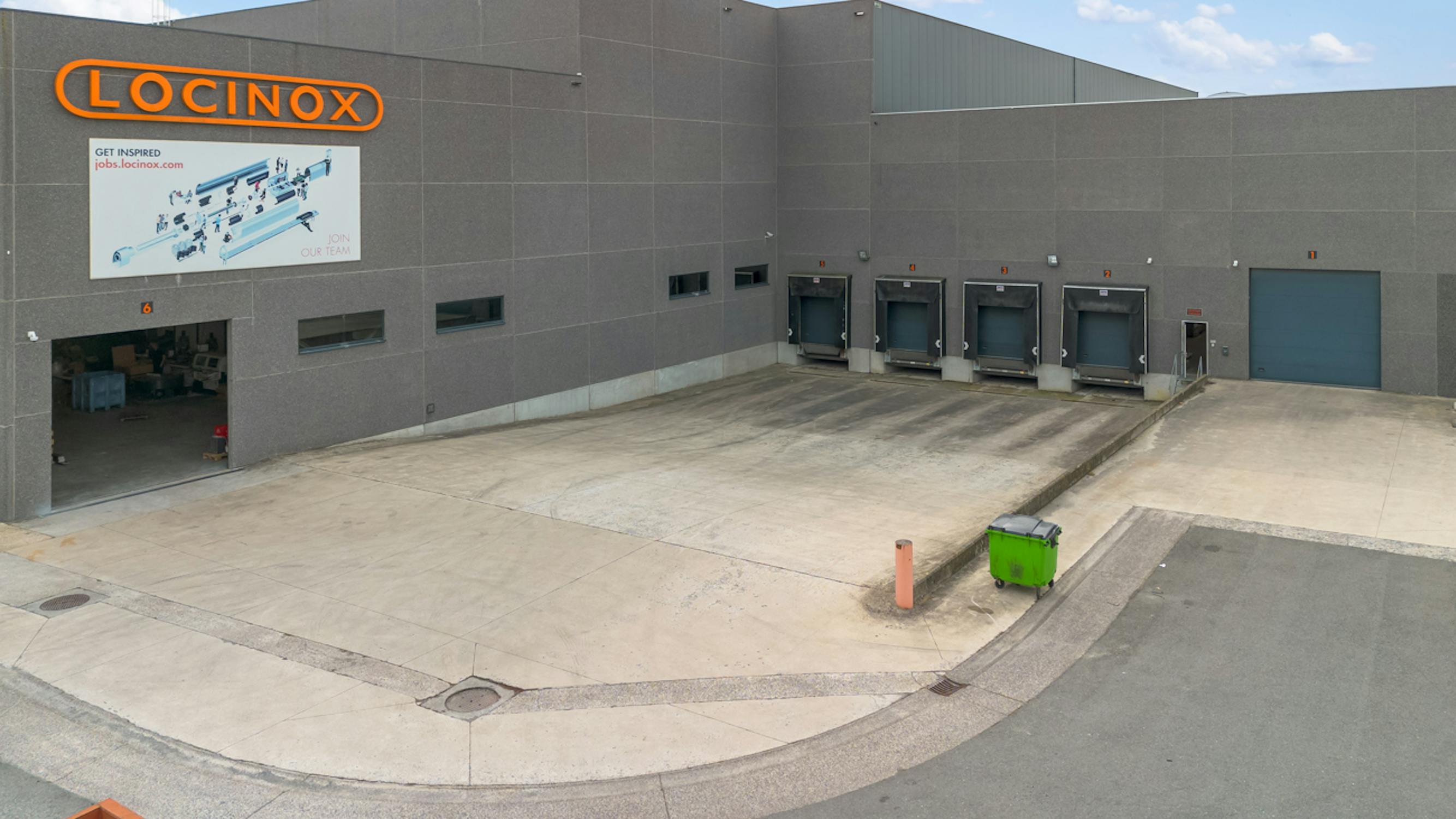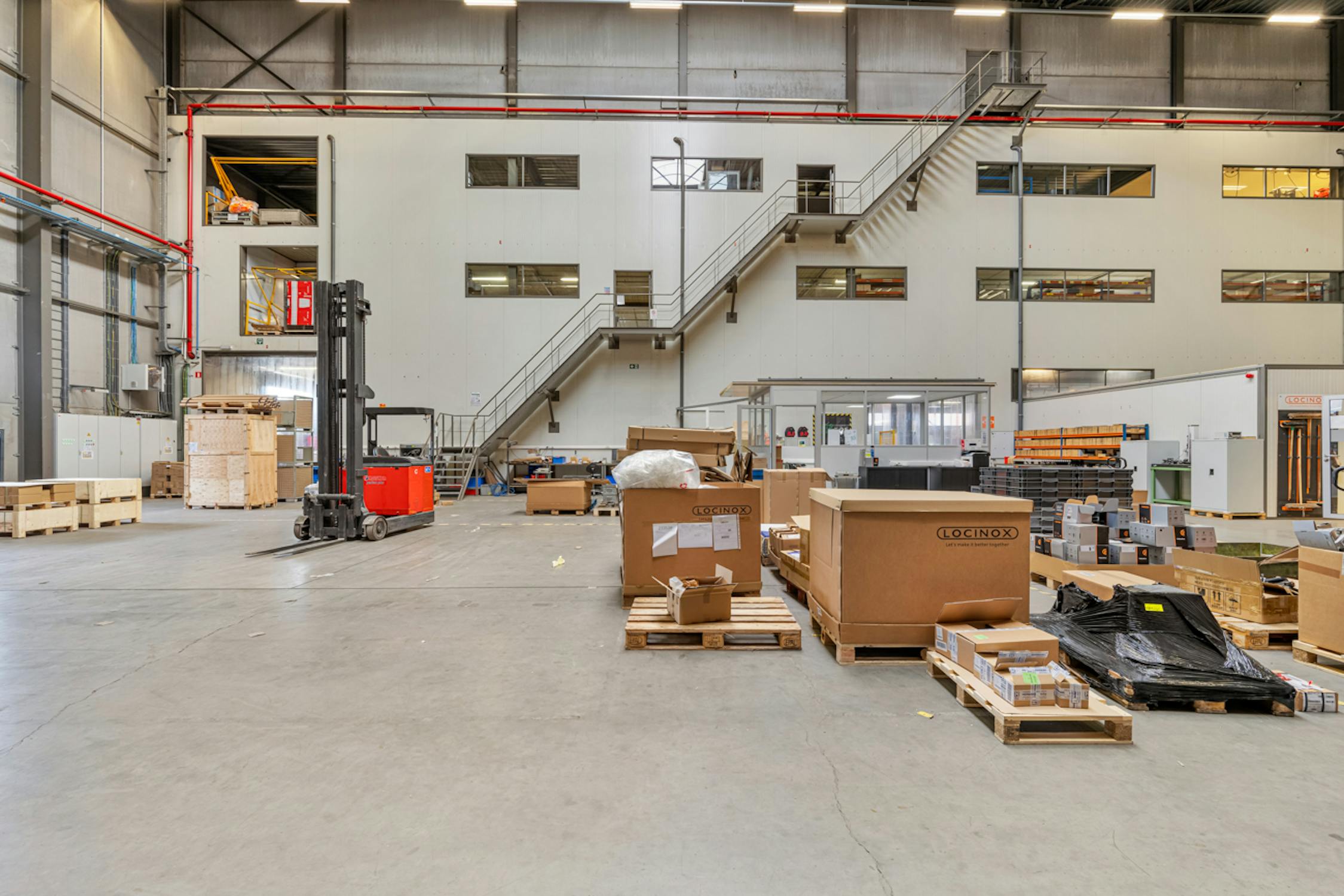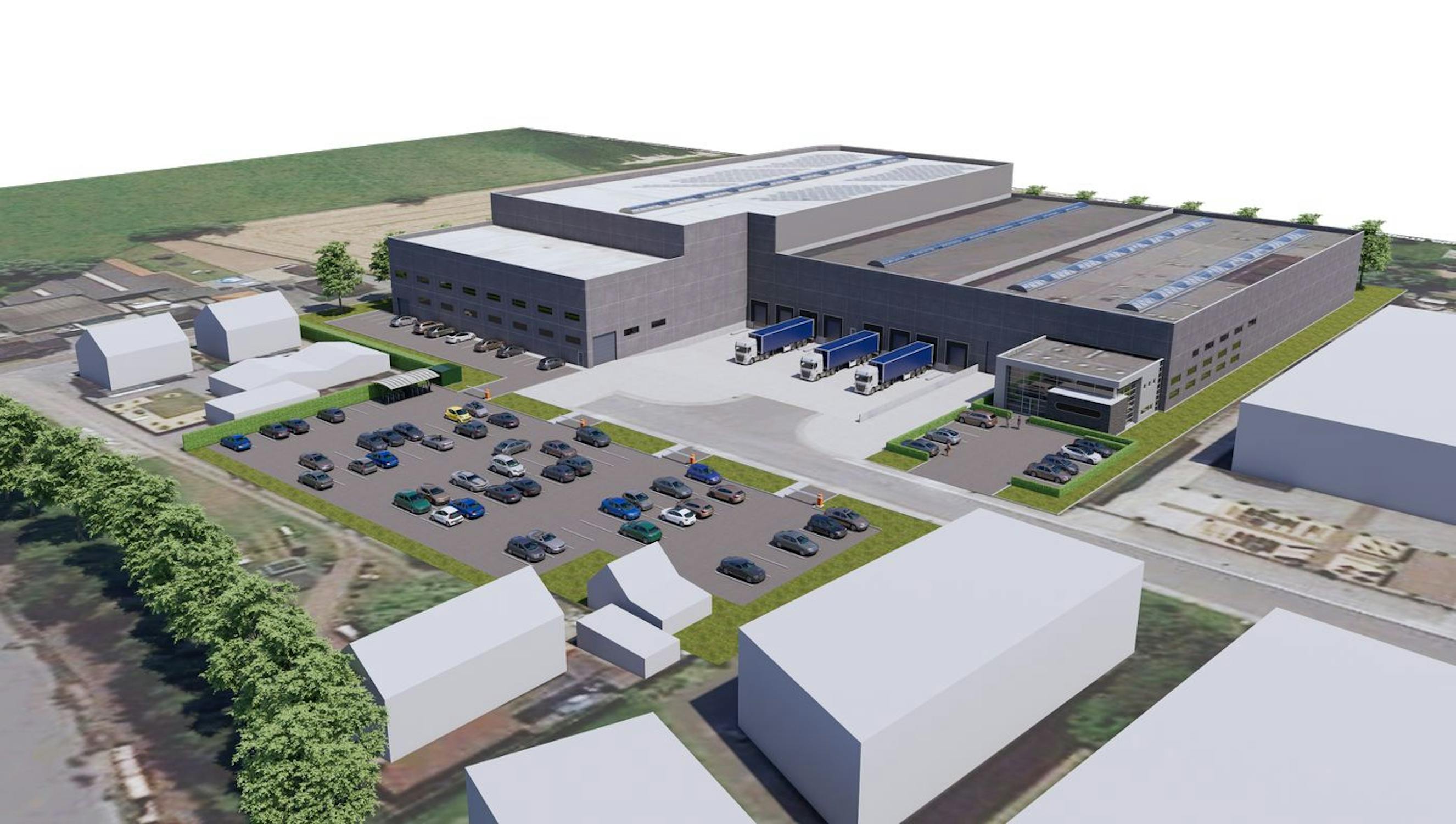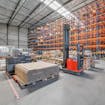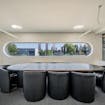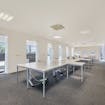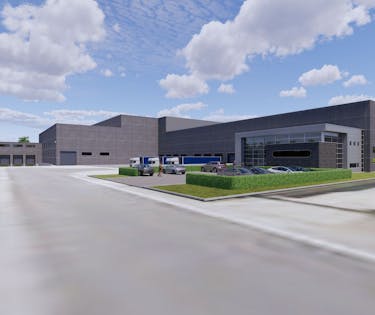



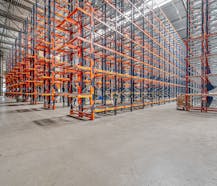
Multifunctional business building for rent in Waregem consisting of a logistics high-bay warehouse, production halls and offices with a combined area of 13,362 m². Spacious car park.
Description
The building is located in the Waregem Zuid industrial zone, only 2.5 km from the E17 entry and exit complex (exit 5).
The building with a total area of approximately 13,400 m² consists of:
- High-bay warehouse of approximately 3,700 m² with 22,000 pallet spaces
- Various warehouse spaces
- Production halls
- Furnished offices
- Spacious car park with 115 parking spaces
Specifications:
- free height: partly 10m/partly 16m
- 4 loading docks
- 3 sectional doors
Features:
High-bay warehouse logistics: 14,850 pallet spaces, expandable to 22,000 pallet spaces
Clear height: 16 metres in the high-bay warehouse, 10 metres in the other halls
Accessibility: 4 loading docks, 3 sectional gates
Offices: Flexible layout with open work spaces, separate offices and meeting rooms
Facilities: Heating, air conditioning, sanitary facilities, kitchenette, LED lighting
Extra benefits:
Parking: 115 private parking spaces and charging point for electric vehicles
Energy: High-voltage cabin available for extra capacity
Immediately available
This building offers the perfect combination of functionality and excellent accessibility. Ideal for companies looking for storage, production and office space in a dynamic environment. Take a chance now and get in touch for more information or a viewing!
MUTIF business building for rent in the industrial zone of Waregem Located near various access roads and the motorway.
Thanks to a free height of 11 meters, this is an extremely suitable building for a logistics party.
Multifunctional business building for rent consisting of a logistics high-bay warehouse, warehouses, production halls and offices with a combined area of 13,362 m² on a site of no less than 17,382 m².
Fantastically located in the Waregem Zuid industrial zone, barely +/- 2.5 km from the E17 exit 5 entrance and exit complex in Waregem. The installed semi-automatic high-bay warehouse has a capacity for 14,850 pallet spaces (expandable to 22,000 pallet spaces) and has a clear height of 16 m. The other warehouses and production halls have a free height of 10 m.
The business building is easily accessible via 4 loading docks and 3 sectional gates. There is also a high-voltage cabin on the site. Furthermore, the offices are divided into landscape and separate offices, meeting rooms and are equipped with heating, air conditioning, sanitary facilities, kitchenette, LED lighting,...
Ample parking options near the building with 115 private parking spaces and a charging point for electric cars. Available immediately!
Are you looking for commercial real estate consisting of a business building for rent in Waregem? Don't hesitate to contact us on 056 21 11 11.
Documents
Characteristics
| Type | Commercial building |
| Condition | Good |
| Car park(s) | 115 |
| Parking type | Pitch |
| Commercial surface | 13362m² |
| Clear height | 16 |
| Skylights | Yes |
| Overhead crane | No |
Legal information
Your agents

Business unit manager
Commercial real estate
Real estate agent - mediator
BIV 505 912
Your office

8500 Kortrijk




