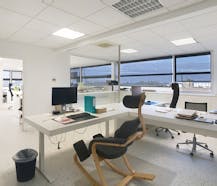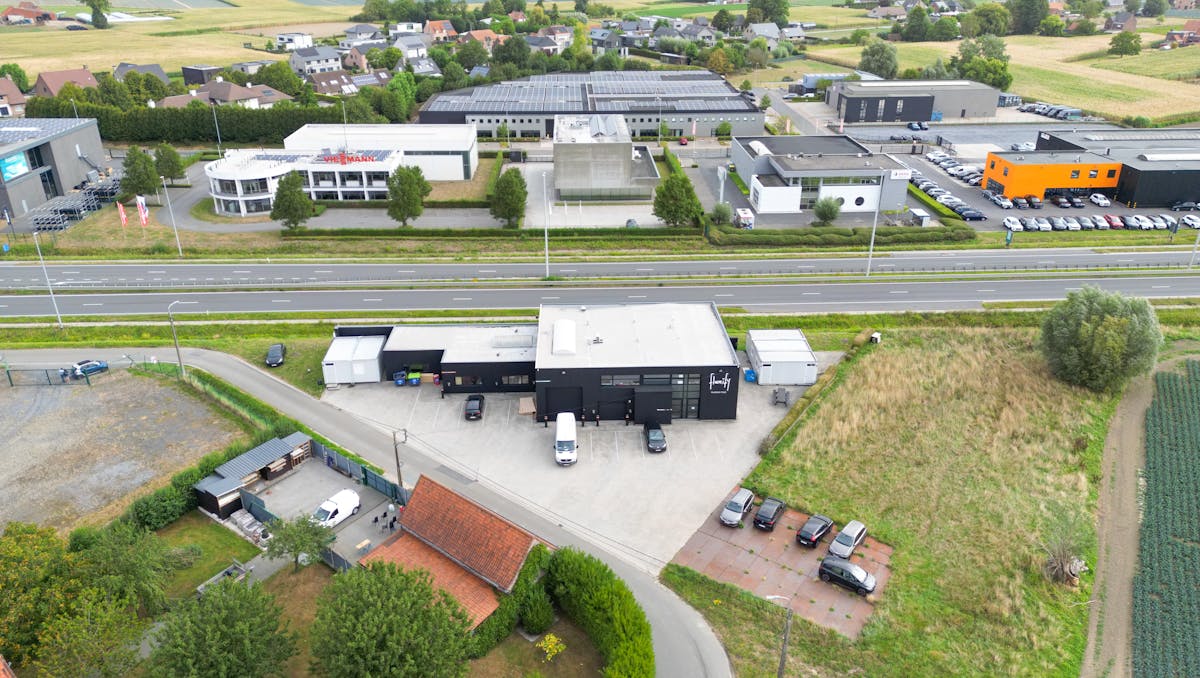




Office with showroom and warehouse at a prominent location along the Roeselare Ring, near the entrance and exit of the E403
Description
* Ground floor:
> Showroom/office of approximately 180m²:
- 2 meeting rooms, including 1 large meeting room with lots of light and 1 smaller meeting room
- showroom/office
- sanitary facilities and shower
> Warehouse/storage space of approximately 295 m²
- Area of approximately 63m²: height of approximately 2.7 m (under the office), gate of approximately 3 mBx2mH
- Area of approximately 87m²: height of approximately 5.5 m, gate of approx. 3.7 mBx4.2 mH, skylight
- Area of approximately 145m²: height of approximately 3.4 m, double door, skylight, heating
* Office on the 1st floor of approximately 240m²
- open office with lots of natural light: suspended ceiling with integrated lighting, air conditioning and heating
- separate office of approximately 20m² with lots of light
- meeting room of approximately 16m² with built-in cupboards
- kitchen
- separate sanitary facilities
Spacious parking on site with charging points.
Documents
Characteristics
| Type | Warehouse with office |
| Condition | Good |
| Furnished | Yes |
| Plot size | 1850m² |
| Commercial surface | 715m² |
| Built area | 475m² |
| Heating boiler | Individual |
Legal information
| EPC NRB | X |
Your agents

Business unit manager
Commercial real estate
Real estate agent - mediator
BIV 507 015
Your office

8800 Roeselare











































































