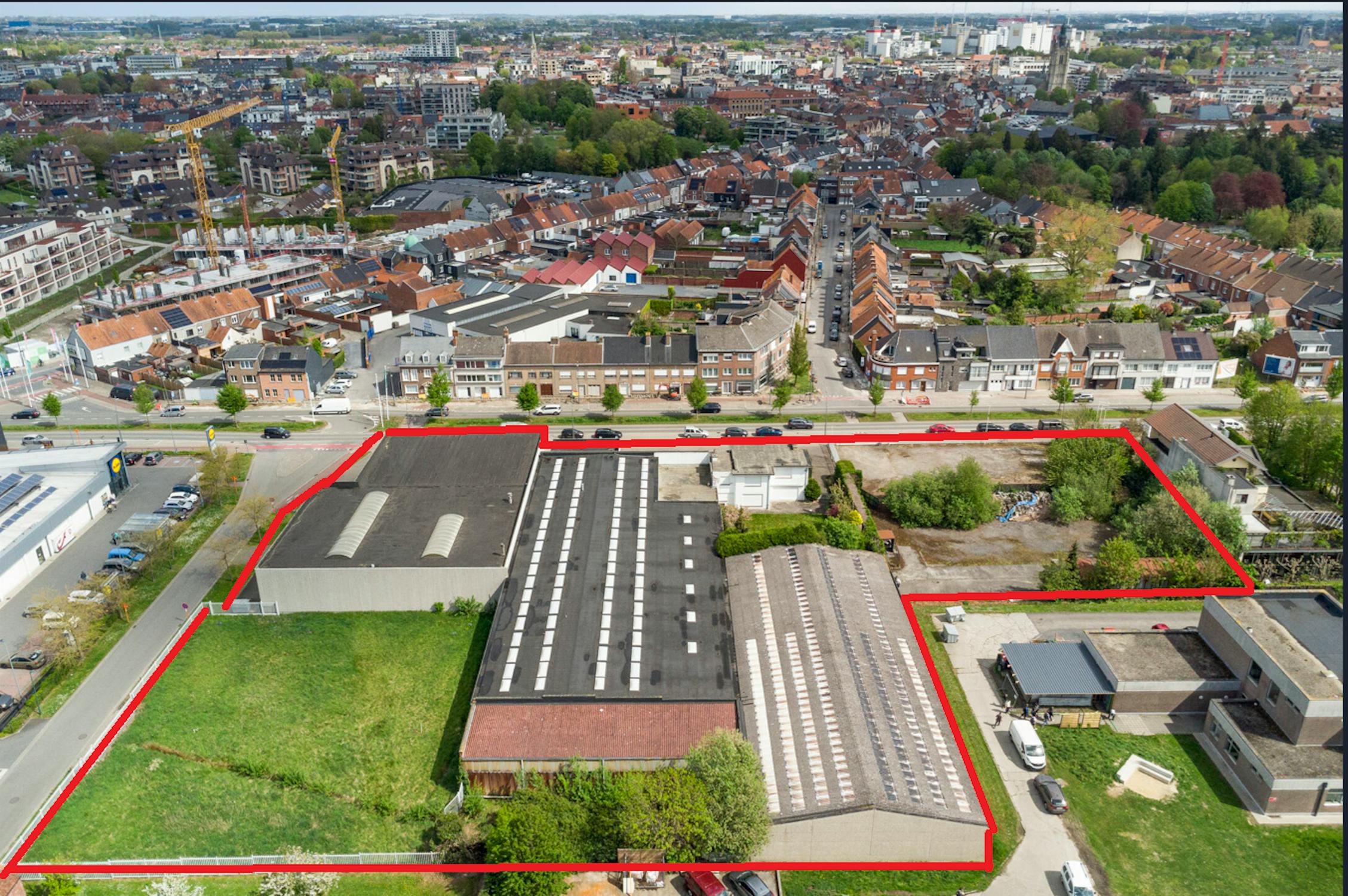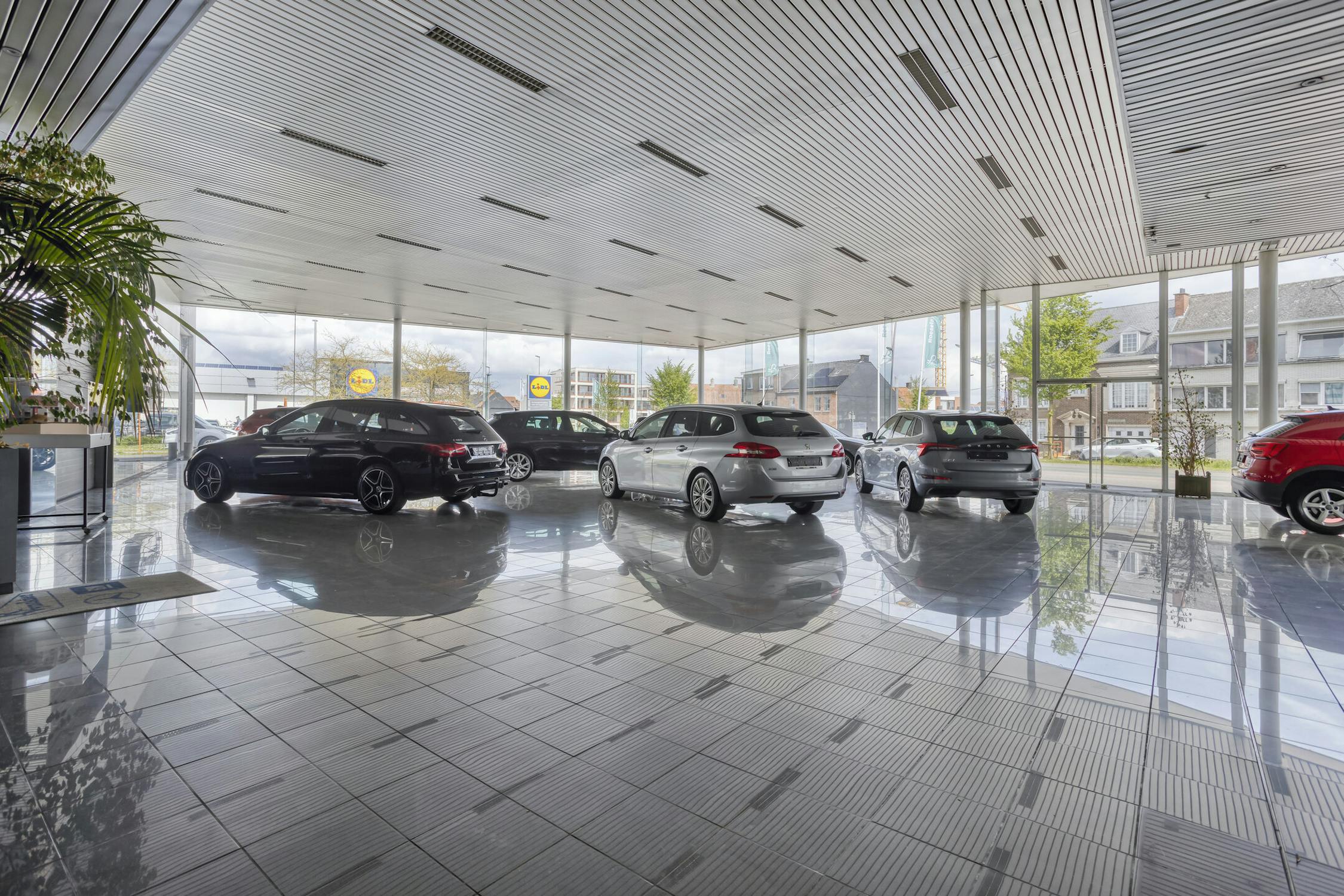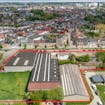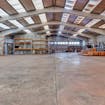



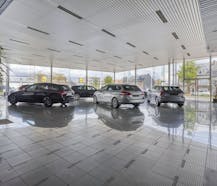
Business building in a prime location along the Westlaan in Roeselare. Corner location with lots of potential! Surface area: 3,815m² - Land area: approx. 9,526m².
Description
> Showroom:
- Area: approx. 440m²
- Year of construction: +/- 1990
- Glass on front and side walls
- Clear height: approx. 4.38 m, suspended ceiling with integrated lighting, tiled floor, floor heating
> Loods (right):
- Area: approx. 705m²
- Year of construction: +/- 1990
- 2 electric sectional doors (4.8 mBx4.5 mH and 4 m x 4 m), VH: approx. 4.5 m, NH: approx. 5.7 m, polished concrete floor, skylights, drains
> Loods (center):
- Surface: approx. 1,515
- Year of construction: +/- 1963
- electric sectional doors (approx. 5MBx3.77mH), VH: approx. 4m, NH: approx. 5m, polished concrete floor, skylights, drains
- Office of approximately 135m² with windows, heating on radiators
> Loods (left):
- Area: approx. 895 m²
- Year of construction: +/- 1973
- concrete floor
- 2 sectional doors (approx. 4.4 mBx4 mH and approx. 4.2 mBx4.3 mH), NH: approx. 6.2 m, concrete floor, floor drains
Property:
- year of construction: +/- 1962
- useful area of approx. 260m² - 5 bedrooms
Located in “Zone 6: Trade and SMEs” according to the 2011 BPA Diksmuidsesteenweg-Westlaan.
Documents
Characteristics
| Type | Commercial building with warehouse |
| Construction | Detached |
| Condition | Good |
| Plot size | 9526m² |
| Living area | 260m² |
| Commercial surface | 3555m² |
| Built area | 3815m² |
| Clear height | 4 |
| Skylights | Yes |
| Overhead crane | No |
| Fuel oil tank | No |
| Alarm | Yes |
Legal information
| EPC | 956.0 kWh/m² |
| EPC NRB | X - Renewable energy share: undetermined |
EPC NRB
Your agents

Business unit manager
Commercial real estate
Real estate agent - mediator
BIV 507 015



