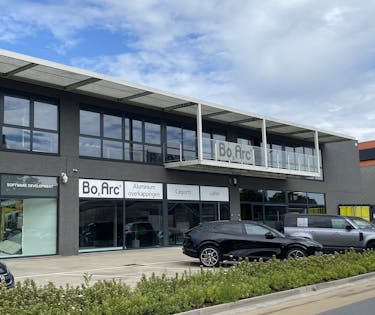
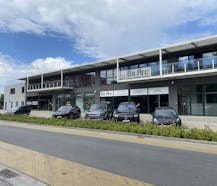
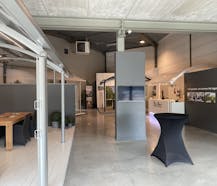
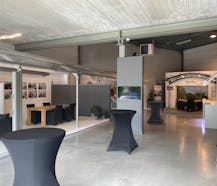
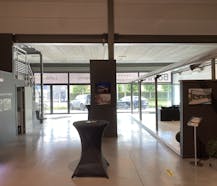
Multipurpose business building with a useful area of approximately 609 m² consisting of a storage and/or production area with office/showroom. Top location at the motorway exit.
Description
Consists of:
> storage/warehouse + showroom of approx. 514m²
> office space of approximately 96m² on the first floor
Specifications:
- free height of approximately 6 m
- large front glass - lots of light
- private balcony on the first floor of approximately 15m²
- skylight
- reinforced, polished concrete floor (15 cm)
- concrete vaults, insulated concrete panels
- electric sectional door (4mB x 4.20mH)
- sanitary block
- rainwater well
- lighting
Partition wall, hot air blower and camera system available, to be taken over in consultation with the current tenant.
Signage and totem pole with an indication of the companies present.
4 associated parking spaces included.
High visibility due to the location along a busy road, less than 2 minutes from the Roeselare-Haven entrance and exit.
Land charges borne by the tenant.
Are you interested in commercial real estate consisting of a warehouse with showroom and office for rent in Roeselare? Do not hesitate to contact Dewaele on 051 21 22 23.
Documents
Characteristics
| Type | Warehouse with office |
| Condition | Good |
| Available from | 01.10.2025 |
| Floor | 1 |
| Ground floor | No |
| Commercial surface | 609m² |
| Built area | 609m² |
| Monthly flat rate | € 235 |
| Monthly provision | € 55 |
| Clear height | 6 |
| kVA | 0 |
| Skylights | Yes |
| Overhead crane | No |
| Fuel oil tank certificate | No |
| Heat pump | No |
Legal information
Your agents

Business unit manager
Commercial real estate
Real estate agent - mediator
BIV 506 367

Business unit manager
Commercial real estate
Real estate agent - mediator
BIV 507 015
Your office

8800 Roeselare








































