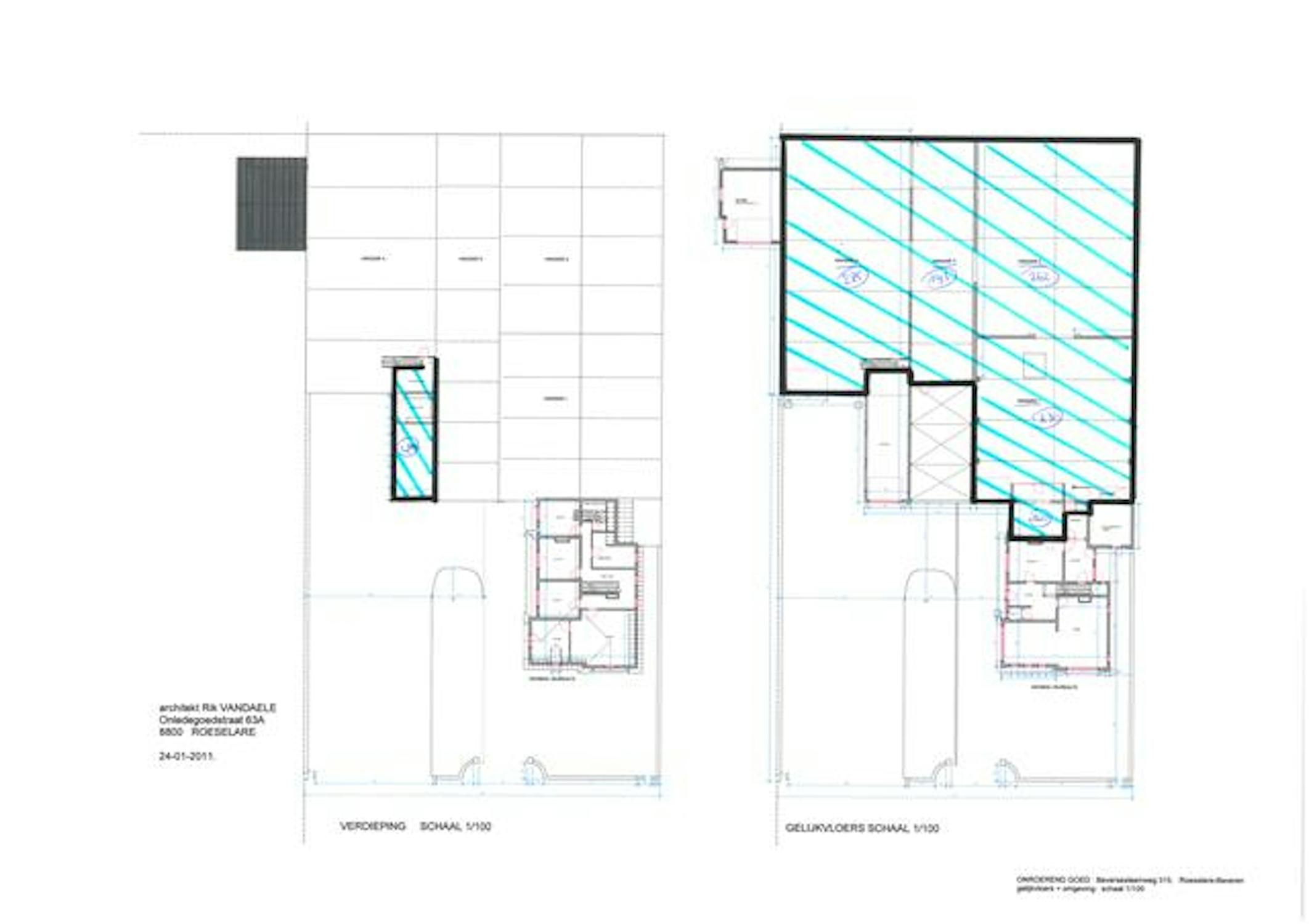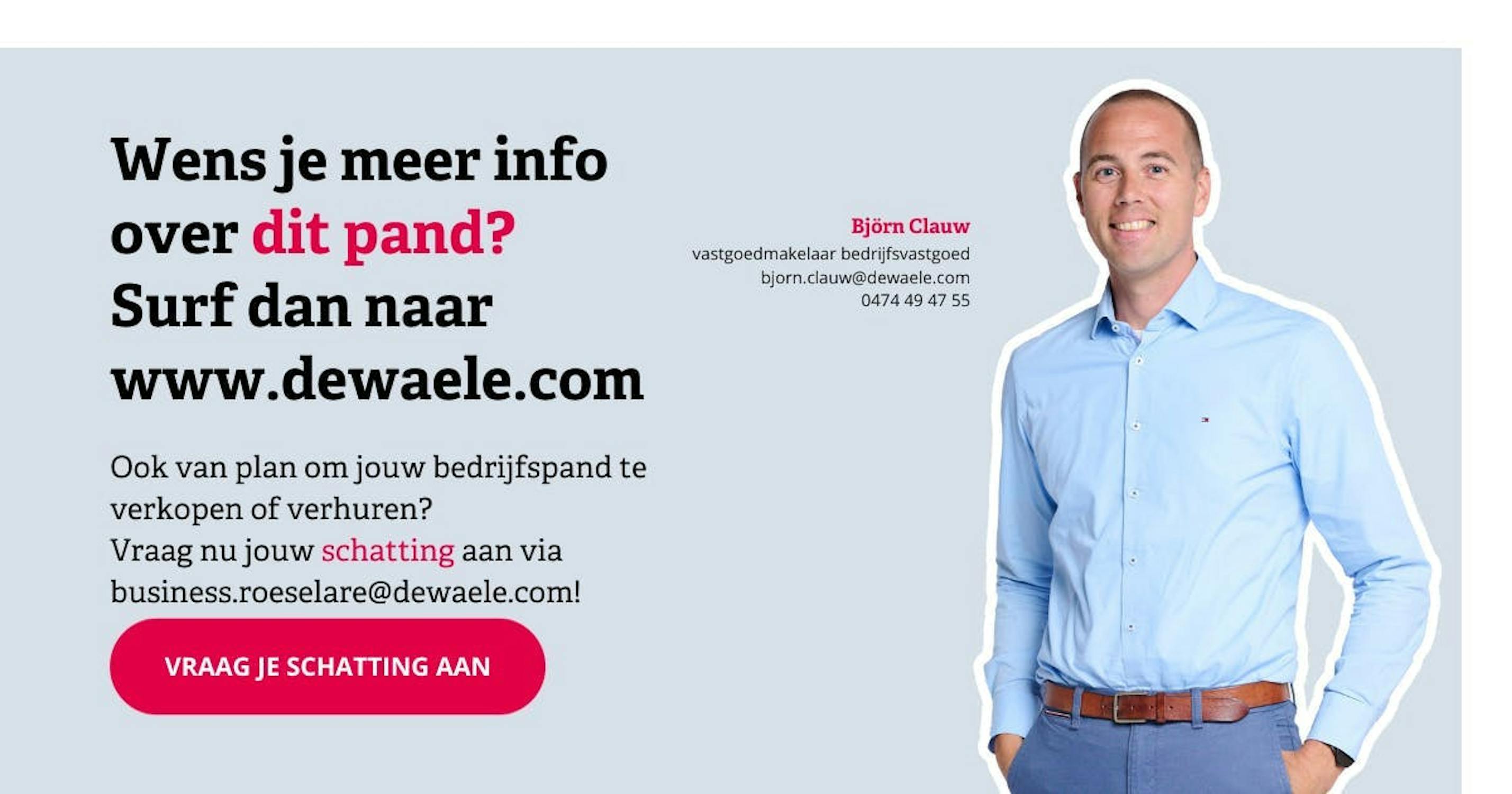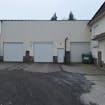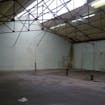
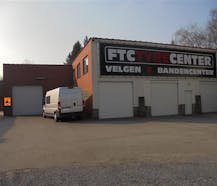

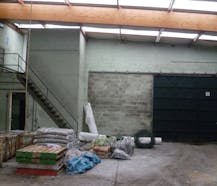

Studio of approximately 922m² with office of approximately 65m². Good accessibility, located along the Roeselare access road.
Description
Left workshop specifications of a total of approximately 429 m²:
- clear height: 4.4 m
- ridge height: 5.7 m
- concrete floor
- electric sectional door (3.5 MBx3.5 mH)
Studio specifications of approximately 493m²:
--> front part:
- clear height: 3.36 to 4.38 m, ridge height: 7 m
- concrete tile floor
--> rear part:
- clear height: 3.89 m, ridge height: 6.5 m
- electric sectional door (3MBx2.7mH)
In the rooms, lighting, motive power and skylights are everywhere.
Specifications of office/service space of approximately 21m² on the ground floor:
- tiled floor
- lighting
- windows
- toilet with sink
Specifications of office/service space of approximately 44 m² on the 1st floor:
- polished concrete floor
- lighting
- various windows with shutters
- washbasin
Are you looking for commercial real estate consisting of a studio for rent in Roeselare? Do not hesitate to contact us on 051 21 22 23.
Documents
Characteristics
| Type | Warehouse |
| Ground floor | Yes |
| Living area | 987m² |
| Commercial surface | 987m² |
| Clear height | 0 |
| kVA | 0 |
| Approval certificate | Yes |
| Fuel oil tank certificate | No |
| Heat pump | No |
| Inspection certificate | No |
Legal information
Your office

8800 Roeselare






