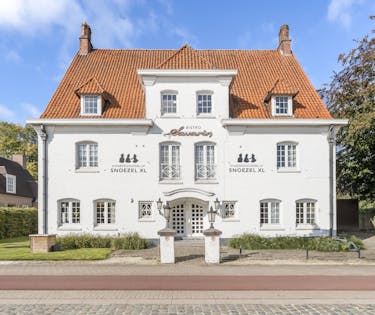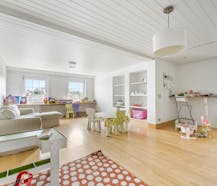




Stately, characterful building on the Westlaan in Roeselare. Ground floor of approximately 685m², floor of approximately 215m² and partly furnished attic. Plot of approximately 2,1111m² with parking facilities on the property.
Description
The property already had various functions such as hotel-restaurant Savarin and Snoezel XL shelter, but is suitable for a wide range of purposes such as an office, a liberal profession or other commercial operation.
Includes:
- ground floor of approximately 685m²
- floor of approximately 215m²
- attic - partly furnished
In addition to the parking options in the Westlaan, in addition to the front car park, additional parking can also be created on the plot of approximately 2,111 m².
Documents
Characteristics
| Type | Commercial property |
| Construction | Detached |
| Condition | Good |
| Number of floors | 2 |
| Plot size | 2111m² |
| Living area | 977m² |
| Commercial surface | 977m² |
| Alarm | Yes |
Legal information
| EPC NRB | X - Renewable energy share: undetermined |
Your agents

Business unit manager
Commercial real estate
Real estate agent - mediator
BIV 507 015
Your office

8800 Roeselare

































