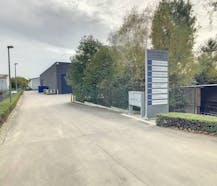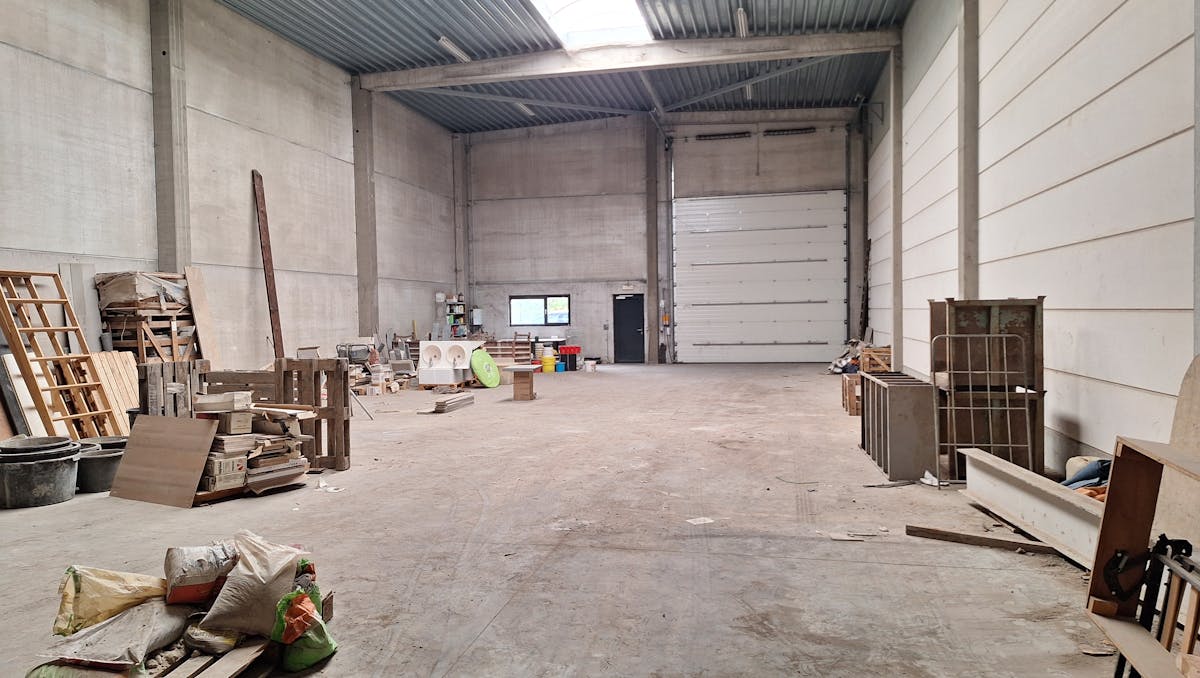




Warehouse of approximately 360m² located in the Kolenkaai in Roeselare. Easily accessible via the Mandellaan and connection to the entrance and exit of the E403 Roeselare Haven.
Description
Warehouse specifications:
- free height of approx. 7 m
- polyconcrete floor
- Insulated roof with skylight
- Electric sectional door
- Gas, water and electricity supplies (380V)
- driving force 44Kva - 63 Amps
- internet
- lighting
- 1 associated parking space (p24)
Property tax and syndicate costs are borne by the tenant.
Are you looking for commercial real estate consisting of a warehouse for rent in Roeselare? Do not hesitate to contact us on 051 21 22 23.
Documents
Characteristics
| Type | Warehouse |
| Year of construction | 2010 |
| Construction | Terraced |
| Condition | Good |
| Car park(s) | 1 |
| Parking type | Pitch |
| Ground floor | Yes |
| Living area | 360m² |
| Commercial surface | 360m² |
| Built area | 360m² |
| Clear height | 7 |
| kVA | 0 |
| Skylights | Yes |
| Overhead crane | No |
| Approval certificate | Yes |
| Electricity meter | Not applicable |
| Fuel oil tank certificate | No |
| Heat pump | No |
| Meter for natural gas | Not applicable |
| Inspection certificate | No |
| Water meter | Not applicable |
Your office

8800 Roeselare






















