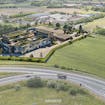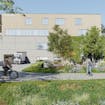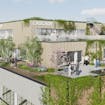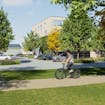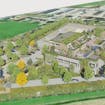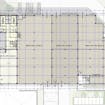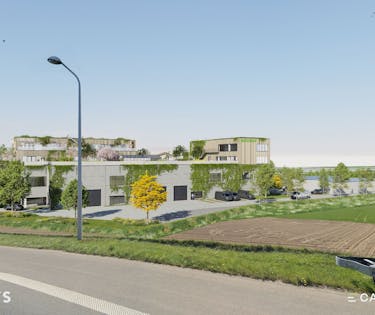
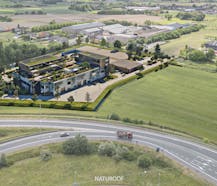
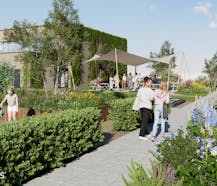


In project “Cascade”, a warehouse with a showroom is available at a top location in Roeselare. Warehouse of approximately 945m² with a showroom of approximately 237m² on the mezzanine.
Description
Warehouse of approximately 945m² with a showroom of approximately 237m² on the mezzanine.
The site has excellent visibility and is centrally located near the entrance and exit of the E403.
Specifications:
> free height of approximately 8 to 8.7 meters
> sectional gate
> loading dock
> polished concrete floor
> possibility to rent additional warehouse and/or office
The site will be a sustainable and pleasant workplace with an eye for greenery in the form of green facades and roof gardens, among other things.
The property has excellent visibility in a very central location.
Documents
Characteristics
| Type | Commercial building with warehouse |
| Condition | New |
| Commercial surface | 1183m² |
| Built area | 1183m² |
| Clear height | 8 |
Legal information
Your agents

Business unit manager
Commercial real estate
Real estate agent - mediator
BIV 507 015













