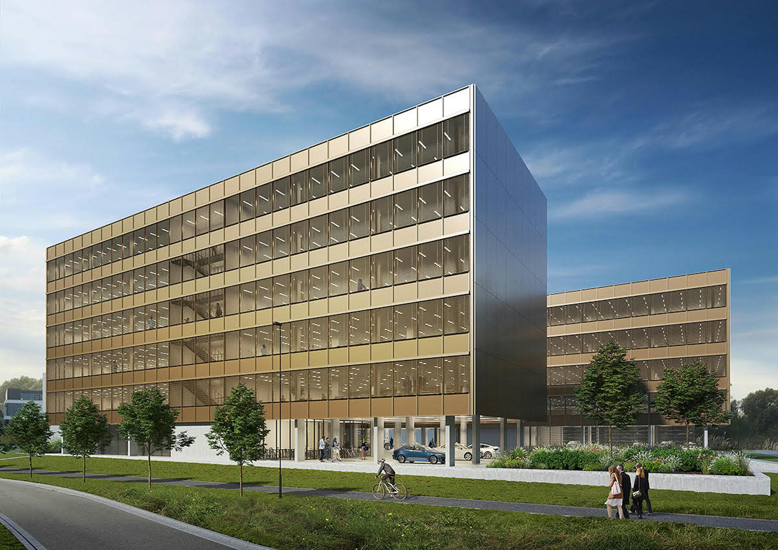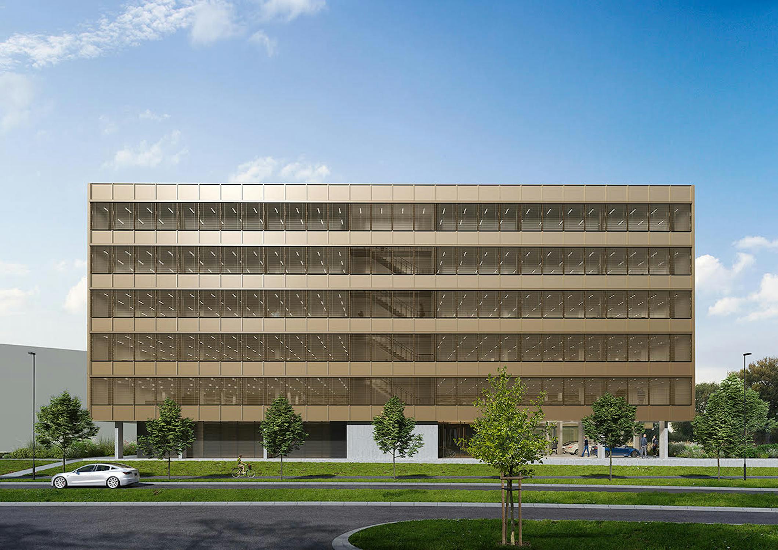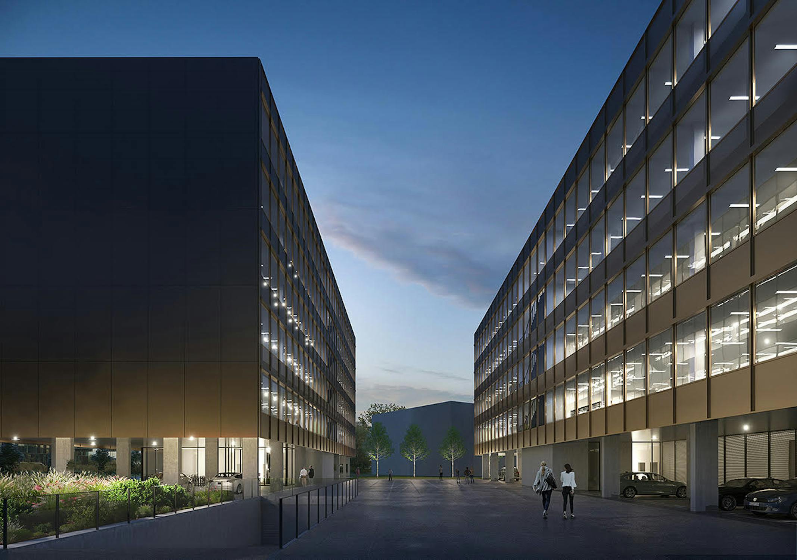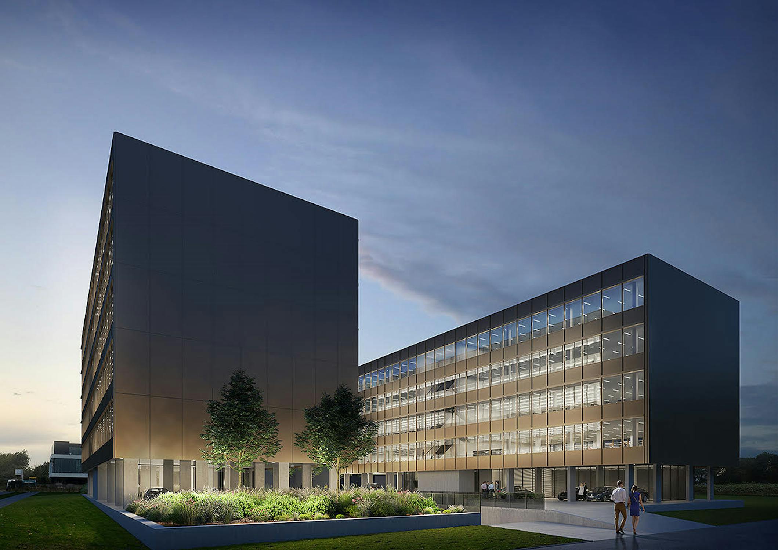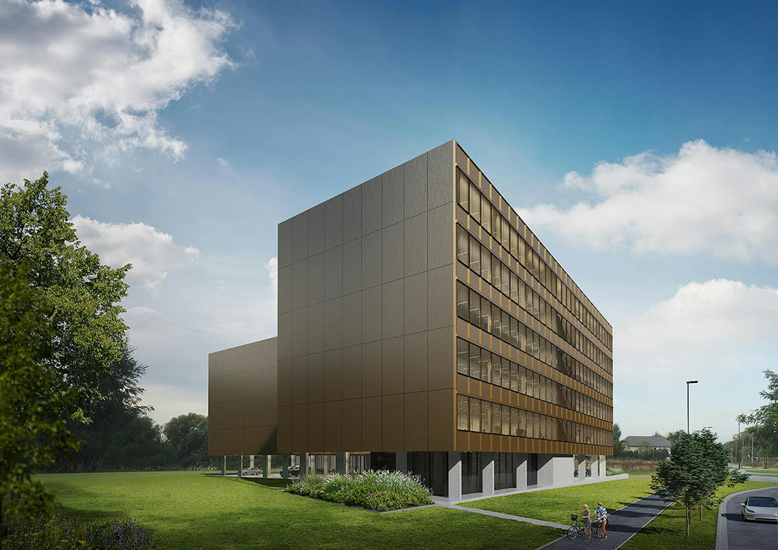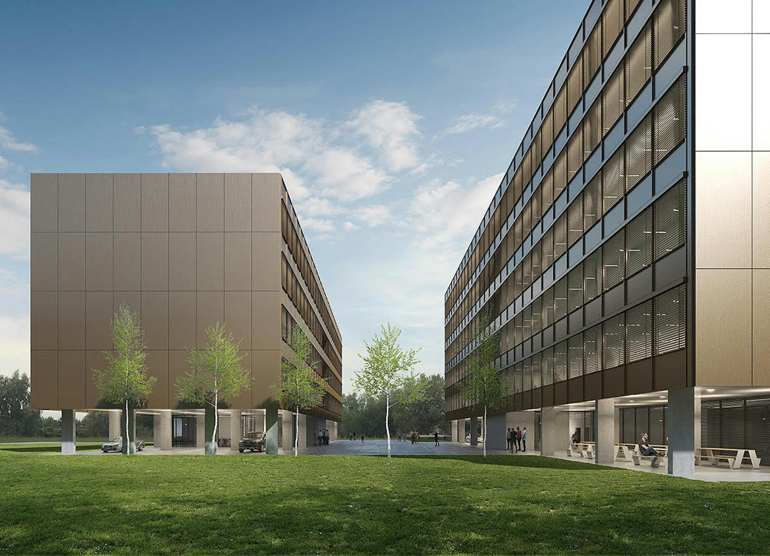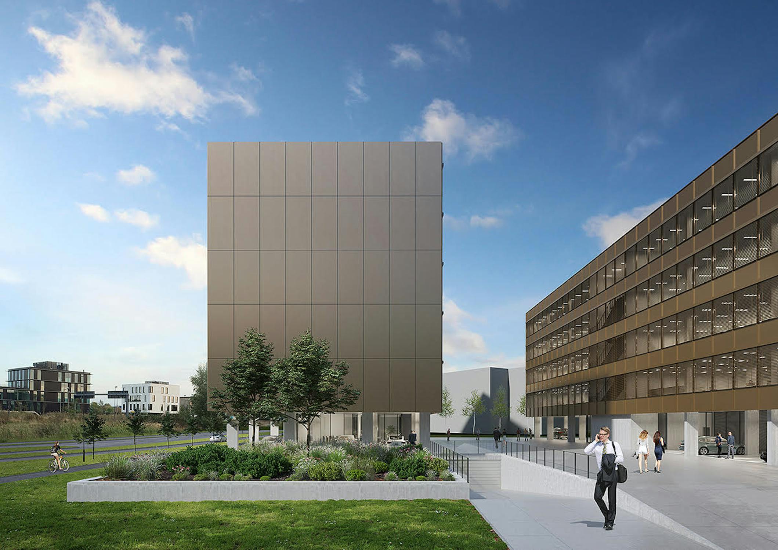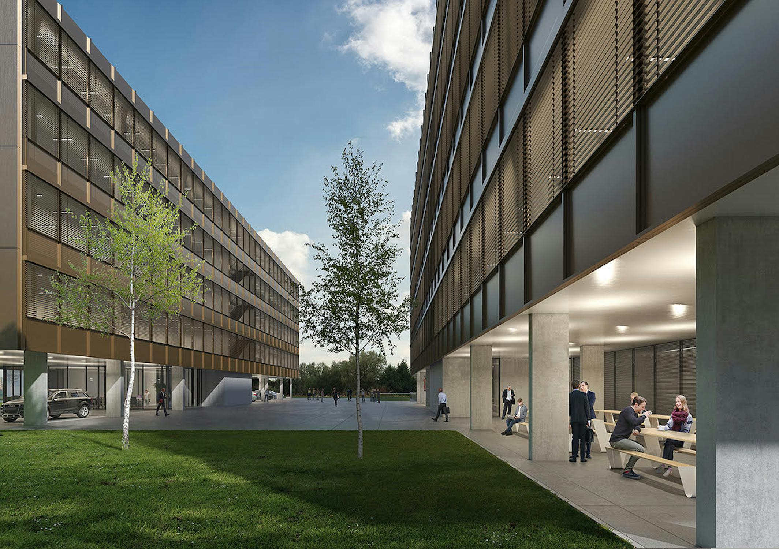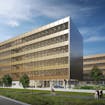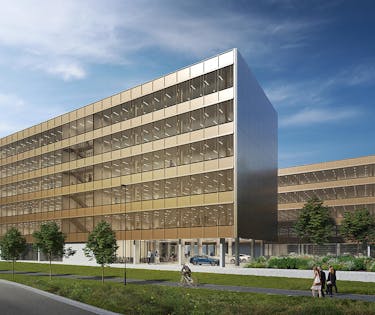



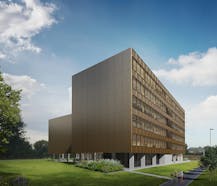
These two new build office buildings for rent are located at The Loop in Ghent. The Loop is located at Flanders Expo and is close to the E40 and E17 traffic changer. A direct tram line connects The Loop with the city center and Ghent Sint-Pieters station. Whether you come by car, bike or public transport: smooth commuting is therefore insured. Ample parking options increase the convenience.
Description
One building consists of 5 and the other consists of 4 storeys - each storey is identical and is 1000 m². There is the possibility to rent several floors together, or even one of the buildings as a whole. On the ground floor of each building there are the communal facilities, which you can see listed below.
SURFACE:
1000 m² - 9000 m²
SPECIFICATIONS:
- each building has a central core with 2 lifts, 2 (emergency) stairs, sanitary ware, technical tubes and space for data installation
- 2 equal spaces per building layer
- raised floors
- fire detection, intrusion protection and camera surveillance
- badge access
- charging stations for electric cars and bicycles
- shared cars and bicycles possible
GROUND FLOOR:
- large flexible reception rooms
- additional access to 1 of the 2 lifts per building directly from unloading
- techniques spaces
- 140 bicycle parking
- sanitary
- locker room with showers
- spacious central square/patio
- space for outdoor activities
- green ery
ENERGY:
- solar panels (maximum capacity) for electricity common parts + cooling and heating systems
- climatic ceiling
- ventilation system
- geothermal (BEO field)
- sun protection via automatic outdoor screens
- energy-efficient LED lighting
- Digital Addressable Lighting Interface (DALI)
PARKING OPTIONS:
- parking ratio: 1 in 100
- 89 parking spaces: 84 underground, 5 above ground
- access via license plate recognition
- storages
- enclosed above ground bicycle parking
AVAILABILITY:
Delivery estimated at Q4-2022.
Are you interested in this commercial property consisting of offices for rent in Ghent? Don't hesitate to contact us at 09 245 35 35 or gent@turner.immo!
Documents
Characteristics
| Type | Office |
| Year of construction | 2022 |
| Condition | New |
| Car park(s) | 89 |
| Parking type | Garage |
| Number of floors | 5 |
| Ground floor | Yes |
| Elevator | Yes |
| Living area | 9.000m² |
| Commercial surface | 9000m² |
| Built area | 9000m² |
| Alarm | Yes |
Legal information
Your office

9000 Gent


