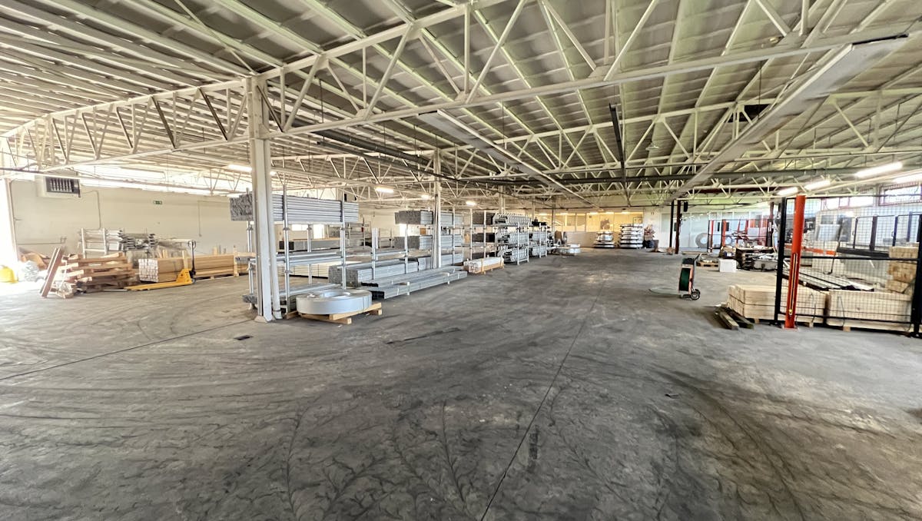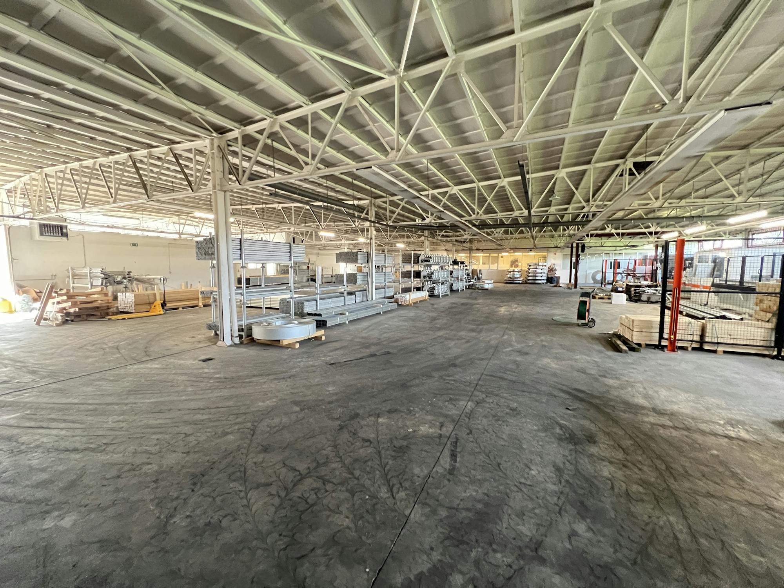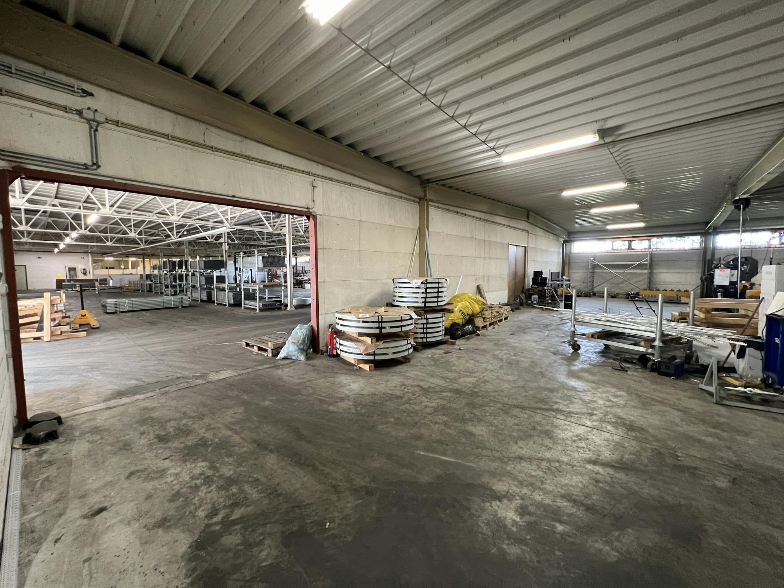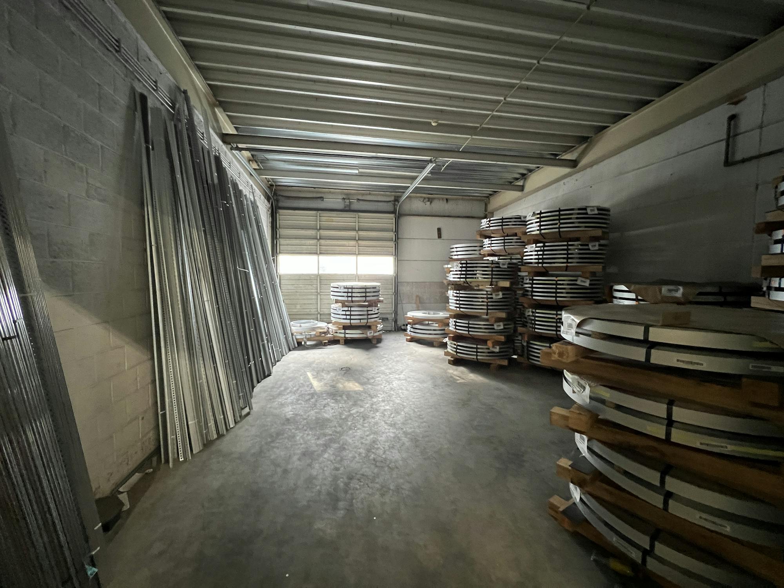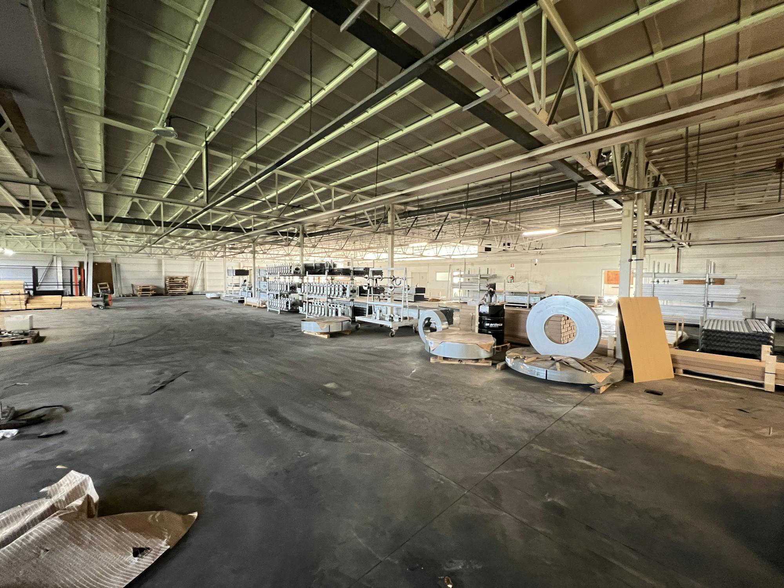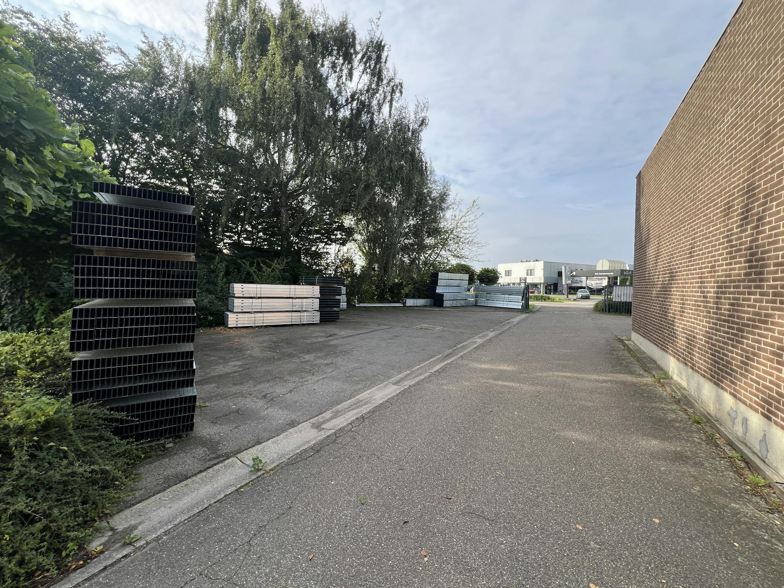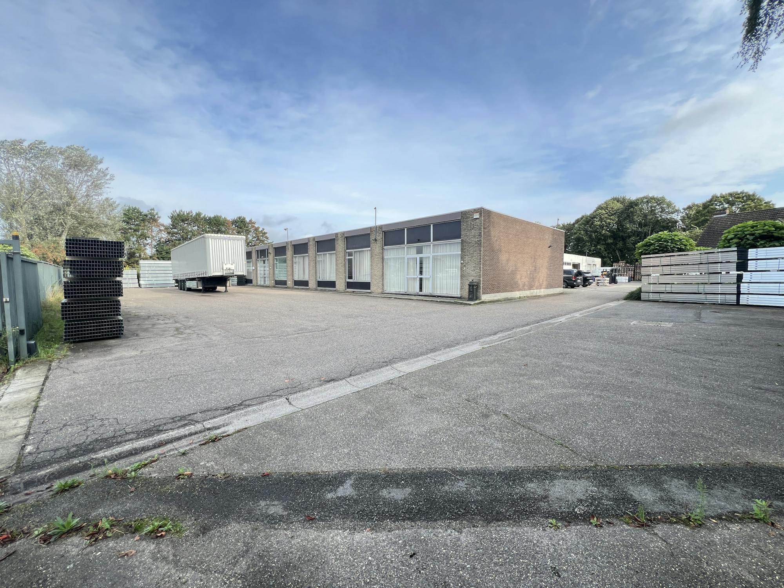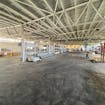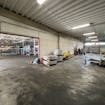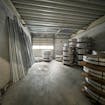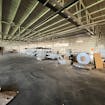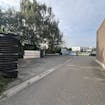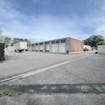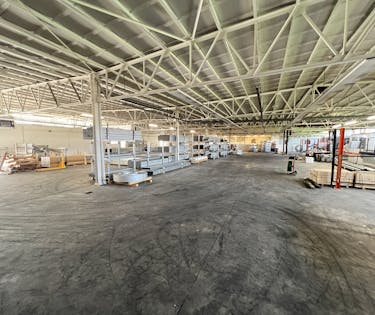
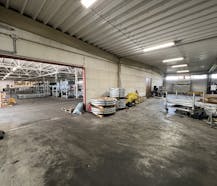
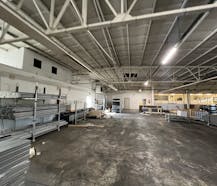
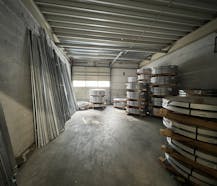
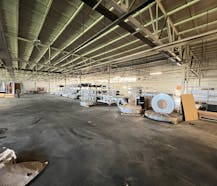
Warehouse (approx. 1,428 m²) with office (approx. 478 m²) and outdoor space for rent in the Hoogveld industrial zone in Dendermonde.
Description
Surfaces:
Warehouse +/- 1,428 m²
Office +/- 478 m²
Specifications:
- Polished concrete floor
- Steel structure
- Steel deck
- 3 ports
- Largest automatic sectional gate: W 4.55 m * H 3.14 m
- 3*400 V + N
- Front warehouse free height: 2.93 m
- Rear warehouse free height: 3.43 m
- Fenced property
- Gas heating with hot air blowers and radiators
Financially:
Rental price: € 6,769.45/month (indexation applicable on 07/12/2024)
Property tax borne by the tenant: €8,811.78 (AJ 2024)
Documents
Characteristics
| Type | Commercial building |
| Construction | Detached |
| Condition | Good |
| Parking type | Pitch |
| Ground floor | Yes |
| Living area | 1.906m² |
| Commercial surface | 1906m² |
| Built area | 1906m² |
| Skylights | No |
| Overhead crane | No |
| Nearly zero-energy house (NZEH) | No |
| Approval certificate | No |
| Electricity meter | Individual |
| Fuel oil tank | No |
| Fuel oil tank certificate | No |
| Heat pump | No |
| Heating boiler | Individual |
| Heating source | Natural gas |
| Heating type | Radiators |
| Meter for natural gas | Individual |
| Inspection certificate | No |
| Water meter | Individual |
| Glazing | Single glazing |
| Alarm | Yes |
Your agents

Business unit manager
Commercial real estate
Real estate agent - mediator
BIV 505 482
Your office

9000 Gent
