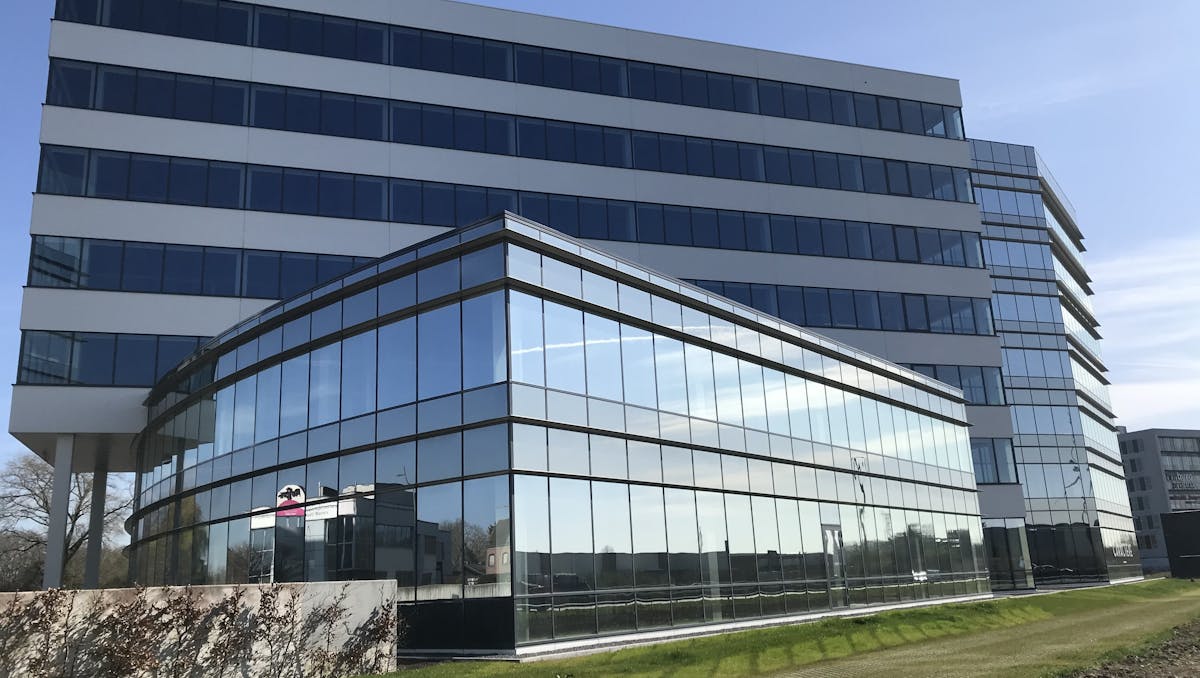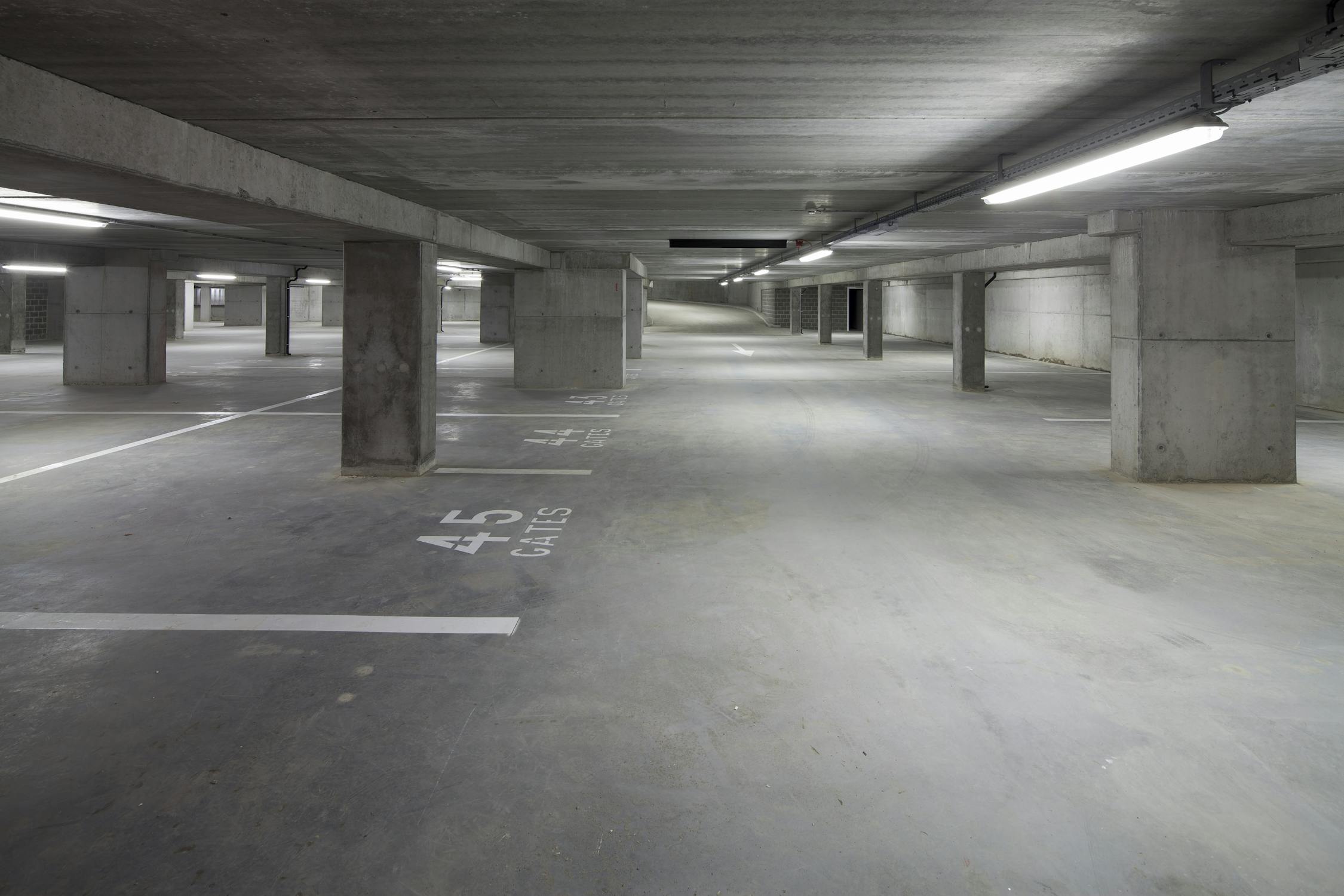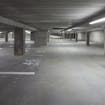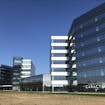




Offices for rent in new office complex SkylinE40 along the E40 motorway in Aalst. Areas between 1,149 - 1,519 m². Available from 2/05/2022.
Description
The building consists of 7 floors of 1,149 m², which can be rented or combined per floor. It is also possible to rent smaller areas.
SURFACES:
- 6th floor: 1,149 m²
- 5th floor: 1,149 m²
- 4th floor: 1,149 m²
- 3rd floor: 1,149 m²
- 2nd floor: 1,149 m²
- 1st floor: 1,519 m²
- ground floor: 1,331 m²
Parking spaces available.
YEAR OF MANUFACTURE
2020
SPECIFICATIONS:
- heat pump
- solar panels
- reuse rainwater
- led lights
- ground floor clearance: 3.1 m
- clearance 1st floor: 2.9 m
- clearance 2th-6th floor: 2.7 m
- parking ratio: 1 car park/35 m² office
FACILITIES:
- catering on site
- bicycle parking
- showers
- electric charging stations wagon
- BringMe box
- auditorium, multipurpose space (140 m²)
- additional services possible in consultation (e.g. entrance desk)
Are you interested in these offices for rent in Aalst? Don't hesitate to contact us at 09 245 35 35 or via gent@turner.immo.
Characteristics
| Type | Office |
| Year of construction | 2020 |
| Construction | Detached |
| Condition | New |
| Parking type | Garage |
| Furnished | Yes |
| Ground floor | Yes |
| Elevator | Yes |
| Living area | 26m² |
| Commercial surface | 26m² |
| Built area | 26m² |
| Alarm | Yes |
Legal information
Your office

9000 Gent





















