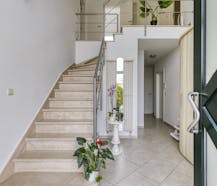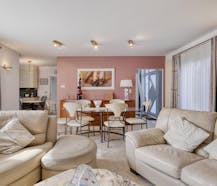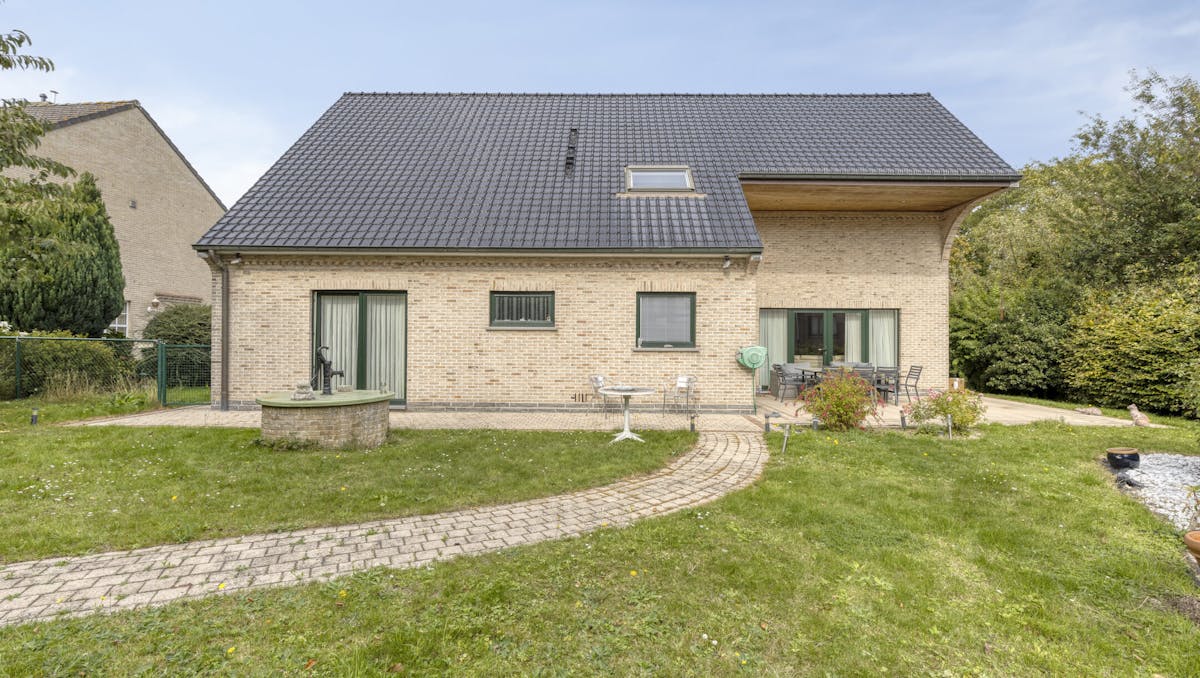




Discover this spacious four-storey house in a prime location in Strombeek-Bever, within walking distance of the center, schools, shops and public transport. The house combines peace and comfort with a practical layout, and a good EPC!
|
Grond surface
519m²
|
living surface
240m²
|
Bedrooms
3
|
|
Garden
Yes
|
Year of construction
2001
|
EPC
245 kWh/m²
|
|
Grond surface
519m²
|
living surface
240m²
|
|
Bedrooms
3
|
Garden
Yes
|
|
Year of construction
2001
|
EPC
245 kWh/m²
|
Description
The house has three very large bedrooms, with the possibility of converting one into a fourth. The bathrooms are functionally designed and easy to modernize to your own taste. Additional advantages are the indoor garage and the driveway with extra parking space. At the rear, you will find a pleasant garden with a terrace!
With an energy-efficient EPC label and solid construction quality, this house, built in 2001, is not only comfortable but also future-proof.
Advantages at a glance:
Detached four-sided house in an excellent location
3 (4 possible) bedrooms
Indoor garage + driveway
Garden with privacy
EPC C
Within walking distance of Strombeek center and all amenities
In short: a ready-to-move-in family home with lots of potential in a sought-after location!
Would you like more information? Contact olivia.laporte@dewaele.com

What is the value of your home?
Documents
-
General fileDownload
-
Infofiche elektrische keuringDownload
-
Planning informationDownload
-
Electrical inspectionDownload
-
EPCDownload
-
Soil certificateDownload
-
Cadastral extractDownload
-
Certificate of conformityDownload
-
Flood risk information obligationDownload
-
Regional infoDownload
-
Aerial photos and historical mapsDownload
-
Immovable cultural heritageDownload
Characteristics
| Type | House |
| Year of construction | 2001 |
| Construction | Detached |
| Condition | Excellent |
| Bedrooms | 3 |
| Bathrooms | 2 |
| Car park(s) | 4 |
| Number of floors | 2 |
| Plot size | 519m² |
| Living area | 240m² |
| Cadastral income | € 2.493 |
| Purchase under sale rights | Yes |
| Purchase under VAT | No |
| Approval certificate | No |
| Fuel oil tank | Yes |
| Heating boiler | Individual |
| Heating source | Fuel oil |
| Heating type | Radiators |
| Meter for natural gas | Individual |
| Water meter | Individual |
| Glazing | Double glazing |
| Alarm | Yes |
Legal information
| EPC | 245.0 kWh/m² |
| Water policy | Building score: A (ID: 7182879) / Plot score: A (ID: 0077/00F003) |
| Circumscribed flood zone | no |
| Circumscribed waterside zone | no |
| Environmental urban development permit | pending |
| Pre-emptive right | no |
| Most recent town planning designation | living area |
| Environmental subdivision permit | pending |
| Maintenance | no restorative measure by court decision or administrative order imposed |
























































































