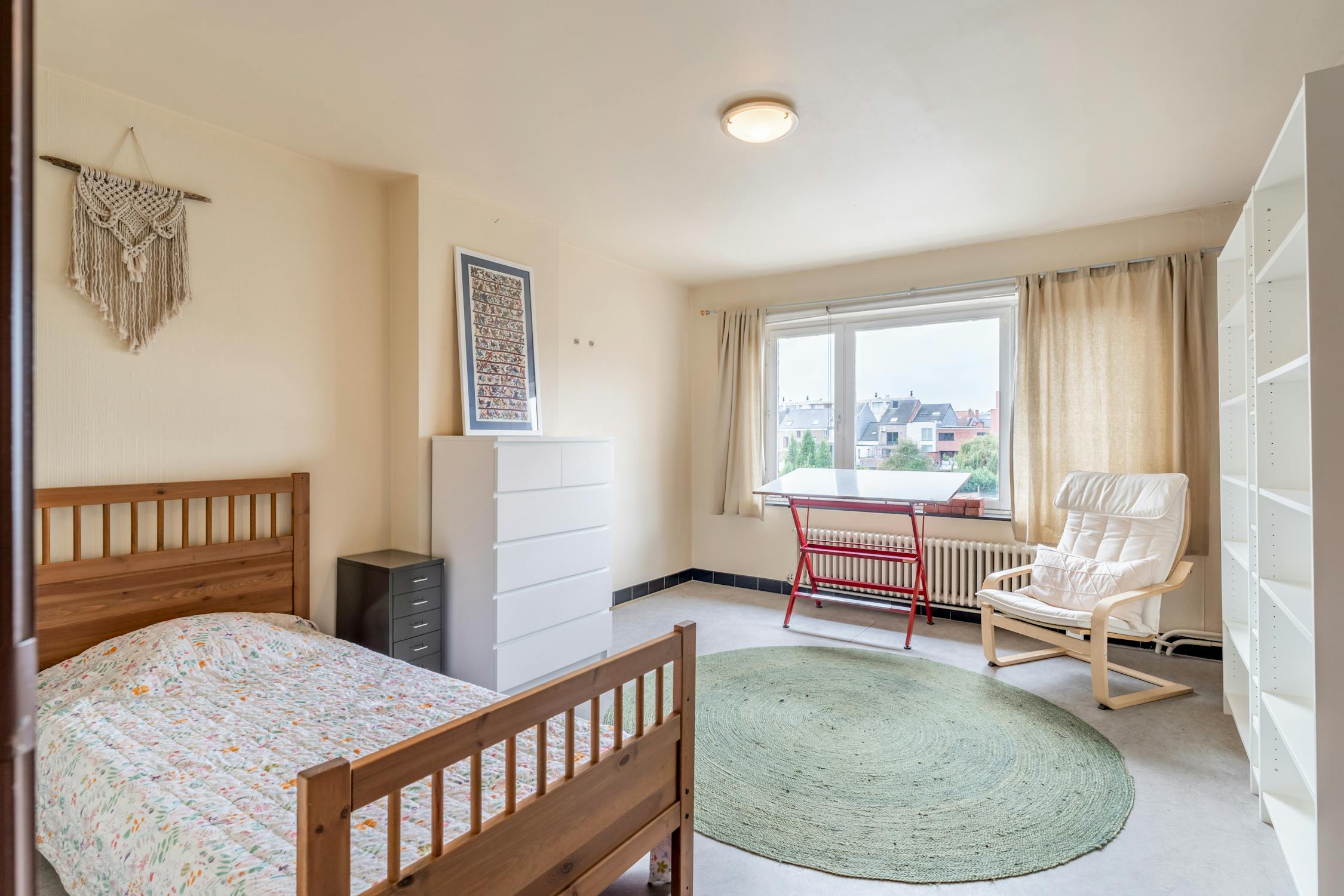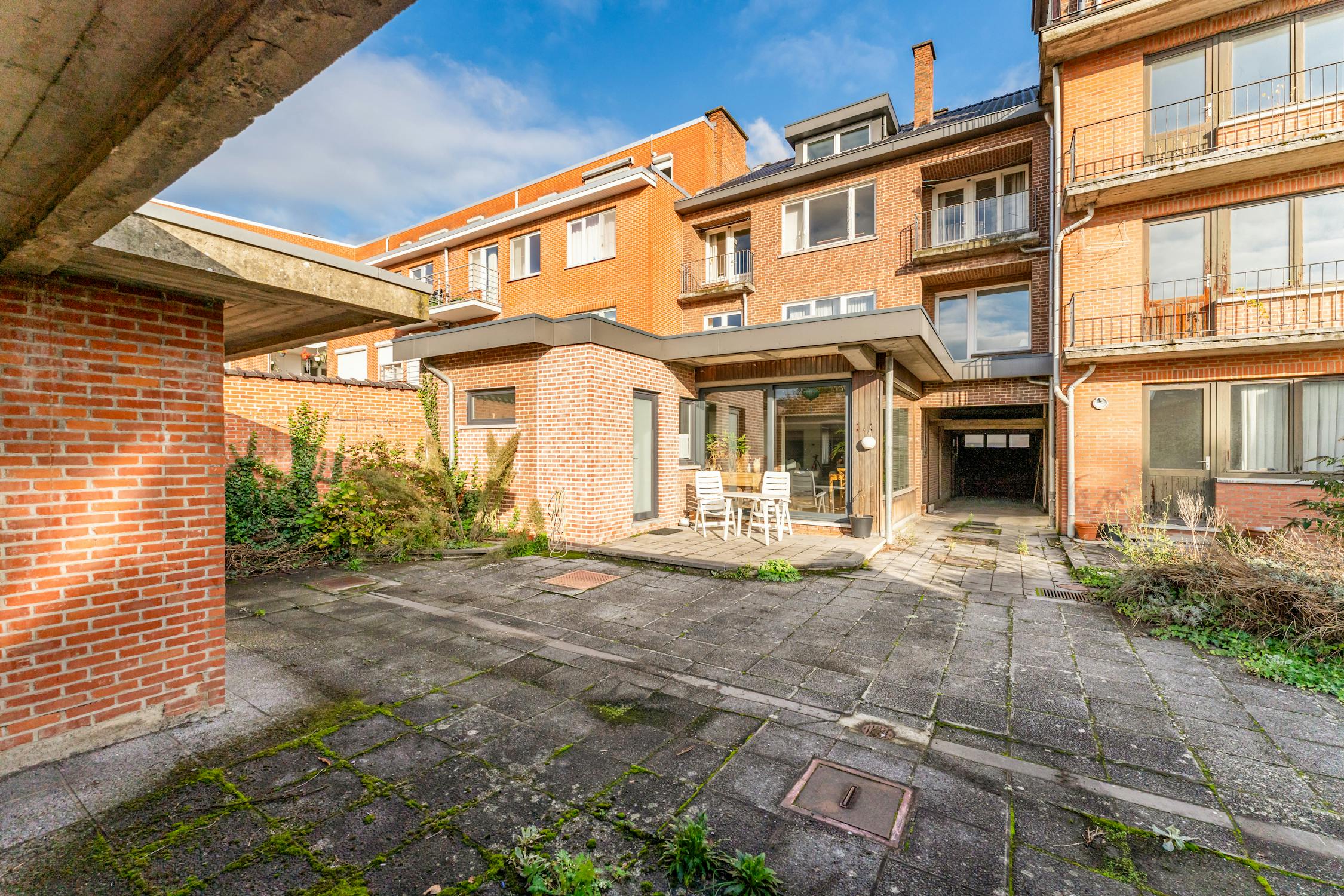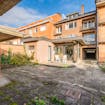




At a residential yet centrally located location in Hasselt, we find this spacious building along Vlinderstraat number 50.
|
Grond surface
282m²
|
living surface
/
|
Bedrooms
7
|
|
Garden
Yes
|
Year of construction
1964
|
EPC
326 kWh/m²
|
|
Grond surface
282m²
|
living surface
/
|
|
Bedrooms
7
|
Garden
Yes
|
|
Year of construction
1964
|
EPC
326 kWh/m²
|
Description
A few years ago, it was repurposed as a single-family home (however, the layout was always maintained), but taking into account the “urban planning regulation”, there is again the possibility to split the building back into 3-4 apartments.

What is the value of your home?
Documents
-
BrochureDownload
-
Cadastral extractDownload
-
Soil certificateDownload
-
Planning informationDownload
-
Planning informationDownload
-
Real estate informationDownload
-
Asbestos certificateDownload
-
QuotationDownload
-
Electrical inspectionDownload
-
EPCDownload
-
General fileDownload
-
Cadastral extractDownload
-
Soil certificateDownload
-
Cadastral extractDownload
-
Fuel oil tank certificateDownload
-
Floor planDownload
-
Floor planDownload
Characteristics
| Type | House |
| Year of construction | 1964 |
| Construction | Terraced |
| Condition | Good |
| Bedrooms | 7 |
| Car park(s) | 3 |
| Parking type | Garage |
| Number of floors | 4 |
| Plot size | 282m² |
| Cadastral income | € 1.643 |
| Purchase under sale rights | Yes |
| Purchase under VAT | No |
| Approval certificate | Yes |
| Heating boiler | Individual |
| Heating source | Natural gas |
| Heating type | Radiators |
| Glazing | Double glazing |
Legal information
| EPC | 326.0 kWh/m² |
| Water policy | Building scores: A (ID: 7142589) - A (ID: 20880480) / Plot scores: A (ID: 0040/00K002) - A (ID: 0040/00L002) |
| Circumscribed flood zone | no |
| Circumscribed waterside zone | no |
| Environmental urban development permit | pending |
| Pre-emptive right | no |
| Most recent town planning designation | living area |
| Environmental subdivision permit | pending |
| Maintenance | no restorative measure by court decision or administrative order imposed |







































































