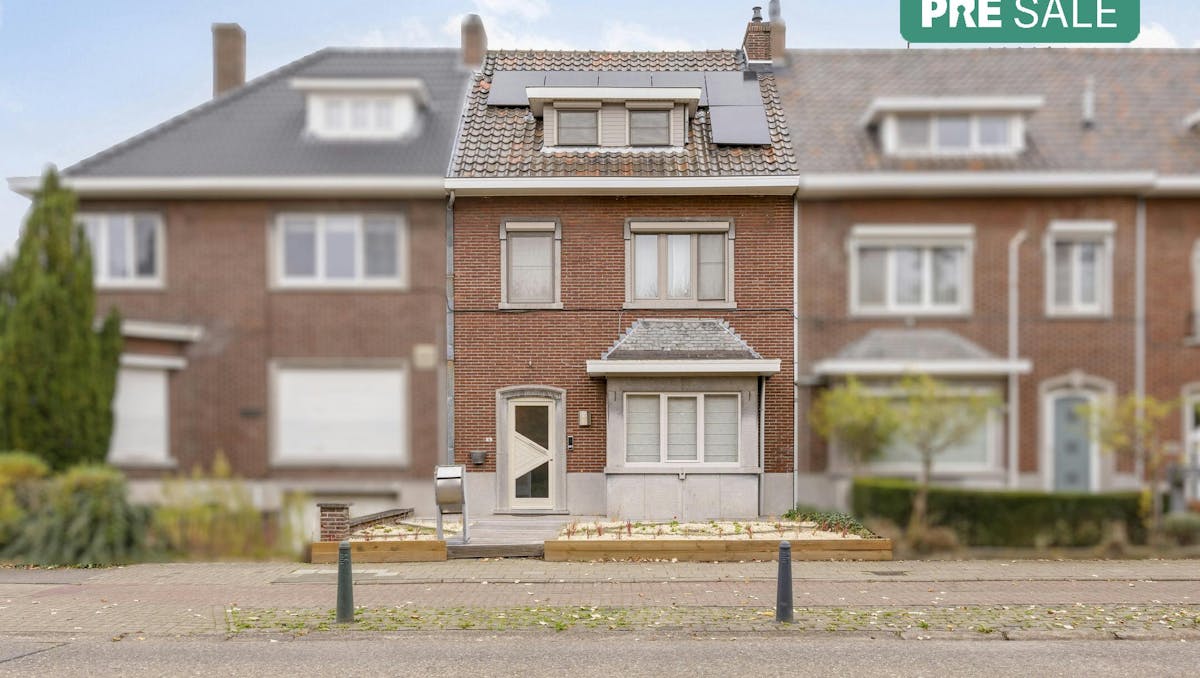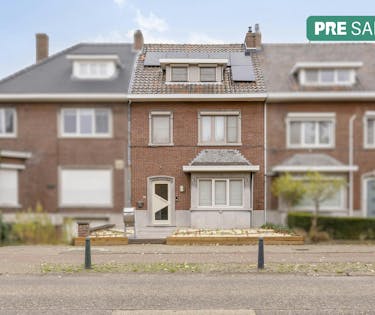
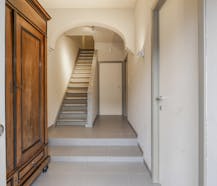
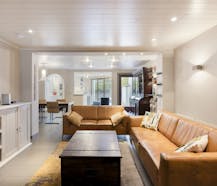
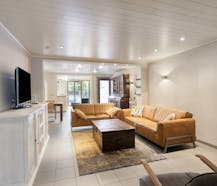
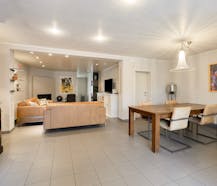
Between the small and large ring roads of Hasselt, we find this beautifully maintained house in Vildersstraat 4. Its location offers excellent accessibility and the city center is within walking distance. For a nice walk, you can visit the green Kapermolen Park, while cozy cafes and shops - both in the center and in Quartier Bleu - are nearby. Schools are also in the immediate vicinity.
|
Grond surface
263m²
|
living surface
207m²
|
Bedrooms
3
|
|
Garden
Yes
|
Year of construction
1959
|
EPC
348 kWh/m²
|
|
Grond surface
263m²
|
living surface
207m²
|
|
Bedrooms
3
|
Garden
Yes
|
|
Year of construction
1959
|
EPC
348 kWh/m²
|
Location near the city
Spacious living area
City garden
Description
The house has a handy basement for extra storage space. On the first floor, there are two spacious bedrooms, complemented by a possible dressing area. The bathroom has a bath and shower facility.
There is a third bedroom in the attic and it is possible to create a fourth bedroom, ideal for a larger family or those who need extra hobby or work space.
There is a garage box at the back of the house, making parking near the city center very easy.
Would you like to discover this home in Hasselt in person? Please feel free to contact me on 011 30 50 54 for an on-site visit.
The property is offered through the Pre-sale formula. On 10/12/2025 between 15:30 and 18:00, you can come visit the property by appointment and make an offer. The listed price is a starting price. For further information, please contact the property agent.
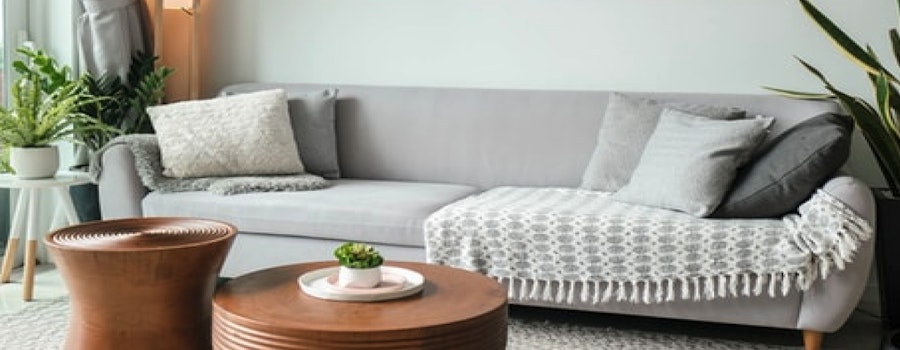
What is the value of your home?

Pre-sale: visit & bid time
Visit & bid time on Wednesday 10 December between 15:30 and 18:00 by appointment and make the bid in a sealed envelope. The price is a guide price.
Documents
Characteristics
| Type | House |
| Year of construction | 1959 |
| Renovation year | 1992 |
| Construction | Terraced |
| Condition | Good |
| Bedrooms | 3 |
| Bathrooms | 1 |
| Car park(s) | 1 |
| Parking type | Garage |
| Number of floors | 4 |
| Ground floor | Yes |
| Plot size | 263m² |
| Living area | 207m² |
| Cadastral income | € 862 |
| Purchase under sale rights | Yes |
| Purchase under VAT | No |
| Nearly zero-energy house (NZEH) | No |
| Approval certificate | No |
| Electricity meter | Individual |
| Type of electricity meter | Day night meter |
| Fuel oil tank | No |
| Heat pump | No |
| Heating boiler | Individual |
| Heating source | Natural gas |
| Heating type | Radiators |
| Meter for natural gas | Individual |
| Water meter | Individual |
| Glazing | Double glazing |
| Alarm | Yes |
Legal information
| EPC | 348.0 kWh/m² |
| Water policy | Building score: A / Plot score: A |
| Circumscribed flood zone | no |
| Circumscribed waterside zone | no |
| Environmental urban development permit | yes |
| Pre-emptive right | no |
| Most recent town planning designation | living area |
| Environmental subdivision permit | no |
| Maintenance | no restorative measure by court decision or administrative order imposed |
