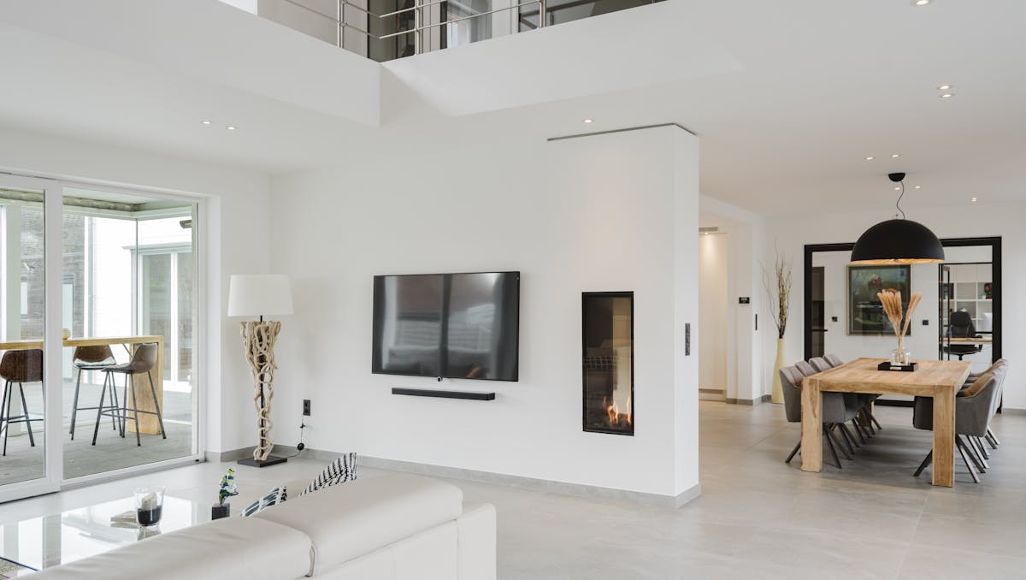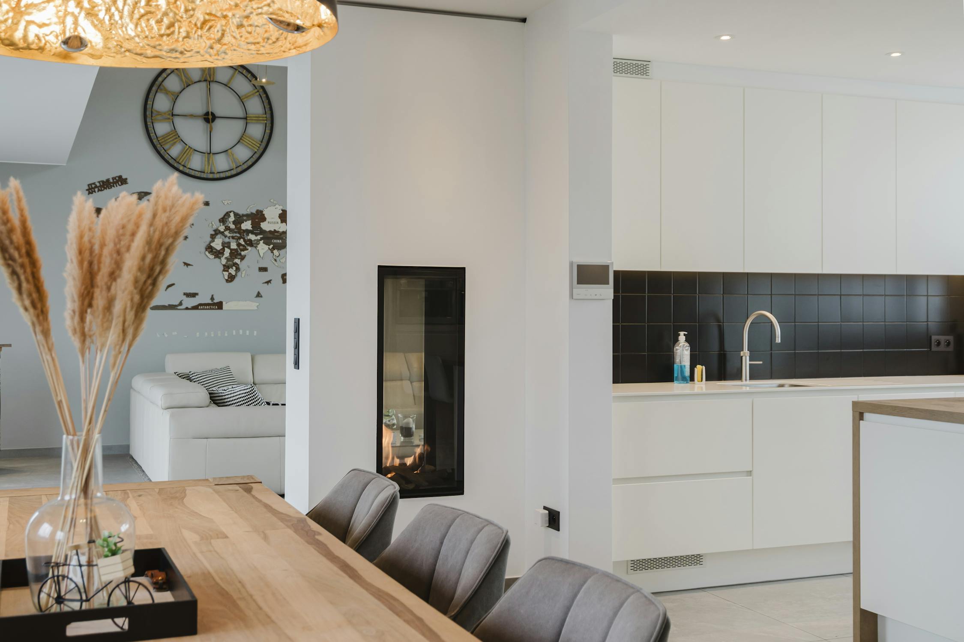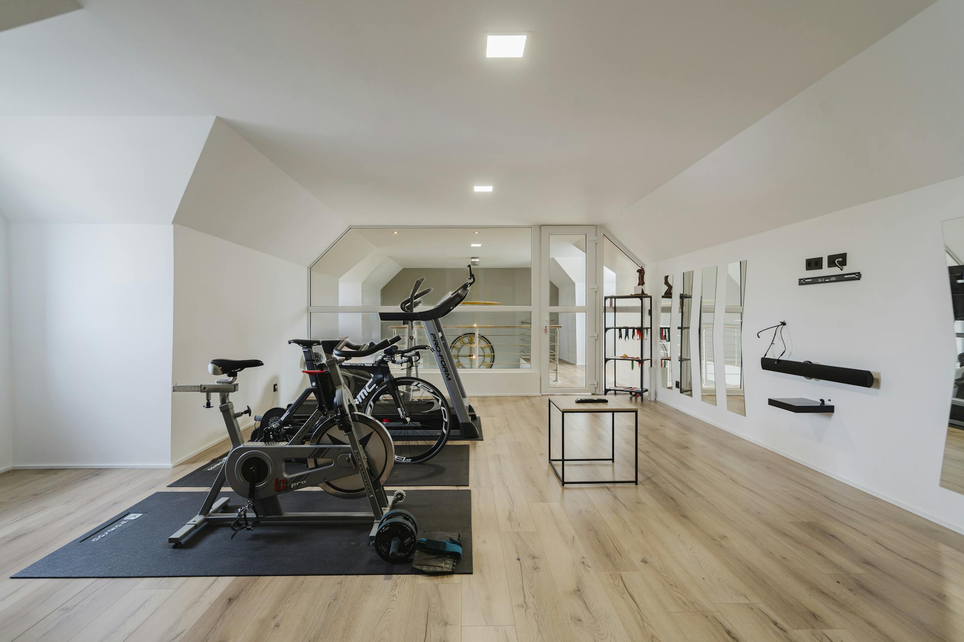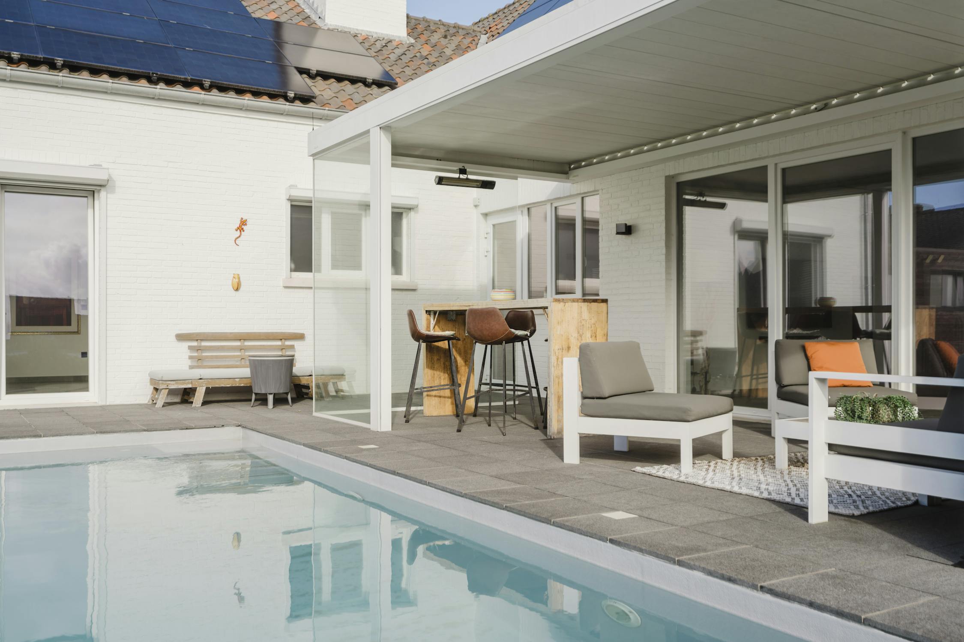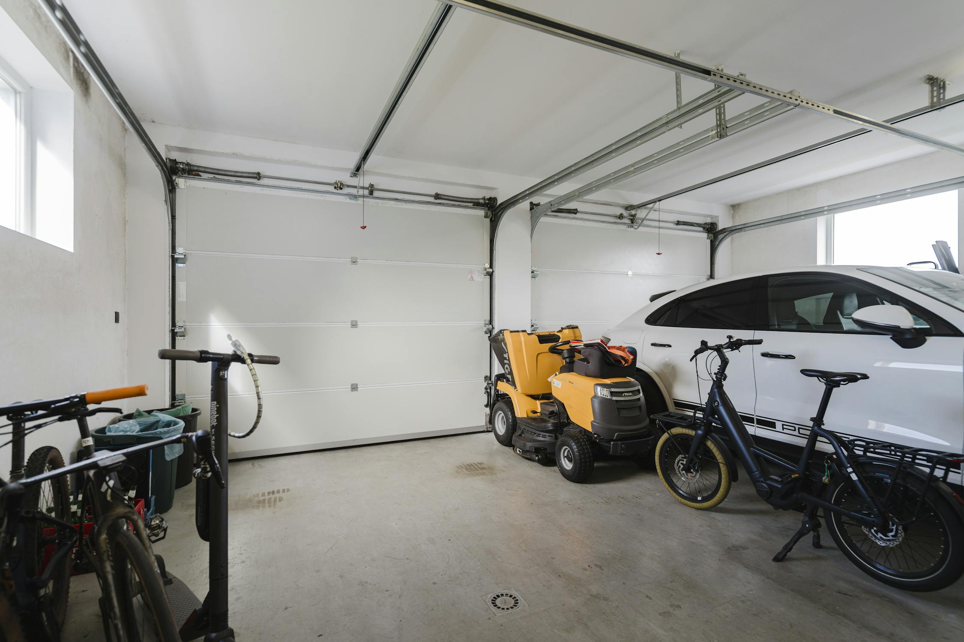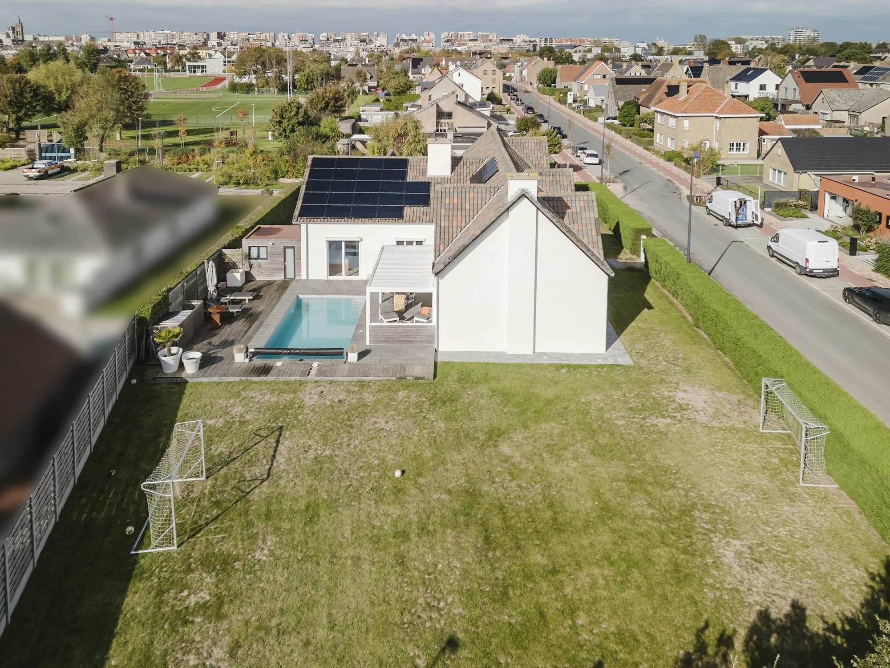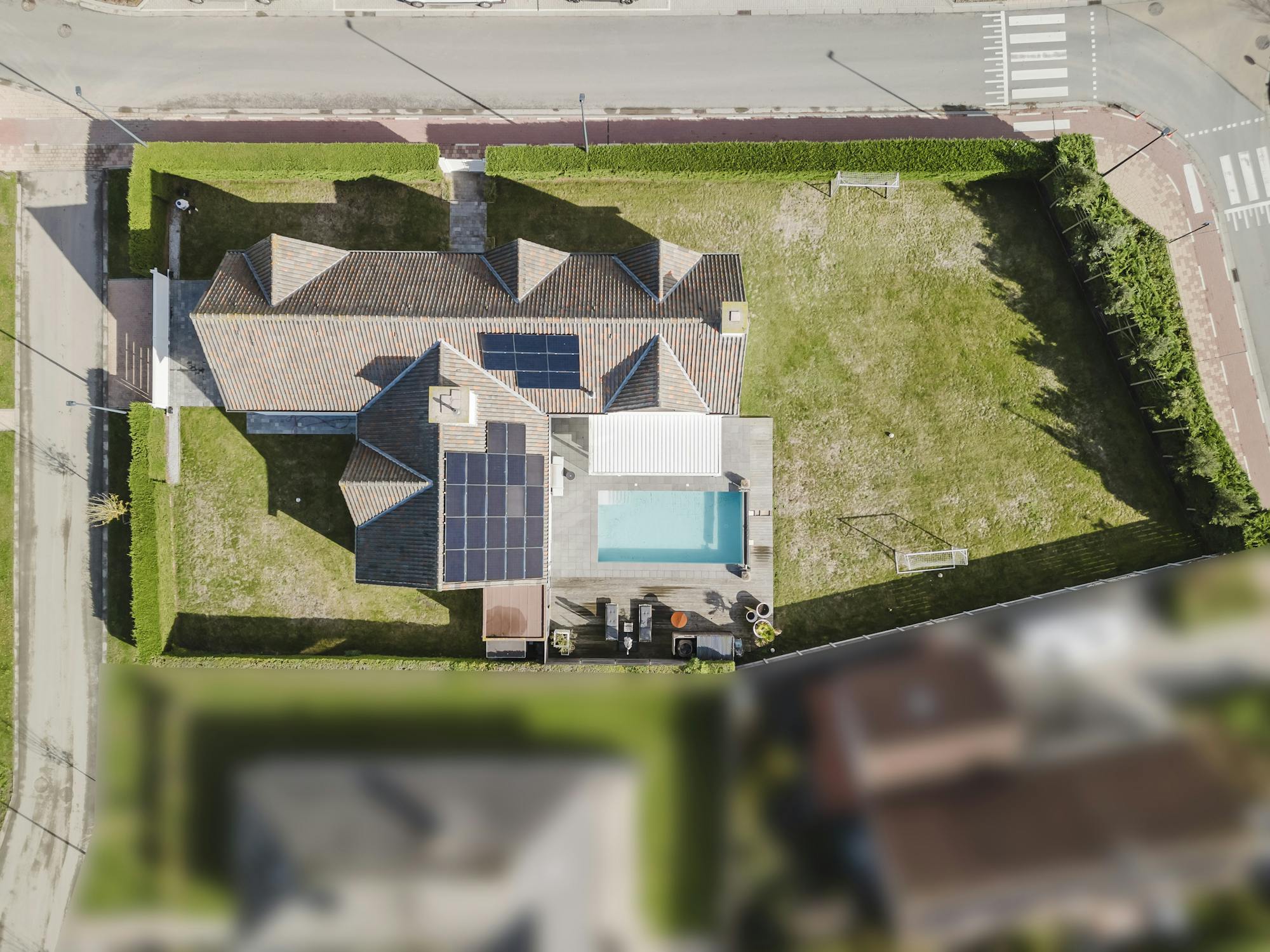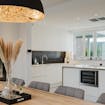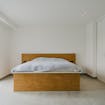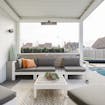Luxurious detached villa on a plot of 1,395 m²
Spacious detached villa on 1,395 m², completely renovated in 2018. 404 m² living area, 4 bedrooms, 4 baths, double garage, gym and 30 solar panels. Ready to move in and energy efficient.
|
living surface
404m²
|
Bedrooms
4
|
Asking price
€ 1.049.000
|
|
Parking
2
|
Year of construction
1983
|
Bathrooms
3
|
|
living surface
404m²
|
Bedrooms
4
|
|
Asking price
€ 1.049.000
|
Parking
2
|
|
Year of construction
1983
|
Bathrooms
3
|
Energy efficient
Completely renovated
Double garage + parking spaces
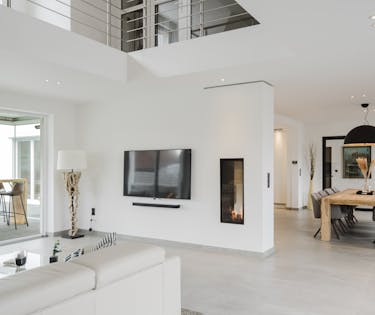



The villa
This exclusive villa with a living area of approximately 404 m² is located on a plot of 1,395 m² in a quiet, residential area of Blankenberge. The house was completely renovated in 2018 with the utmost care for quality, home comfort and refined finish. Behind the stylish façade lies a contemporary villa that excels in light, space and functionality: open volumes, high ceilings and large windows ensure a constant dialogue between inside and outside. The house is also very energy efficient thanks to the presence of 30 solar panels.

The location
The villa is located in a quiet, green residential area a few minutes from the center of Blankenberge, the beach and the dunes. Thanks to the smooth connection to Bruges and the coastal route, you can enjoy a perfect balance between peace and accessibility here. Schools, shops and sports facilities are within easy reach, while the location in a cul-de-sac ensures a minimum of through traffic and maximum privacy.

The living space
The living space forms the heart of the home and excels in light and space thanks to the open loft and the resulting impressive ceiling height. The large sliding windows offer a beautiful view of the terrace and pool, and provide a natural transition between inside and outside. The sleek interior combines a neutral color palette with warm accents: a contemporary built-in gas fireplace, minimalist lighting and a sophisticated layout create a harmonious whole. The dining area connects seamlessly with the salon and kitchen, making the sense of openness and continuity a constant throughout the home.

The kitchen
The open kitchen is an example of sleek, modern design and sophisticated detailing. The custom-made white handle-less design contrasts elegantly with the matt black splashback and the solid wood kitchen island, which also serves as breakfast and bar furniture. High-quality, fully built-in appliances, including induction hobs, a built-in cooker hood and warming drawer, guarantee optimal cooking comfort. The kitchen also has direct access to the covered terrace.

The bedrooms
On the ground floor, there are two spacious bedrooms, each with its own bathroom. The master bedroom also has a spacious custom dressing room, direct access to the terrace and a frontal view of the pool. The rooms are spacious, bright and finished with high-quality materials. On the upper floor, fully finished with beautiful parquet floors, there is another well-maintained and bright gym and two fully-fledged bedrooms. One of these bedrooms has its own washbasin and shower.

The bathrooms
Each bathroom is designed as a private wellness with a timeless, luxurious look. The grey natural stone finish and wood accents of the single-storey bathrooms create a warm, natural atmosphere. The master bathroom has a spacious double sink, a spacious walk-in rain shower, built-in cupboards and indirect mood lighting. The other bathroom has a single washbasin and a walk-in shower.

The garden
The connection with the sun-drenched plot is a constant in this villa, with the (partly covered terrace) that fits perfectly with the living space, kitchen and master bedroom. The garden is also completely surrounded by beautifully maintained hedges, which completely hide it from the view of passers-by and thus guarantee complete privacy when you enjoy the heated swimming pool. In addition, there is a double indoor garage and plenty of parking space on site.

The strengths
This villa stands out for its combination of space, design and light. With its four bedrooms, a single-storey office, gym, double garage and heated swimming pool, it offers the ultimate in comfort. The open architecture, thoughtful layout and luxurious materials make this a ready-to-move-in dream home, perfect for those looking for exclusive and carefree living on the coast.
Documents
Characteristics
| Type | Villa |
| Year of construction | 1983 |
| Renovation year | 2018 |
| Construction | Detached |
| Condition | Redone |
| Bedrooms | 4 |
| Bathrooms | 3 |
| Car park(s) | 2 |
| Parking type | Garage |
| Swimming pool | Yes |
| Number of floors | 2 |
| Plot size | 1395m² |
| Living area | 404m² |
| Built area | 274m² |
| Cadastral income | € 1.792 |
| Property tax | € 1.792 |
| Purchase under sale rights | Yes |
| Purchase under VAT | No |
| Nearly zero-energy house (NZEH) | No |
| Approval certificate | Yes |
| Electricity meter | Individual |
| Type of electricity meter | Single rate meter |
| Fuel oil tank | No |
| Fuel oil tank certificate | No |
| Heat pump | No |
| Heating boiler | Individual |
| Heating source | Natural gas |
| Heating type | Radiators |
| Meter for natural gas | Individual |
| Solar panels (kw) | 10.500 |
| Inspection certificate | No |
| Water meter | Individual |
| Glazing | glazingTypes.4 |
| Alarm | Yes |
EPC
Legal information
| EPC | 205.0 kWh/m² |
| Water policy | Building score: B (ID: 8113108) / Plot scores: B - C - C (ID: 0087/00D002) |
| Circumscribed flood zone | no |
| Circumscribed waterside zone | no |
| Environmental urban development permit | yes |
| Pre-emptive right | no |
| Most recent town planning designation | living area |
| Environmental subdivision permit | no |
| Maintenance | no restorative measure by court decision or administrative order imposed |
