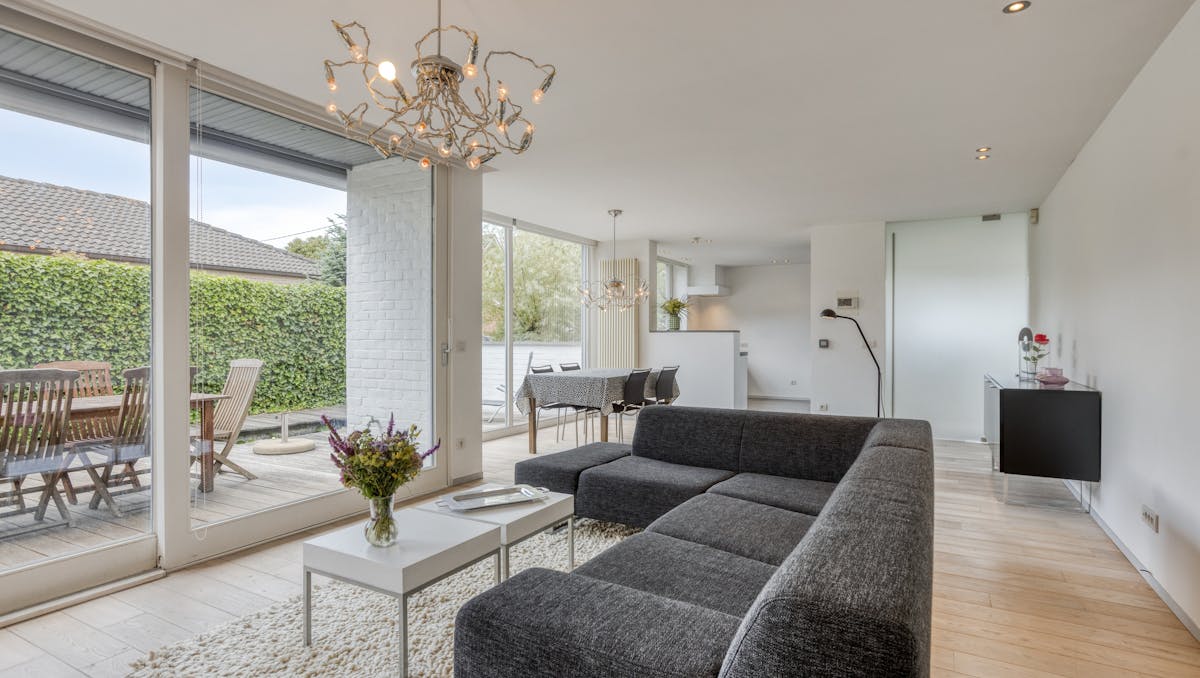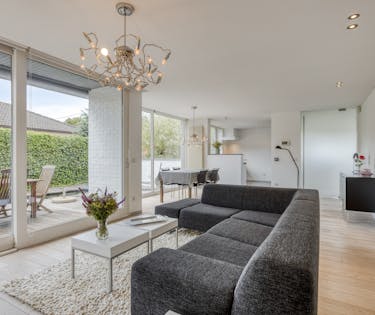
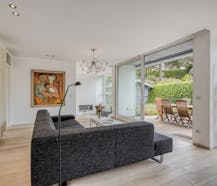

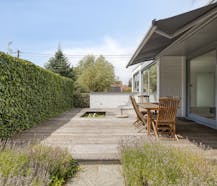

Quietly located single-storey villa near the Hoge Blekker and within walking distance of the center in Koksijde. The house is ready to move in and has a pleasant garden, garage with driveway and basement.
|
Grond surface
520m²
|
living surface
137m²
|
Bedrooms
2
|
|
Garden
Yes
|
Year of construction
1963
|
EPC
333 kWh/m²
|
|
Grond surface
520m²
|
living surface
137m²
|
|
Bedrooms
2
|
Garden
Yes
|
|
Year of construction
1963
|
EPC
333 kWh/m²
|
Description
LAYOUT:
> Ground floor:
- spacious entrance hall with access to the garage and living space;
- bright living space with extra sitting area with gas fireplace and access to the garden;
- open kitchen with induction cooker, hood, refrigerator, freezer, oven, microwave, dishwasher and double sink;
- 2 spacious bedrooms;
- bathroom with bath and double sink with washbasin;
- separate toilet;
> Spacious dry basement used as storage space;
> Garage (23 m²) with automatic gate and driveway;
GENERAL:
- gas central heating with renewed condensing boiler
- renewed double glazing with awning
- house has an alarm system
- EPC D (333 kWh/m²) + simulation for EPC improvement in the attachment
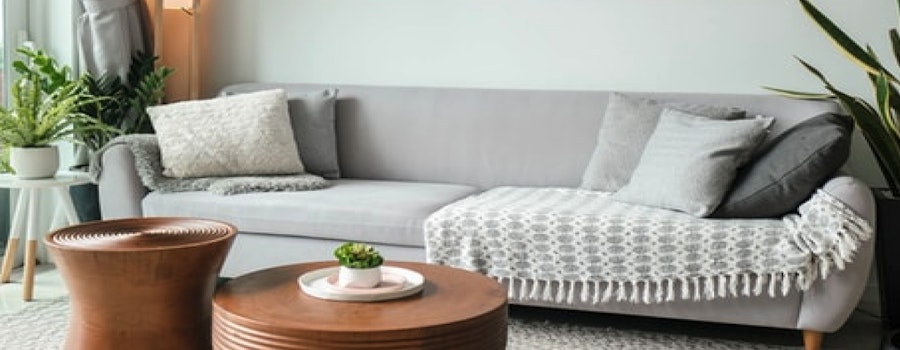
What is the value of your home?
Probably sold
Currently, no more visits are being scheduled for this property, as we are merely awaiting the realization of the suspensive condition(s). Feel free to leave your details in case of interest. Should the sale unexpectedly fall through, we will certainly contact you. Moreover, we'd be happy to keep you informed about the sale of similar properties.
Documents
-
Asbestos certificateDownload
-
Right of pre-emptionDownload
-
Flood risk information obligationDownload
-
Immovable cultural heritageDownload
-
Regional infoDownload
-
Planning informationDownload
-
Floor planDownload
-
EPCDownload
-
Real estate informationDownload
-
EPCDownload
-
Soil certificateDownload
-
Cadastral extractDownload
-
Electrical inspectionDownload
-
BrochureDownload
-
BrochureDownload
Characteristics
| Type | House |
| Year of construction | 1963 |
| Renovation year | 2007 |
| Construction | Detached |
| Condition | Good |
| Bedrooms | 2 |
| Bathrooms | 1 |
| Car park(s) | 2 |
| Plot size | 520m² |
| Living area | 137m² |
| Built area | 160m² |
| Cadastral income | € 1.494 |
| Purchase under sale rights | Yes |
| Purchase under VAT | No |
| Approval certificate | No |
| Electricity meter | Individual |
| Type of electricity meter | Smart meter |
| Fuel oil tank | No |
| Heating boiler | Individual |
| Heating source | Natural gas |
| Heating type | Radiators |
| Meter for natural gas | Individual |
| Water meter | Individual |
| Glazing | Double glazing |
| Alarm | Yes |
Legal information
| EPC | 333.0 kWh/m² |
| Water policy | Building scores: A - A (ID: 16438383) / Plot scores: A - A (ID: 0516/00F000) |
| Circumscribed flood zone | no |
| Circumscribed waterside zone | no |
| Environmental urban development permit | yes |
| Pre-emptive right | yes |
| Most recent town planning designation | living area |
| Environmental subdivision permit | no |
| Maintenance | no restorative measure by court decision or administrative order imposed |
