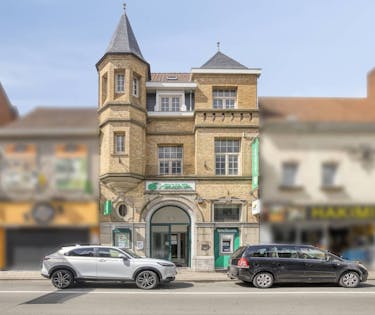
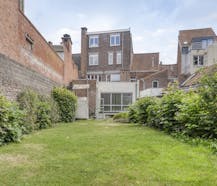
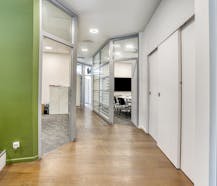
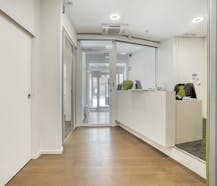
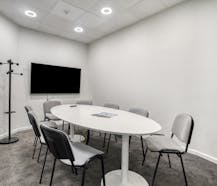
Retail building with a home on location in the center of Waregem. This bank office with an upper house on three floors is ideal for combining living and working under one roof.
Description
136 m² single-storey multifunctional space, practice room, hair salon, offices or shop... it can all serve perfectly!
On the three floors above, there is a spacious living room, kitchen, bathroom and 4/5 bedrooms.
A terrace can be built on the flat roof; there is already a fixed staircase from this roof to the spacious garden with terrace.
Characteristic façade that is sure to give your business a nice look.

what is the value of your commercial real estate?
Documents
-
BrochureDownload
-
EPC NRDownload
-
Asbestos certificateDownload
-
Soil certificateDownload
-
Planning informationDownload
-
Environmental reportDownload
-
Aerial photos and historical mapsDownload
-
Regional infoDownload
-
Immovable cultural heritageDownload
-
Flood risk information obligationDownload
-
Right of pre-emptionDownload
-
Cadastral extractDownload
-
EPCDownload
Characteristics
| Type | Commercial property with residence |
| Year of construction | 1962 |
| Construction | Terraced |
| Condition | Good |
| Number of floors | 2 |
| Plot size | 435m² |
| Cadastral income | € 2.404 |
| Purchase under sale rights | Yes |
| Purchase under VAT | No |
| Heating boiler | Individual |
| Heating source | Electricity |
| Heating type | Electric heating |
Legal information
| EPC | 497.0 kWh/m² |
| EPC NRB | D |
| Water policy | Building score: A (ID: 6835328) / Plot scores: A (ID: 34040C0824/00V004) - A (ID: 0824/00V004) |
| Circumscribed flood zone | no |
| Circumscribed waterside zone | no |
| Environmental urban development permit | yes |
| Pre-emptive right | no |
| Most recent town planning designation | living area |
| Environmental subdivision permit | no |
| Maintenance | no restorative measure by court decision or administrative order imposed |
EPC NRB
Your agents

Business unit manager
Commercial real estate
Real estate agent - mediator
BIV 505 912
Your office
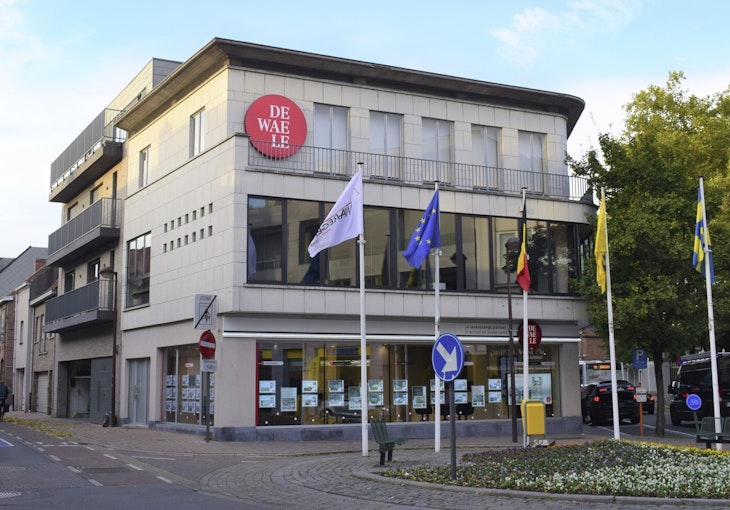
8790 Waregem







































