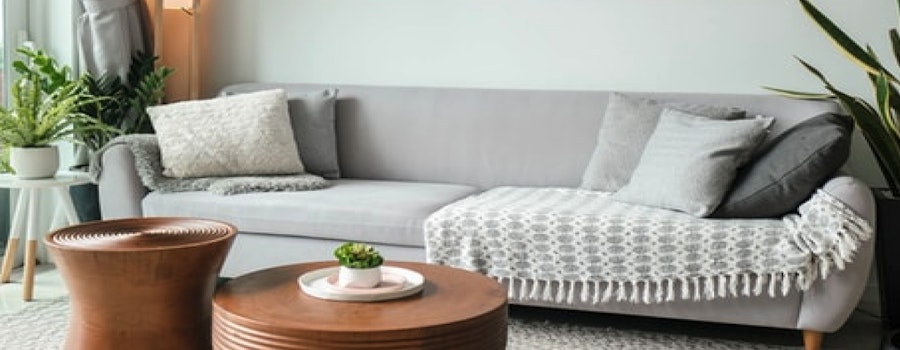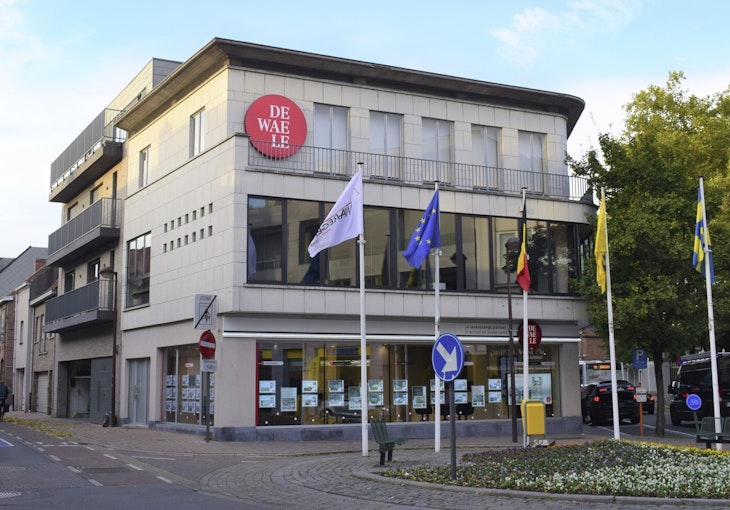




Discover this property during the Pre-sale on Saturday 29/11 from 9:30 a.m. to 11 a.m., make your appointment now! This detached house with 4 rooms is located in a residential location in Waregem with a beautiful garden.
|
Grond surface
1147m²
|
living surface
346m²
|
Bedrooms
4
|
|
Garden
Yes
|
Year of construction
1993
|
EPC
269 kWh/m²
|
|
Grond surface
1147m²
|
living surface
346m²
|
|
Bedrooms
4
|
Garden
Yes
|
|
Year of construction
1993
|
EPC
269 kWh/m²
|
Description
This detached house is located in a residential location in Waregem on a beautiful plot of 1147m². This 4-room house has bright spaces and a view of the pleasant garden everywhere.
LAYOUT
Ground floor
Entrance hall - separate toilet - living room with lots of light and fireplace - kitchen (hotplates, oven, sink, dishwasher) with dining area - cellar - laundry room - room 1 with shower and double sink - double garage - pleasant south-facing garden
First floor
Room 2 - room 3 - very spacious room 4 (can possibly be made into 2 rooms) - bathroom (sink, bath, shower, toilet) - attic
GENERAL INFO
- natural gas central heating: new boiler 2018
- shutters everywhere (except kitchen)
- wooden windows: double glazing
If you are looking for a bright house in a very nice location in Waregem, near the center and access roads, be sure to make an appointment for this property for sale.
The property is offered through the Pre-sale formula. On 29/11/2025 between 09:30 and 11:00, you can come visit the property by appointment and make an offer. The listed price is a starting price. For further information, please contact the property agent.

What is the value of your home?

Pre-sale: visit & bid time
Visit & bid time on Saturday 29 November between 09:30 and 11:00 by appointment and make the bid in a sealed envelope. The price is a guide price.
Documents
-
BrochureDownload
-
Electrical inspectionDownload
-
EPCDownload
-
Planning informationDownload
-
Soil certificateDownload
-
Immovable cultural heritageDownload
-
Regional infoDownload
-
Flood risk information obligationDownload
-
Aerial photos and historical mapsDownload
-
Environmental reportDownload
-
Right of pre-emptionDownload
-
Cadastral extractDownload
-
Information sheet sales rights FlandersDownload
-
Information sheet water policyDownload
Characteristics
| Type | House |
| Year of construction | 1993 |
| Construction | Detached |
| Condition | Good |
| Bedrooms | 4 |
| Bathrooms | 2 |
| Car park(s) | 2 |
| Parking type | Garage |
| Number of floors | 4 |
| Plot size | 1147m² |
| Living area | 346m² |
| Cadastral income | € 1.390 |
| Purchase under sale rights | Yes |
| Purchase under VAT | No |
| Fuel oil tank | Yes |
| Heating boiler | Individual |
| Heating source | Natural gas |
| Heating type | Central heating |
| Alarm | Yes |
Legal information
| EPC | 269.0 kWh/m² |
| Water policy | Building score: A (ID: 7130172) / Plot scores: A (ID: 34452A0818/00T003) - A (ID: 0818/00T003) |
| Circumscribed flood zone | no |
| Circumscribed waterside zone | no |
| Environmental urban development permit | yes |
| Pre-emptive right | no |
| Most recent town planning designation | extended residential area, residential area with rural character |
| Environmental subdivision permit | yes |
| Maintenance | no restorative measure by court decision or administrative order imposed |




























































