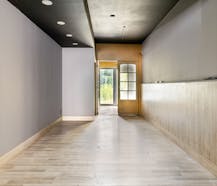




Charming property with authentic elements in the Sint-Alfonsusstraat in Roeselare. Land area: approx. 240m², Common floor: approx. 126m², possibility of occupancy or storage on floors.
Description
Currently, this is a commercial ground floor with the possibility of occupancy on the upper floors.
The property has many beautiful authentic elements, including the façade, because of its high ceilings,...
Located in an attractive, commercial and pleasant street in the center of Roeselare that connects the former “Paterskerk” and Polenplein.
Land area: approx. 240m²
Surfaces:
> Single-storey commercial space of approximately 126m²
> 1st floor of approx. 100m² with a flat roof of approx. 26m²
> 2nd floor - below a ridge - of approx. 50m²
> Basement of approx. 25m²
Not suitable for the hospitality industry.
Purchase of a parking space negotiable

what is the value of your commercial real estate?
Documents
Characteristics
| Type | Commercial property with residence |
| Construction | Terraced |
| Number of floors | 2 |
| Plot size | 240m² |
| Living area | 155m² |
| Commercial surface | 126m² |
| Built area | 281m² |
| Purchase under sale rights | Yes |
| Purchase under VAT | No |
| Heating boiler | Individual |
| Heating source | Natural gas |
Legal information
| EPC SNRB | F |
| Water policy | Building score: B (ID: 12871333) / Plot score: B (ID: 0082/00S000) |
| Circumscribed flood zone | no |
| Circumscribed waterside zone | no |
| Environmental urban development permit | yes |
| Pre-emptive right | no |
| Most recent town planning designation | living area |
| Environmental subdivision permit | no |
| Maintenance | no restorative measure by court decision or administrative order imposed |
Your agents

Business unit manager
Commercial real estate
Real estate agent - mediator
BIV 507 015
Your office

8800 Roeselare
























