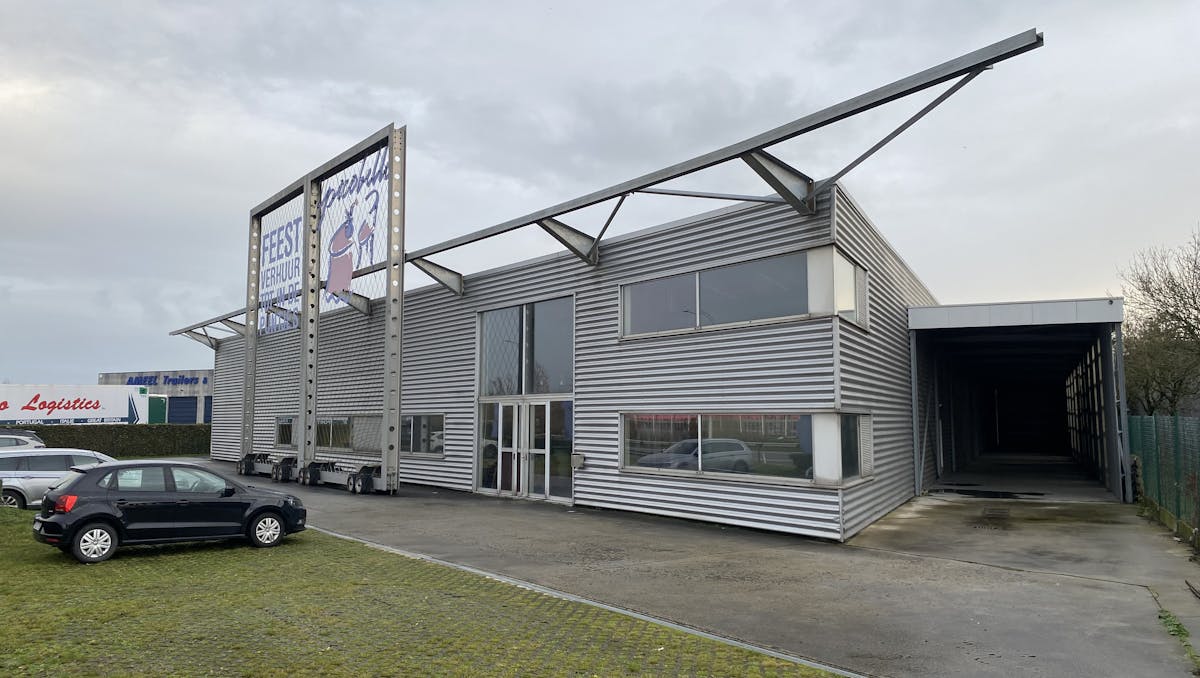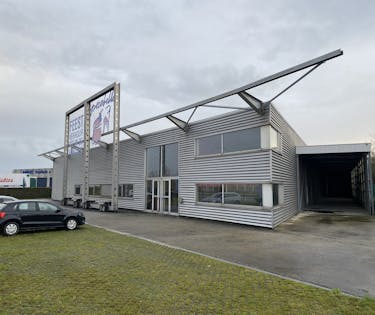
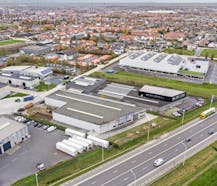
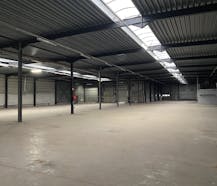
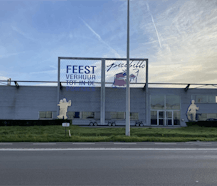
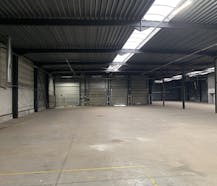
Industrial building for rent of approximately 2,150 m² with visibility along the Roeselare Ring. Consisting of a warehouse of approximately 1,850 m² and office/showroom of approximately 300 m². Equipped with 3 loading docks and 2 ports.
Description
Warehouse specifications:
- 3 loading docks
- 2 sectional doors
- skylights
- motive force
- free height of 5.5 m
Office/showroom specifications:
- reception
- separate office
- sanitary block
- showroom/office on the first floor
Spacious maneuver area (paved) provided for loading and unloading.
Parking in front.
Located along the Ring in Roeselare with good accessibility.
Do not hesitate to contact us if you are interested in this business property consisting of a business building for rent in Roeselare.

what is the value of your commercial real estate?
Documents
Characteristics
| Type | Industry |
| Year of construction | 1996 |
| Condition | Good |
| Ground floor | Yes |
| Built area | 2150m² |
| Purchase under sale rights | Yes |
| Purchase under VAT | No |
| Clear height | 5.5 |
| Skylights | Yes |
Legal information
| Water policy | Building score: A (ID: 11762711) / Plot score: C (ID: 0627/00K000) |
| Circumscribed flood zone | no |
| Circumscribed waterside zone | no |
| Environmental urban development permit | yes |
| Pre-emptive right | no |
| Most recent town planning designation | extended residential area |
| Environmental subdivision permit | no |
| Maintenance | no restorative measure by court decision or administrative order imposed |
Your agents

Business unit manager
Commercial real estate
Real estate agent - mediator
BIV 506 367
Your office

8800 Roeselare
