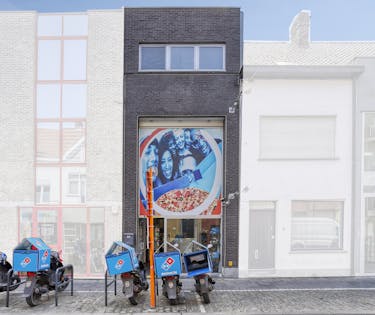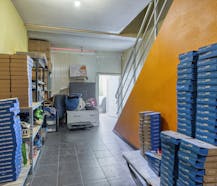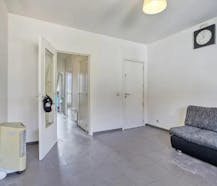




With a total floor area of 165m², this building offers various options: combination of living and working, office, completely transforming it into a residential unit,...
Description
Layout of the property:
Ground floor:
- commercial space
- separate toilet
- garage
1st floor:
- hall
- room/living space
2nd floor:
- 2 rooms
- bathroom
- toilet
- kitchen
- terrace
This building may be subject to the renovation obligation imposed by the Flemish government for non-residential buildings. For more information, please visit the website of the Flemish Energy and Climate Agency at https://www.energiesparen.be/nr/renovatieverplichting.
Are you looking for commercial real estate consisting of a commercial property with a home for sale in Roeselare? Do not hesitate to contact us on 051 21 22 23.

what is the value of your commercial real estate?
Documents
Characteristics
| Type | Commercial property |
| Year of construction | 1999 |
| Construction | Terraced |
| Condition | Good |
| Bedrooms | 2 |
| Bathrooms | 1 |
| Parking type | Garage |
| Plot size | 77m² |
| Living area | 165m² |
| Commercial surface | 50m² |
| Built area | 77m² |
| Cadastral income | € 990 |
| Purchase under sale rights | Yes |
| Purchase under VAT | No |
| Nearly zero-energy house (NZEH) | No |
| Electricity meter | Individual |
| Fuel oil tank | No |
| Heat pump | No |
| Heating source | Electricity |
| Heating type | Electric heating |
| Water meter | Individual |
| Glazing | Double glazing |
Legal information
| EPC SNRB | E |
| Water policy | Building score: B (ID: 12758494) / Plot score: B (ID: 0005/00G004) |
| Circumscribed flood zone | no |
| Circumscribed waterside zone | no |
| Environmental urban development permit | pending |
| Pre-emptive right | no |
| Most recent town planning designation | living area |
| Environmental subdivision permit | pending |
| Maintenance | pending |
Your office

8800 Roeselare




















