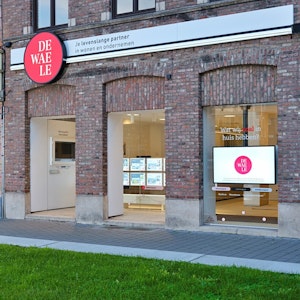Unique estate for sale on the outskirts of Roeselare
Exceptional domain for sale near the center of Roeselare. Dividable/purchase with less land negotiable.
|
living surface
683m²
|
Bedrooms
6
|
Asking price
€ 1.900.000
|
|
Parking
/
|
Year of construction
1976
|
Bathrooms
2
|
|
living surface
683m²
|
Bedrooms
6
|
|
Asking price
€ 1.900.000
|
Parking
/
|
|
Year of construction
1976
|
Bathrooms
2
|

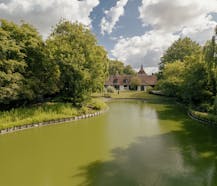



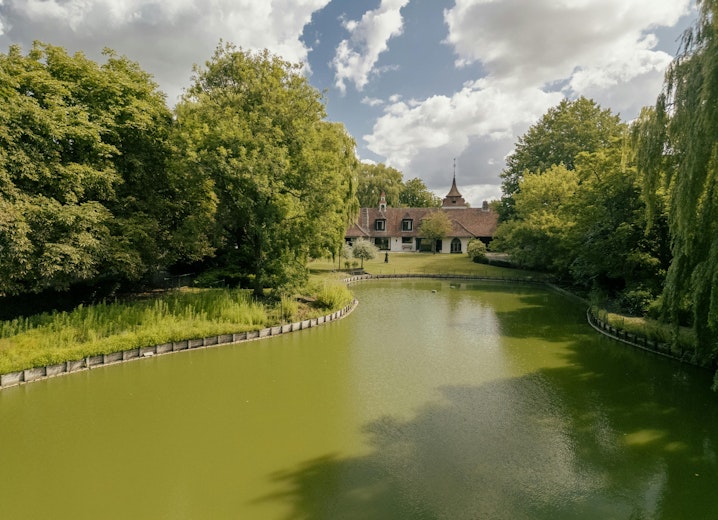
The property
This unique property extends over approximately 1.65 hectares and is quietly located on the outskirts of Roeselare, only 2.5 km from the Grote Markt. A charming ensemble of buildings - including a stately villa in the castle farm style, a caretaker's house, stables and a party room - forms a unique ensemble here that excels in character, space and privacy. You enter the fully enclosed site via an elegant gateway. The impressive park garden with mature trees and a large pond unfolds around the house and invites you to walk, rest and enjoy.
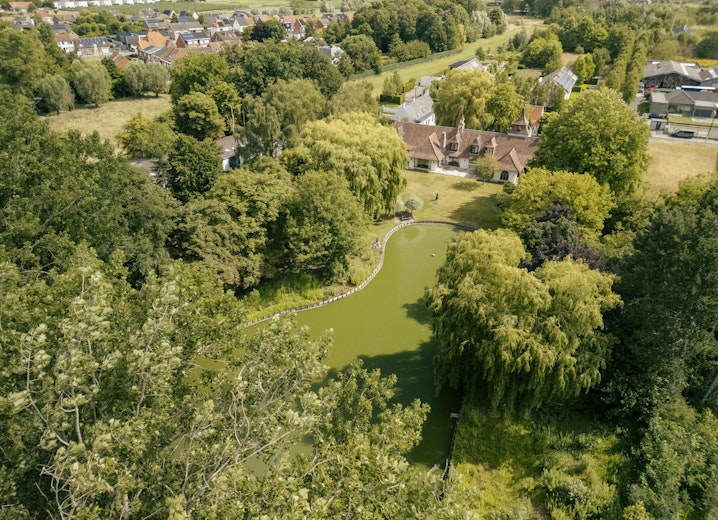
The location
This estate combines rural peace with excellent accessibility: despite the green and serene environment, both the city center of Roeselare and the E403 driveway are a short distance away. There are shops, schools and recreational opportunities in the vicinity. In short: the location is ideal for those who want to combine peace and accessibility.

The villa
The main house was built in 1976, in a style that refers to the architecture of a castle farm. White facades, characterful roofs with turrets, wrought iron details and impressive stained glass windows create a historic appearance. A central tower forms the visual anchor point of the home. The house has a generous living area of 683 m².
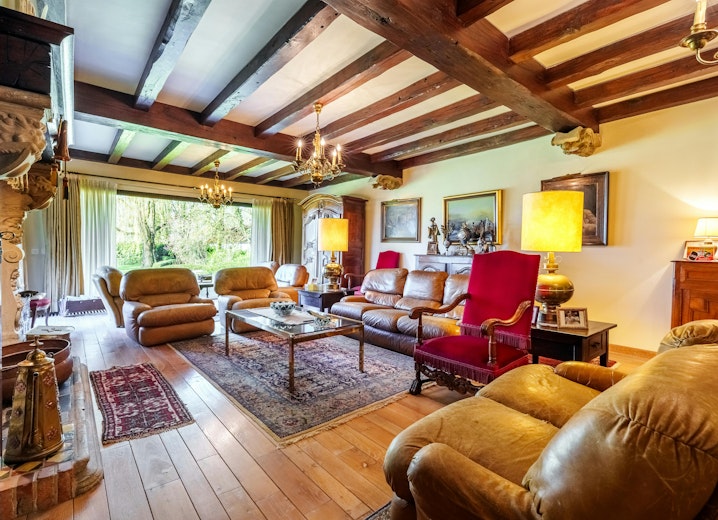
Villa layout
The house is spacious and functional around the entrance hall, which impresses with its length and authentic finish. The ground floor includes a spacious living room (with characteristic wooden ceiling beams), a separate office, a kitchen with adjoining utility room, a bathroom, solarium and bedroom. There are additional bedrooms on the first floor, making the property suitable for large families or mixed use. The house also has a wine cellar, a double garage and an attic space.
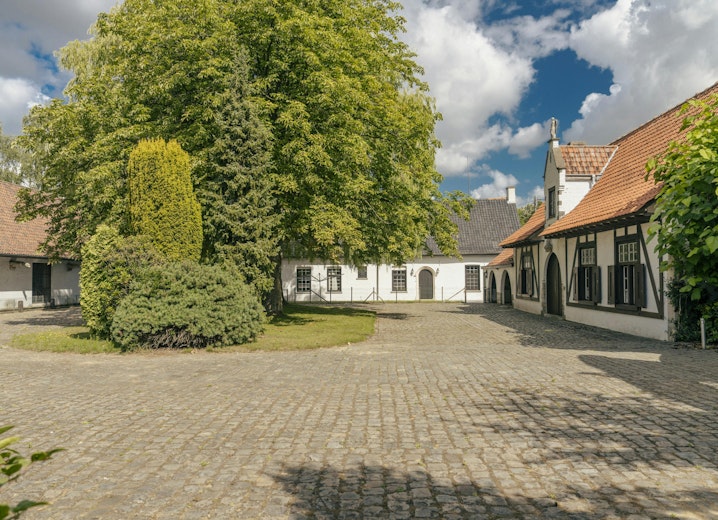
The caretaker's house
Opposite the main house is the separate caretaker's house, with a living area of approximately 201 m². This home has its own entrance, garden and facilities, and offers plenty of space for a family, live-in help or a home office/practice for those who want to combine living and working. The house is currently rented, but will be vacant soon. It is therefore perfect as a guest house, home for resident staff or kangaroo living.
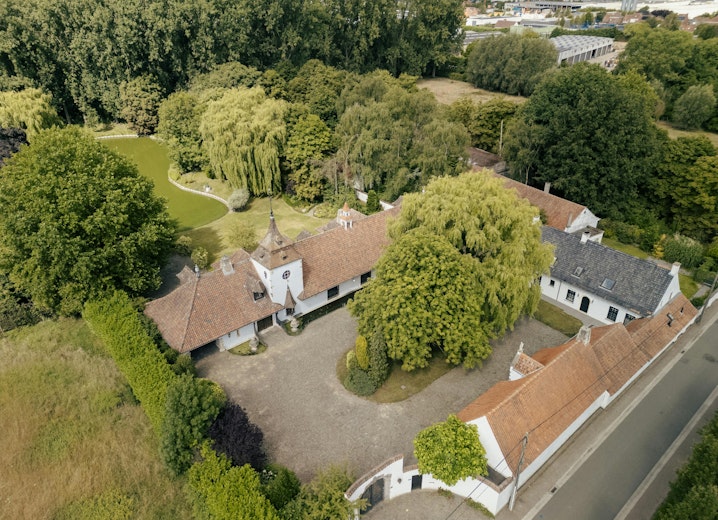
The outbuildings
There are several outbuildings around the courtyard. At the back, we find stables and a charming party room. These can be demolished or redesigned for various purposes, from storage or hobby space to small-scale events. The outbuildings enhance the rural character of the domain and significantly increase its functional potential. Thanks to the versatility of the spaces, the possibilities are endless: you can use them for storage, animal shelter, studio or extension of the residential function.
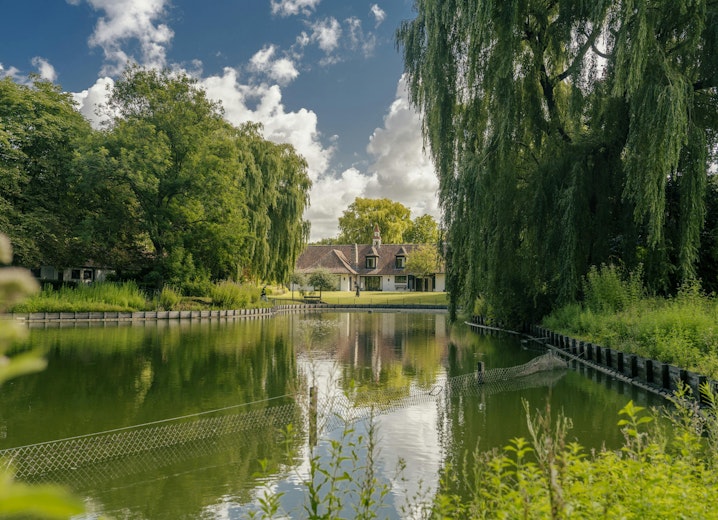
The park garden
The villa and outbuildings are harmoniously arranged around an attractive courtyard and are embedded in an extensive park garden with mature trees, lawns, hiking trails and a large pond that serves as an eye-catcher. The garden provides peace, offers complete privacy and creates a unique living experience with a permanent vacation atmosphere. The whole thing is beautifully laid out and maintained, with a strong focus on privacy and peace.
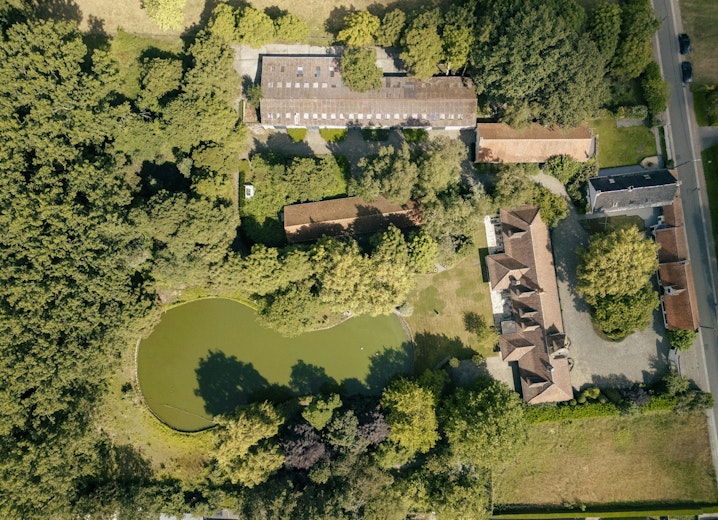
The possibilities
This domain not only offers space, but also flexibility. The property is divisible, with the purchase being negotiable with more or less land. In addition, there are recently parceled, spacious plots adjacent to the plot that are available for separate sale. Thanks to the layout, volume and location, the options are extremely diverse: from a luxurious private residence to combined living and working, a small-scale professional activity or a stylish redevelopment. In short: a property with character and potential.
Documents
Characteristics
| Type | Villa |
| Year of construction | 1976 |
| Construction | Detached |
| Condition | Fixes required |
| Bedrooms | 6 |
| Bathrooms | 2 |
| Parking type | Garage |
| Plot size | 16500m² |
| Living area | 683m² |
| Purchase under sale rights | Yes |
| Purchase under VAT | No |
| Fuel oil tank | Yes |
| Heating source | Natural gas |
| Heating type | Radiators |
| Alarm | Yes |
EPC
Legal information
| EPC | 339.0 kWh/m² |
| Water policy | |
| Circumscribed flood zone | no |
| Circumscribed waterside zone | no |
| Environmental urban development permit | yes |
| Pre-emptive right | no |
| Most recent town planning designation | farming area |
| Environmental subdivision permit | no |
| Maintenance | no restorative measure by court decision or administrative order imposed |



