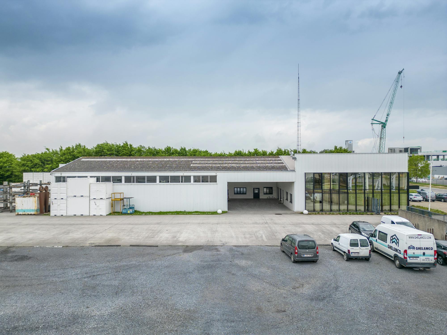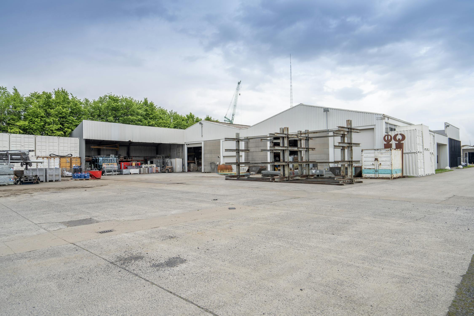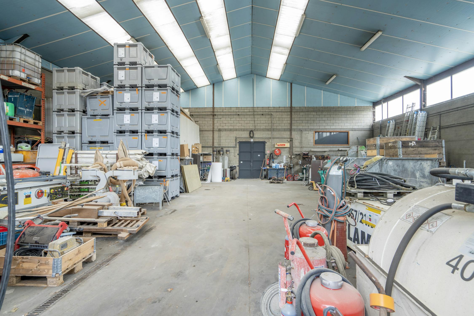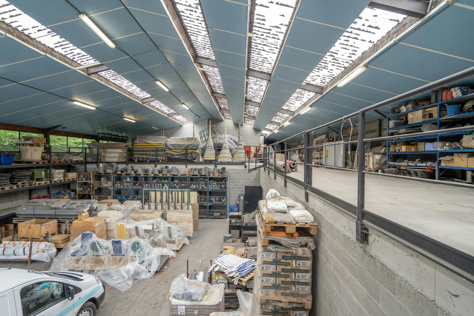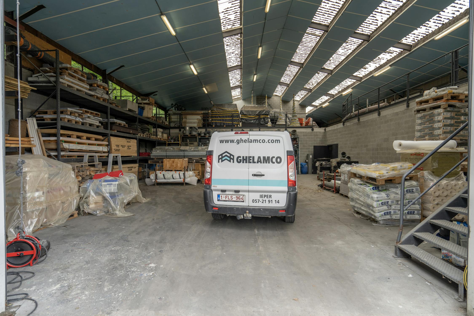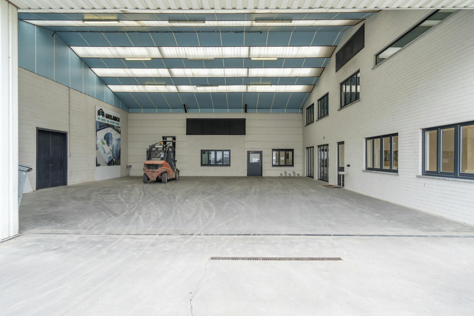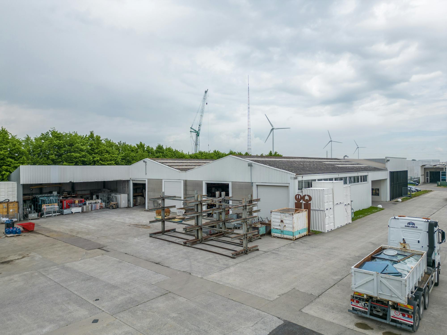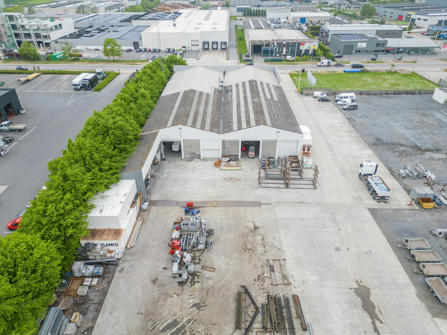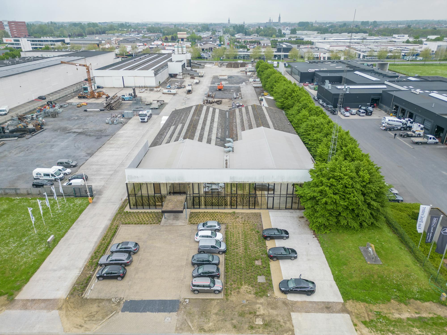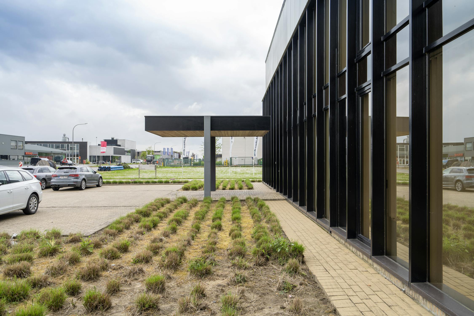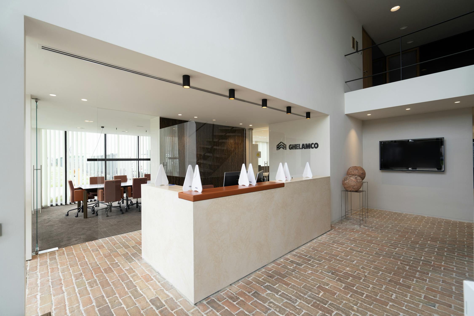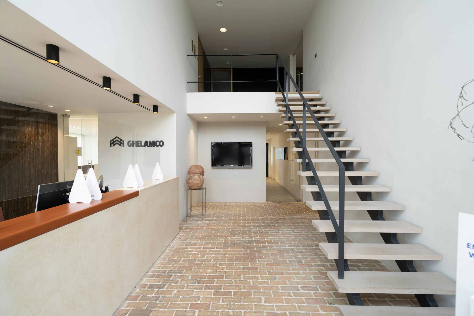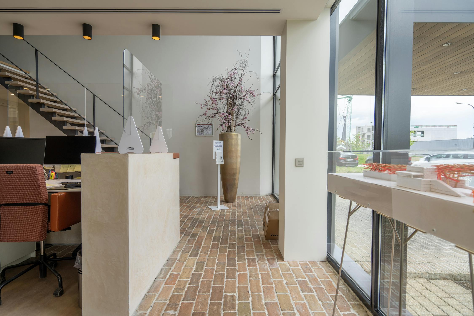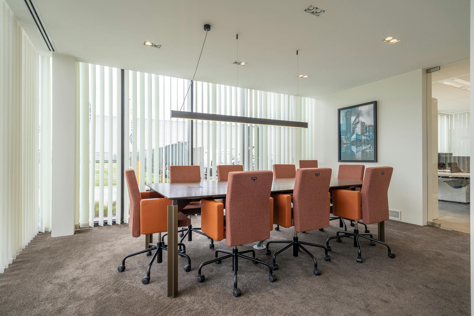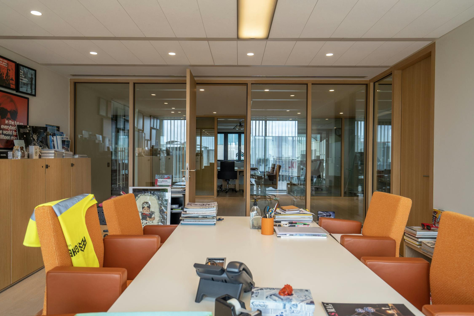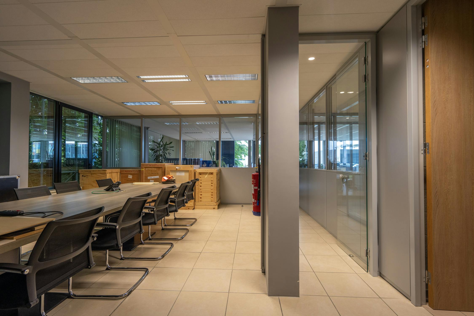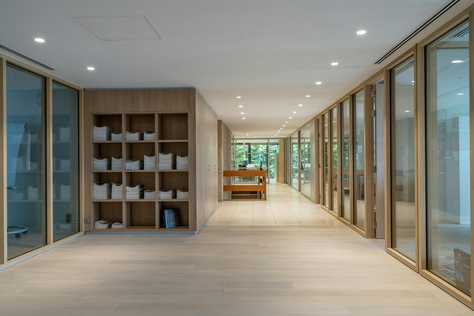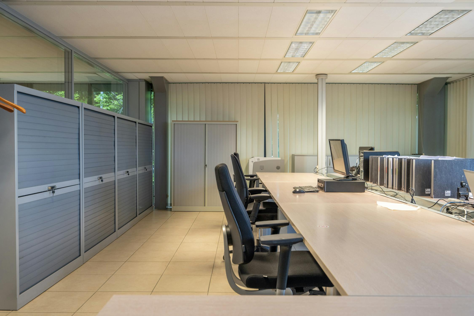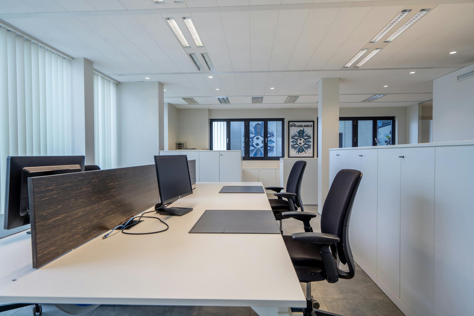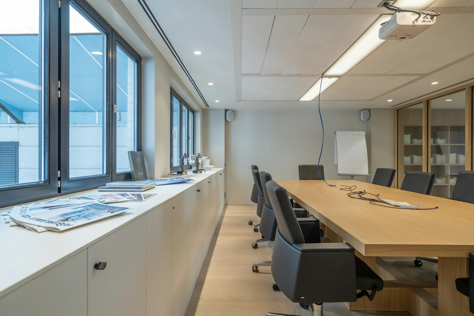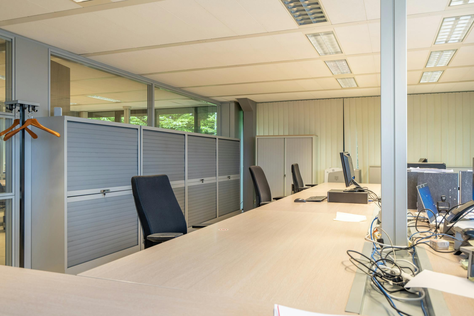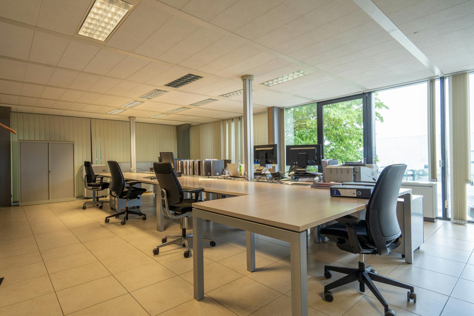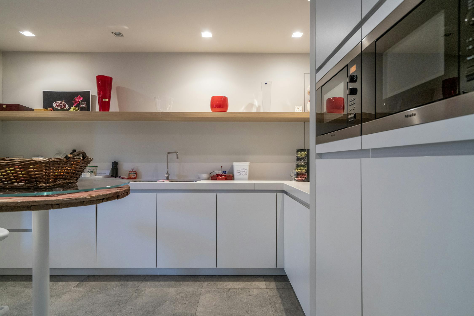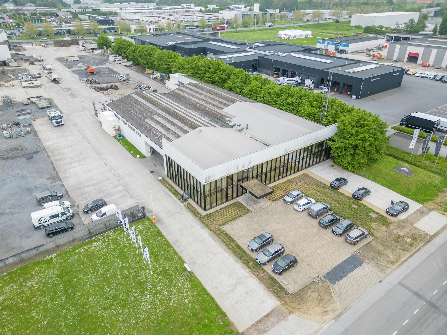




Industrial building for sale in the industrial zone of Ypres. The building is located near various access roads and the A19. The building consists of an office building, the warehouse space behind it and a spacious courtyard.
Description
Layout:
- Land area: 5,641m²
- Offices: 1,449m² (floor: 764m² - V1:685m²)
- Workshops: 1,088m²
- Spacious parking space in front
- Outdoor storage space behind it
Office specifications:
- Landscape offices
- Executive office
- Meeting rooms
- Social area with kitchenette
- Sanitary
- Various storage spaces
- Air conditioning
Studio specifications:
- Polyconcrete
- Skylights
- 4 sectional gates
- Insulated roof
The company building is located in environmentally harmful industry class II. In addition, the building has good access to various access roads and the A19.
Are you looking for a commercial building for sale in the industrial zone of Ypres? Don't hesitate to contact us at 056 21 11 11.

what is the value of your commercial real estate?
Documents
Characteristics
| Type | Commercial building |
| Condition | Good |
| Plot size | 5641m² |
| Commercial surface | 1852m² |
| Cadastral income | € 11.312 |
| Property tax | € 12.033 |
| Purchase under sale rights | Yes |
| Purchase under VAT | No |
| Annual rent (indicative) | € 500 |
| Gross rental yield | 0.02 % |
Legal information
| EPC NRB | X - Renewable energy share: undetermined |
| Water policy | |
| Circumscribed flood zone | no |
| Circumscribed waterside zone | no |
| Environmental urban development permit | yes |
| Pre-emptive right | yes |
| Most recent town planning designation | industrial area |
| Environmental subdivision permit | no |
| Maintenance | no restorative measure by court decision or administrative order imposed |
Your agents


Business unit manager
Commercial real estate
Real estate agent - mediator
BIV 505 912
Your office

8500 Kortrijk

