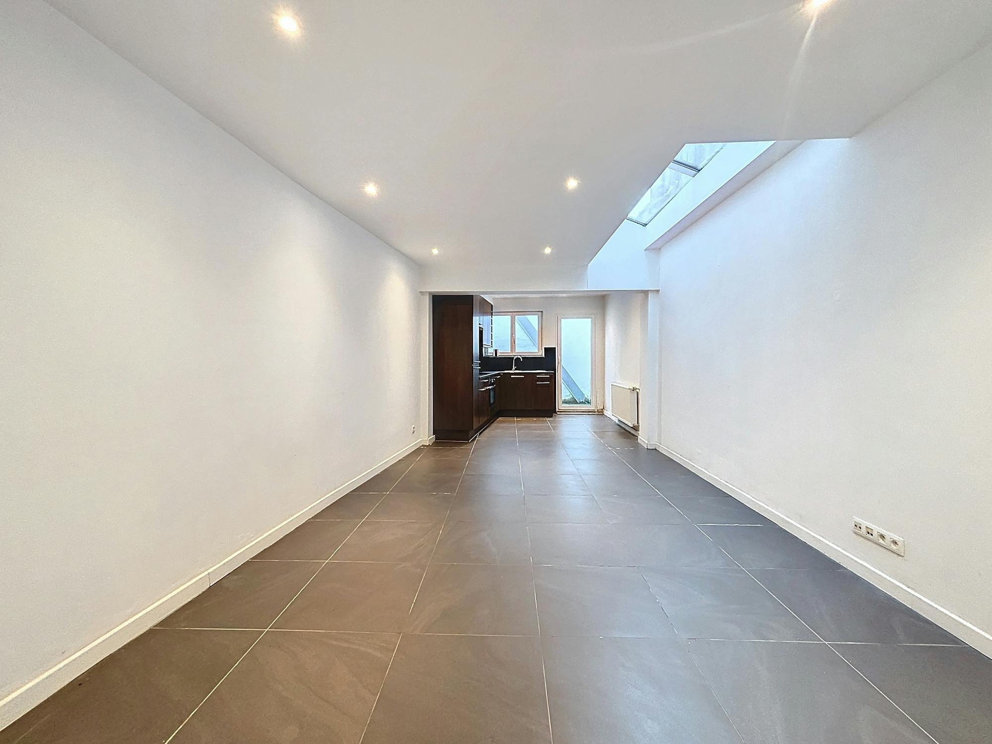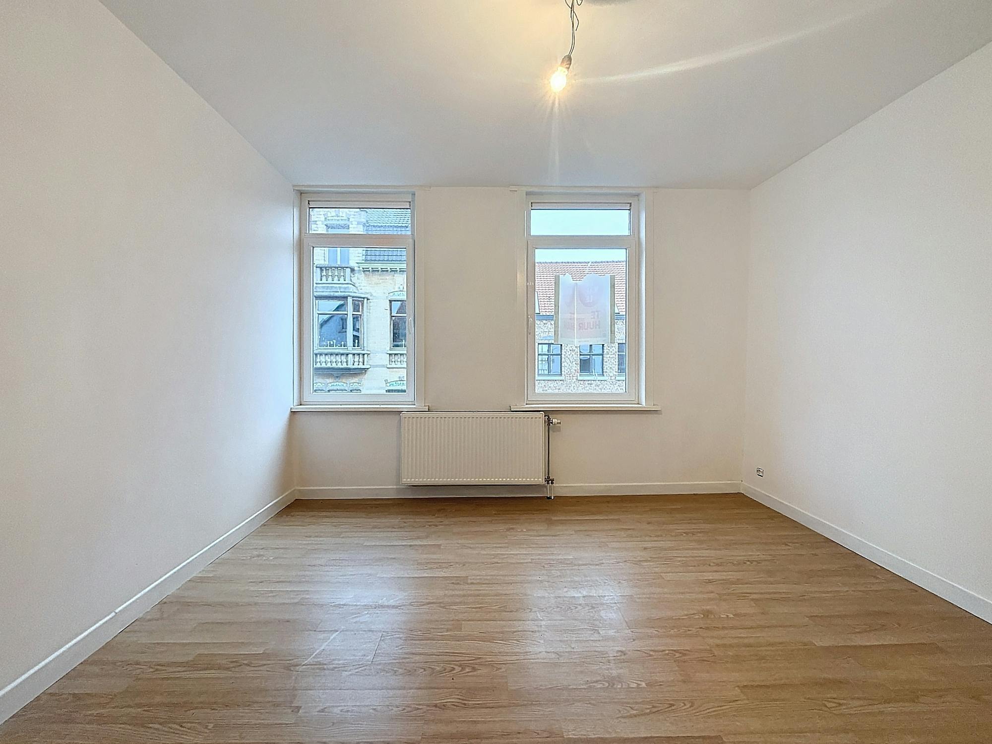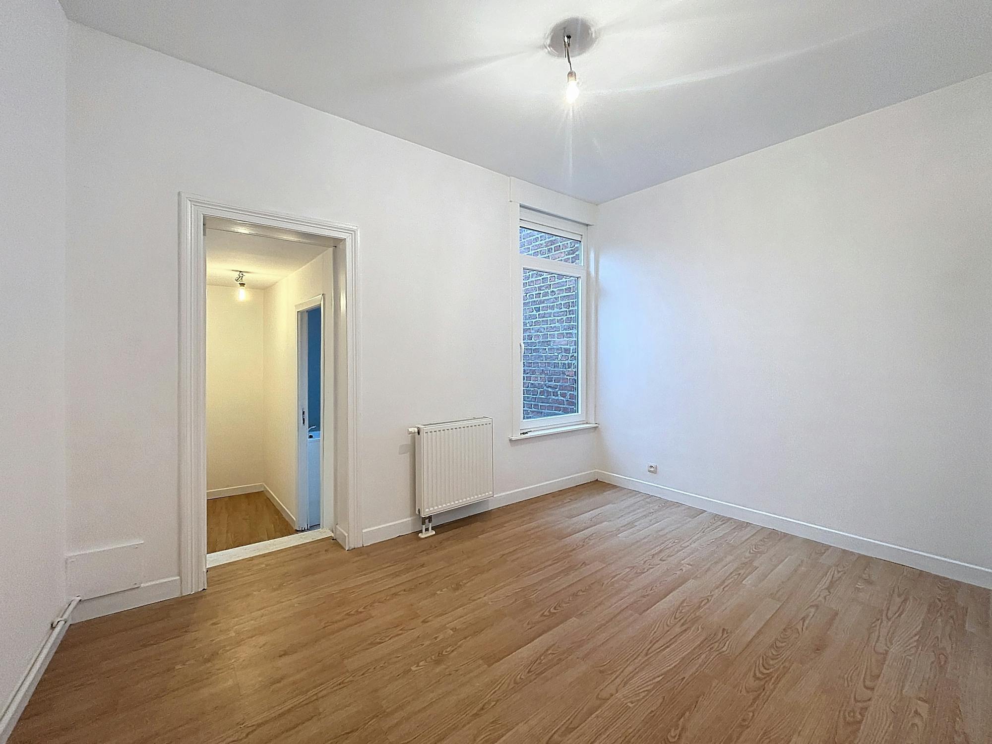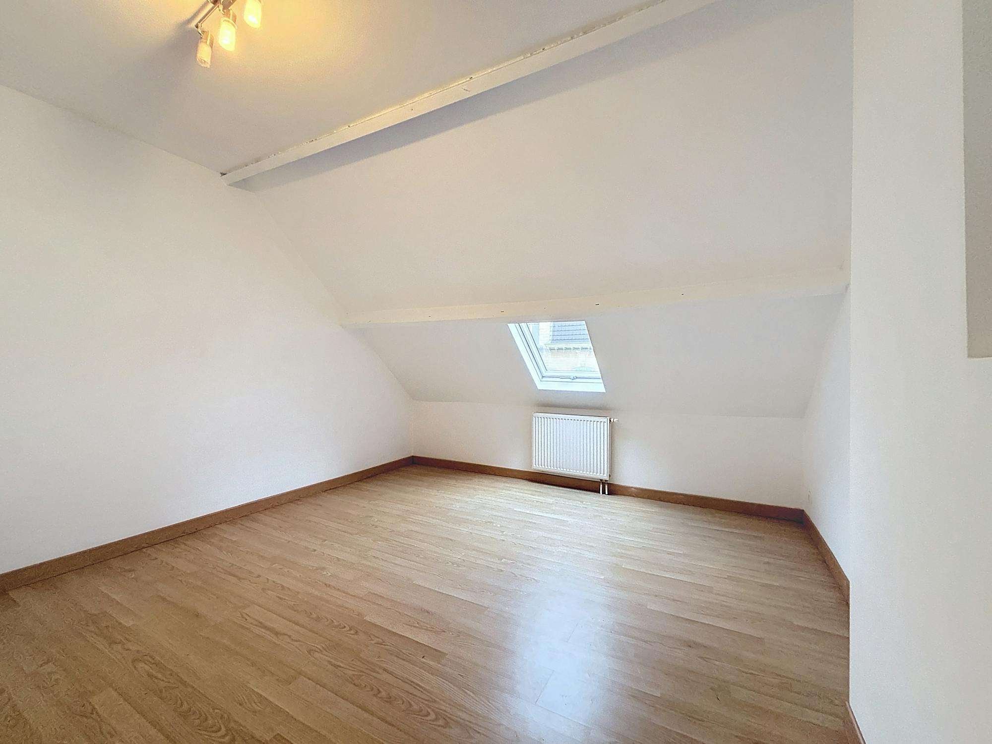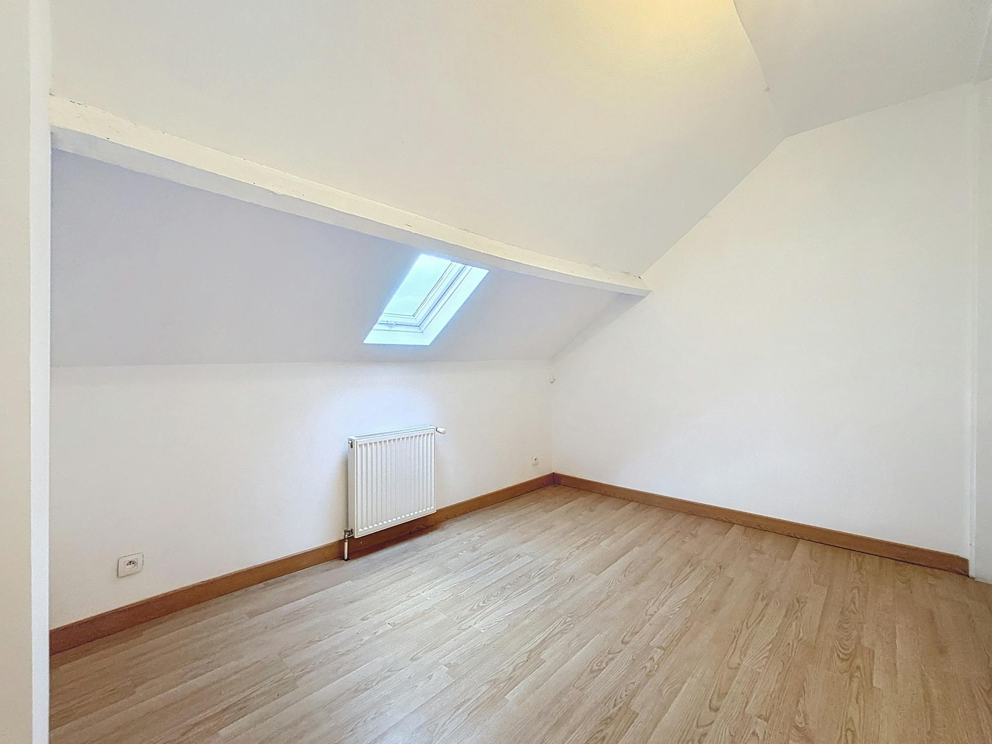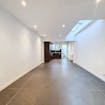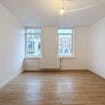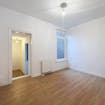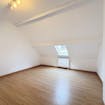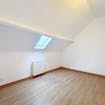




This nice house in the village center in Menen is looking for new residents. The house is located near the Brouwerspark as well as public transport, restaurants and shops.
|
Grond surface
50m²
|
living surface
134m²
|
Bedrooms
3
|
|
Terrace or garden
No
|
Year of construction
1919
|
EPC
439 kWh/m²
|
|
Grond surface
50m²
|
living surface
134m²
|
|
Bedrooms
3
|
Terrace or garden
No
|
|
Year of construction
1919
|
EPC
439 kWh/m²
|
Description
Ground floor
- Entrance hall with storage space
- Bathroom with bath, toilet and washbasin
- Living room with skylight
- Open kitchen with contemporary appliances
- Copper
- Spacious basement
First floor
- Spacious bedroom with space for a double bed and closet
- Second bedroom with adjoining storage space and toilet with washbasin furniture
Second floor
- Possibility of a third room and attic
This property is subject to the renovation obligation imposed by the Flemish government for residential buildings (unless demolished within 5 years of purchase). For more information, consult the website of the Flemish Energy and Climate Agency at https://www.vlaanderen.be/een-woning-kopen/renovatieverplichting-voor-residentiele-gebouwen

What is the value of your home?
Documents
-
EPCDownload
-
Environmental reportDownload
-
Soil certificateDownload
-
Right of pre-emptionDownload
-
Flood risk information obligationDownload
-
Regional infoDownload
-
Immovable cultural heritageDownload
-
Aerial photos and historical mapsDownload
-
Cadastral extractDownload
-
Electrical inspectionDownload
-
Planning informationDownload
-
Asbestos certificateDownload
-
BrochureDownload
Characteristics
| Type | House |
| Year of construction | 1919 |
| Construction | Terraced |
| Condition | Good |
| Bedrooms | 3 |
| Bathrooms | 1 |
| Car park(s) | 0 |
| Number of floors | 3 |
| Plot size | 50m² |
| Living area | 134m² |
| Purchase under sale rights | Yes |
| Purchase under VAT | No |
| Nearly zero-energy house (NZEH) | No |
| Electricity meter | Individual |
| Fuel oil tank | No |
| Fuel oil tank certificate | No |
| Heat pump | No |
| Heating boiler | Individual |
| Heating source | Natural gas |
| Heating type | Radiators |
| Meter for natural gas | Individual |
| Water meter | Individual |
| Glazing | Double glazing |
Legal information
| EPC | 439.0 kWh/m² |
| Water policy | Building score: A (ID: 9861271) / Plot score: A (ID: 0214/00C000) |
| Circumscribed flood zone | no |
| Circumscribed waterside zone | no |
| Environmental urban development permit | no |
| Pre-emptive right | yes |
| Most recent town planning designation | living area |
| Environmental subdivision permit | no |
| Maintenance |







