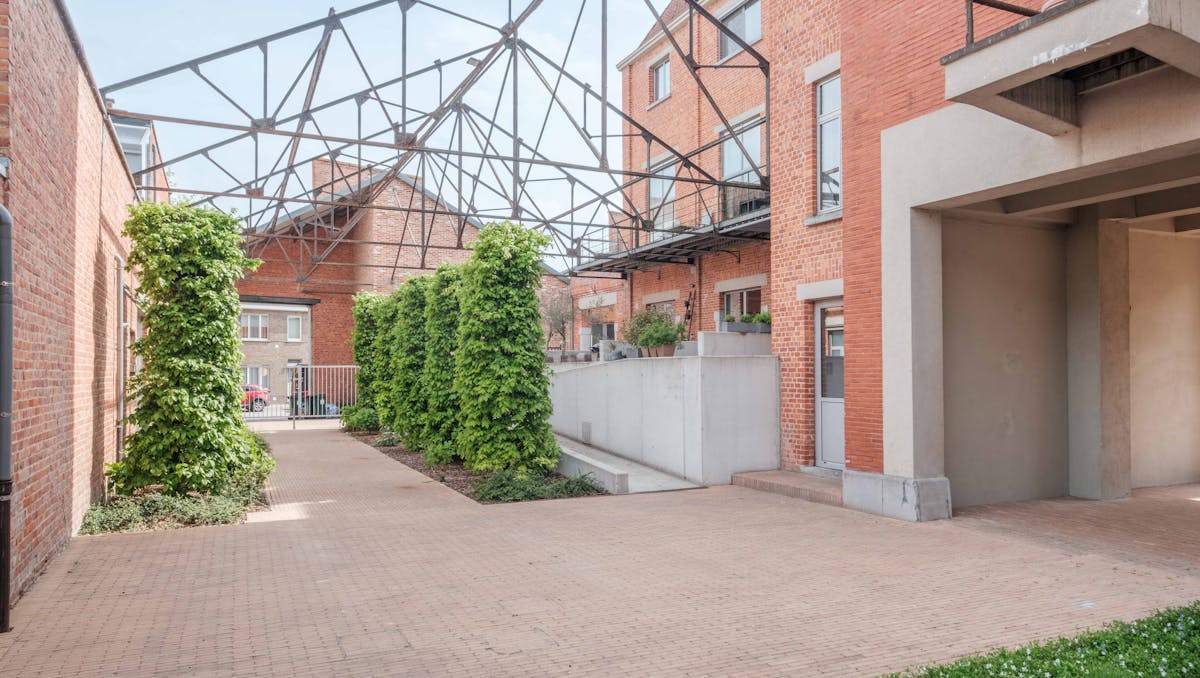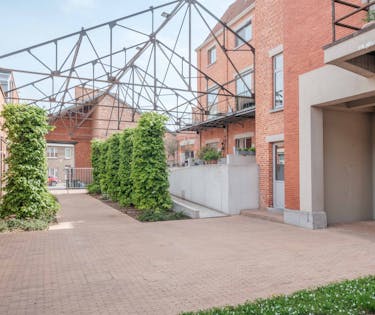
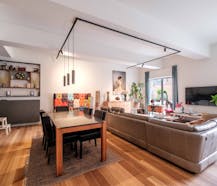
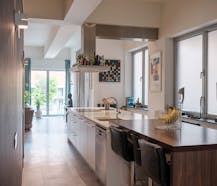
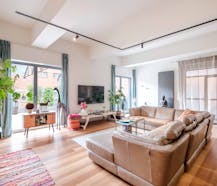

Stylish two-bedroom apartment with underground parking and spacious terrace in the center of Oudenaarde, within walking distance of the market.
|
Grond surface
/
|
living surface
183m²
|
Bedrooms
2
|
|
Terrace
Yes
|
Year of construction
2006
|
EPC
217 kWh/m²
|
|
Grond surface
/
|
living surface
183m²
|
|
Bedrooms
2
|
Terrace
Yes
|
|
Year of construction
2006
|
EPC
217 kWh/m²
|
Description
This bright loft was tastefully decorated and consists of very spacious living volumes and a terrace of?? m². There is also sufficient storage space and an underground car park.
LAYOUT:
The apartment:
- entrance hall with separate toilet
- spacious living space
- terrace (? m²)
- open and fully equipped kitchen with a very large kitchen island
- storage/laundry room
- bedroom 1
- bedroom 2
- renewed bathroom with bath and walk-in shower
- separate toilet
- hobby room/extra large storage room
Exterior:
- underground car park
- outdoor storage
- communal bicycle parking
GENERAL INFORMATION & BENEFITS:
- within walking distance of the market
- very spacious residential volumes

What is the value of your home?
Documents
-
BrochureDownload
-
Electrical inspectionDownload
-
Planning informationDownload
-
Immovable cultural heritageDownload
-
Rehabilitation claimsDownload
-
Regional infoDownload
-
Right of pre-emptionDownload
-
Cadastral extractDownload
-
Cadastral extractDownload
-
Cadastral extractDownload
-
Cadastral extractDownload
-
Flood risk information obligationDownload
-
Soil certificateDownload
-
EPCDownload
-
Environmental reportDownload
-
Aerial photos and historical mapsDownload
-
Certificate of conformityDownload
-
Declaration of unsuitability and/or uninhabitabilityDownload
Characteristics
| Type | Apartment |
| Year of construction | 2006 |
| Condition | Good |
| Bedrooms | 2 |
| Bathrooms | 1 |
| Elevator | Yes |
| Terrace | 30m² |
| Living area | 183m² |
| Cadastral income | € 1.007 |
| Purchase under sale rights | Yes |
| Purchase under VAT | No |
| Nearly zero-energy house (NZEH) | No |
| Electricity meter | Individual |
| Fuel oil tank | No |
| Heating boiler | Individual |
| Heating source | Natural gas |
| Meter for natural gas | Individual |
| Water meter | Individual |
| Glazing | Double glazing |
Legal information
| EPC | 217.0 kWh/m² |
| Immovable cultural heritage | Protected as monument & cityscape & townscape (for more info about the legal implications, go to www.onroerenderfgoed.be) |
| Water policy | Building scores: A (ID: 15408933) - A (ID: 15472935) - A (ID: 15472658) - A (ID: 19810582) - A (ID: 19810849) / Plot score: A (ID: 0241/03R000) |
| Circumscribed flood zone | no |
| Circumscribed waterside zone | no |
| Environmental urban development permit | yes |
| Pre-emptive right | no |
| Most recent town planning designation | residential area with cultural, historical and esthetic value |
| Environmental subdivision permit | no |
| Maintenance | no restorative measure by court decision or administrative order imposed |
EPC
Your agents

Your office

9700 Oudenaarde
