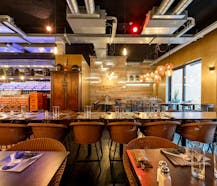




Unique commercial building for office, commercial or practice space (
Description
Are you looking for an office, commercial or practice space (... m²) with plenty of parking (...) in a prime location?
Unique commercial building for trade with 13 underground car parks, 3 outdoor car parks and 3 duplex apartments with terraces in a prime location in Hasselt!
Undoubtedly, many recognize the facade of this building on the Kempische Steenweg in Hasselt. The location is excellent with excellent passage and visibility as the key concept! It lies between the big and the small ring.
The building is very recent. It dates back to 2016, so it's practically a new building. It is built from very good materials. In total, this concerns +- 1850 m² spread over 4 floors.
It is important to mention that the commercial building currently serves as a fully and high-tech equipped restaurant. Another destination for trade or office is of course also possible.
Contact: Catherine Colson | catherine.colson@dewaele.com | T: 0473/85.10.04
LAYOUT: (Attached plans)
-Basement — 850 m²
This offers space for 13 underground parking spaces, the complete sanitary facilities for the restaurant and a kitchen with a service elevator and cold stores.
-Ground floor — 750m² commercial space with 95 m² terrace
Currently fully equipped as a restaurant and kitchen. Fully modulable.
-1st and 2nd floor
Here are 3 duplex apartments with 2 bedrooms with areas of 93, 93 and 80 m² of living space respectively. Each of them has a terrace of approximately 11m².
There are still 2 regular car parks and 1 disabled car park in front of the building.
CONCISE:
Year end of construction: before 1850, largely renewed/rebuilt in 2018
EPC NO
Heating shop: heat pump
Apartment heating:
All relevant documents (certificates, plans, permits, VME,...) are available and can be requested.
Documents
-
BrochureDownload
-
Floor planDownload
-
Floor planDownload
-
Real estate informationDownload
-
Real estate informationDownload
-
Soil certificateDownload
-
EPCDownload
-
EPCDownload
-
EPCDownload
-
Floor planDownload
-
Planning informationDownload
-
Floor planDownload
-
EPC NRDownload
-
Asbestos certificateDownload
Characteristics
| Type | Commercial property |
| Year of construction | 2018 |
| Construction | Terraced |
| Condition | Good |
| Car park(s) | 16 |
| Parking type | Pitch |
| Plot size | 1000m² |
| Living area | 700m² |
| Commercial surface | 700m² |
| Built area | 700m² |
| Electricity meter | Individual |
| Fuel oil tank | No |
| Heat pump | Yes |
| Heating boiler | Individual |
| Heating source | Natural gas |
| Heating type | Central heating |
| Meter for natural gas | Individual |
| Water meter | Individual |
| Glazing | Double glazing |
Legal information
| EPC | E43 (67.0 kWh/m²) |
| EPC NRB | X - Renewable energy share: undetermined |













































