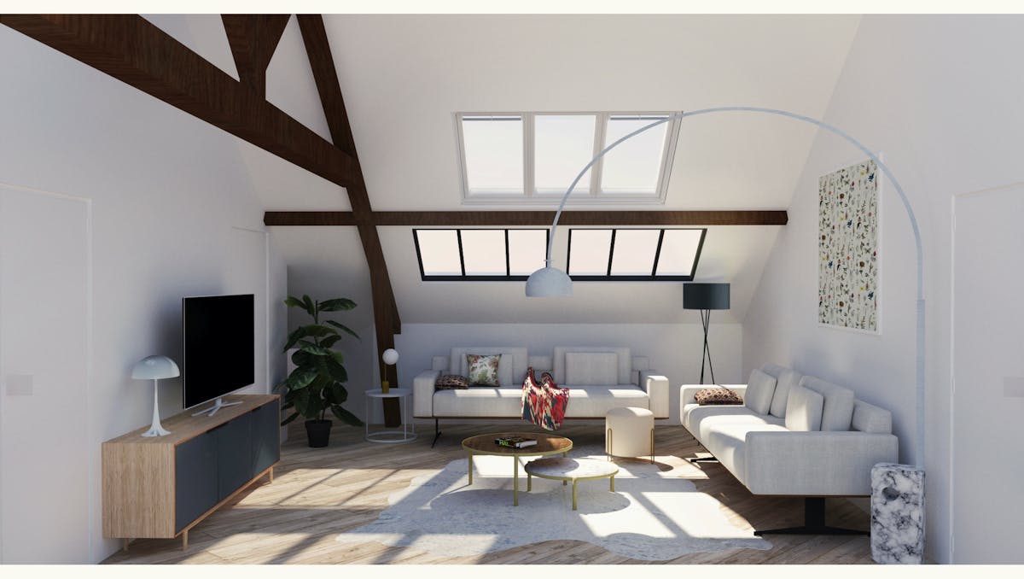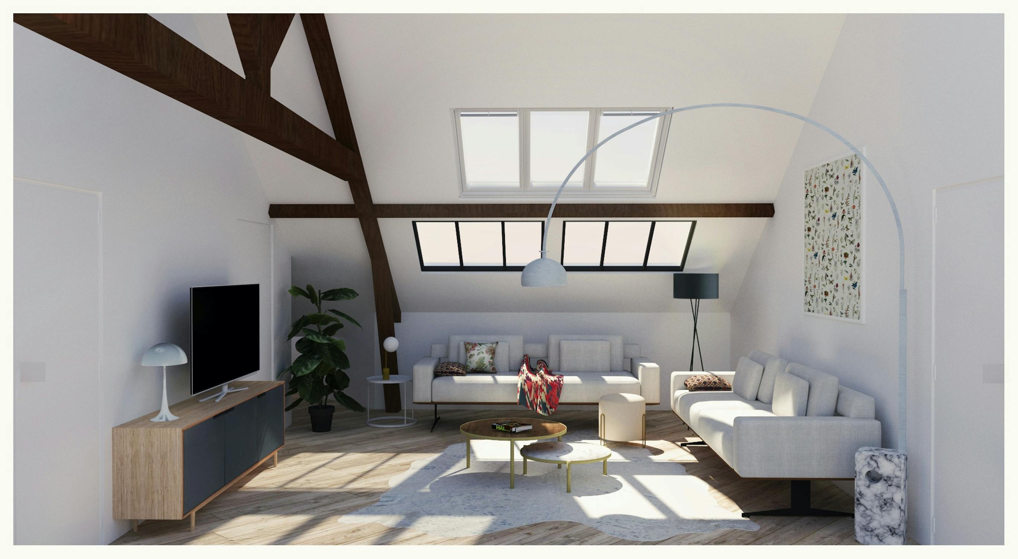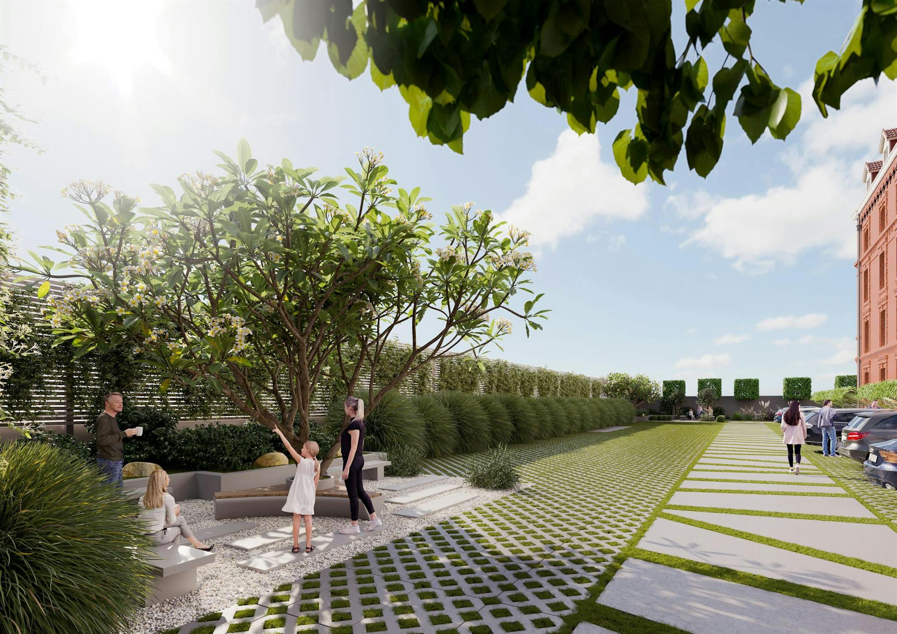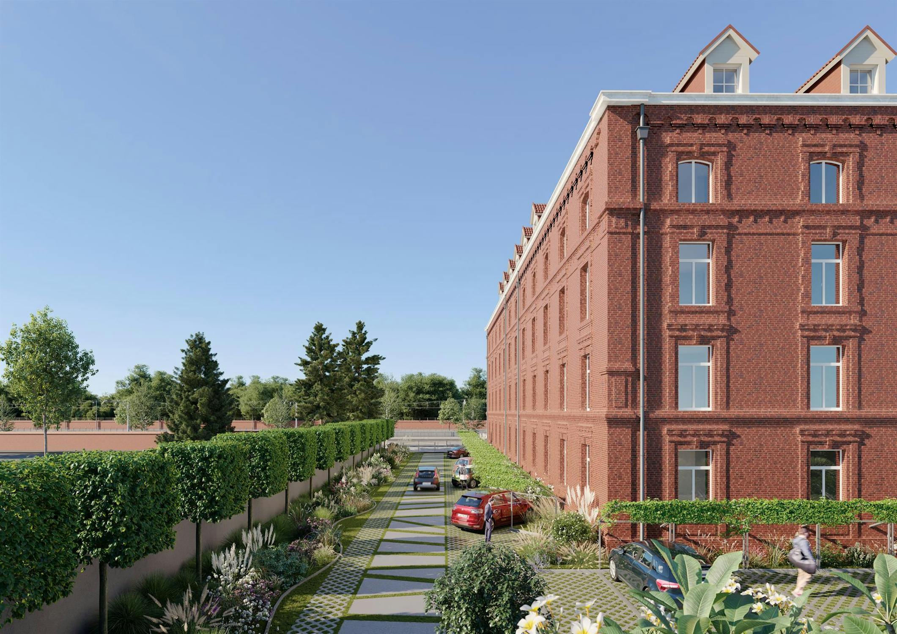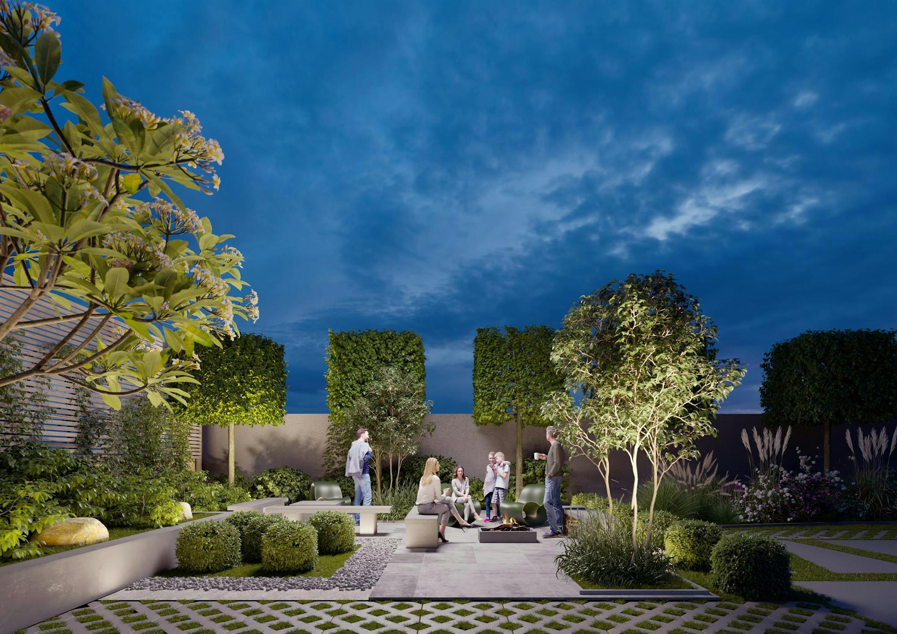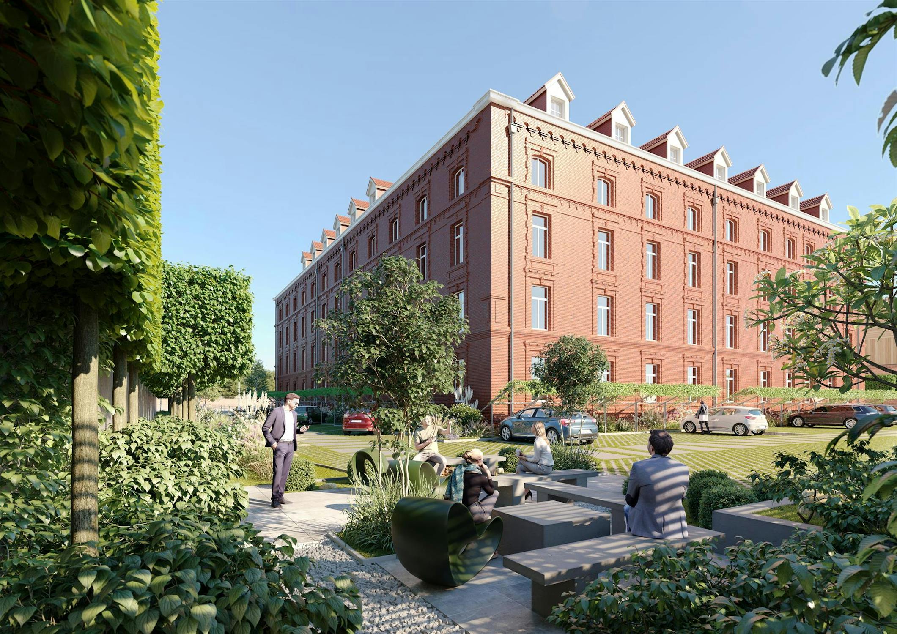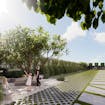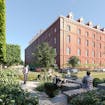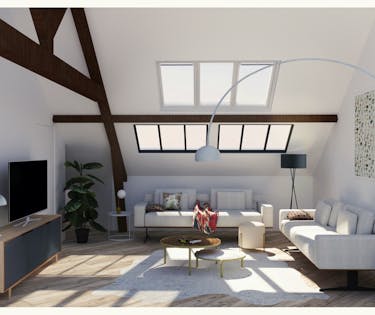

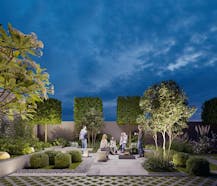


The Familistère of Godin is an impressive historical ensemble from the 19th century, and at the same time an example of collective living and cooperative entrepreneurship. Jean-Baptiste Godin had started a factory for the production of stoves and cookers, but also wanted to contribute to a social reform of society. He abandoned the concept of the classic workers' houses and drew the plans himself for his' palais social 'where everyone (from director to worker) could rent an apartment. At the same time, he provided a day-care center (avant-la-lettre) for children from 2 weeks to 4 years, a school for children up to 14 years old, a bathhouse with laundry and drying room, a theater and shops. Every employee of the Godin factory was part of the cooperative, and could live here at affordable rates and use the facilities. The whole complex was built with the proceeds of the factory.
|
Grond surface
/
|
living surface
161m²
|
Bedrooms
4
|
|
Terrace or garden
No
|
Year of construction
/
|
EPB
D
|
|
Grond surface
/
|
living surface
161m²
|
|
Bedrooms
4
|
Terrace or garden
No
|
|
Year of construction
/
|
EPB
D
|
Description
In and around the central sun-drenched Atrium there will be a meeting and co-working place for residents, 57 apartments (from 1 to 6 bedrooms), with cellars, parking spaces and a communal (vegetable) garden.
Advantageous taxation because sales are subject to registration fees (12.5%) and possibility of “abattement” (= registration discount on the first 200.000 Euro, ie a discount of 25.000 Euro).
Immediat delivery.

What is the value of your home?
Documents
Characteristics
| Type | Roof top apartment |
| Renovation year | 2021 |
| Condition | New |
| Available from | 31.08.2022 |
| Bedrooms | 4 |
| Bathrooms | 3 |
| Car park(s) | 29 |
| Parking type | Pitch |
| Floor | 4 |
| Number of floors | 4 |
| Ground floor | No |
| Elevator | Yes |
| Living area | 161m² |
| Purchase under sale rights | Yes |
| Purchase under VAT | No |
| Land value (excl. selling rights) | € 499.000,00 |
| Electricity meter | Individual |
| Type of electricity meter | Day night meter |
| Heating boiler | Common |
| Heating source | Natural gas |
| Heating type | Radiators |
| Meter for natural gas | Individual |
| Water meter | Individual |
| Glazing | Double glazing |
| Alarm | Yes |
Legal information
| EPB | D |
| Town planning information | available on www.dewaele.com |
EPB
Your office

1050 Brussels
