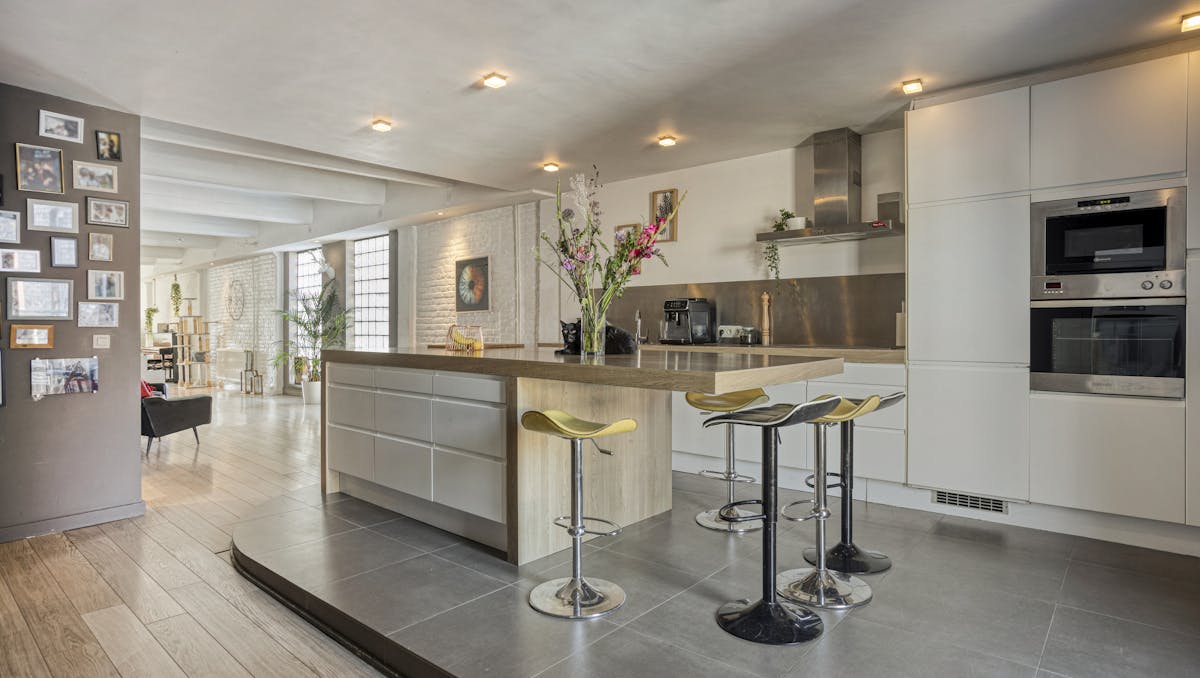
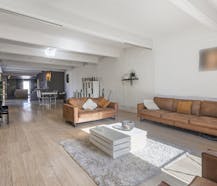
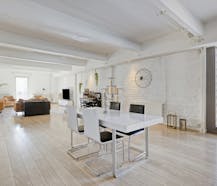
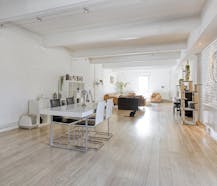
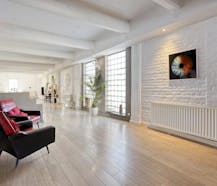
Centrally located in Molenbeek-Saint-Jean, in the Rue des Carpres 49, loft for sale on the 3rd floor of a renovated brewery building, of ± 200 m² with bedroom and office, and a terrace at the back.
|
Grond surface
/
|
living surface
198m²
|
Bedrooms
1
|
|
Terrace or garden
No
|
Year of construction
1900
|
EPB
C
|
|
Grond surface
/
|
living surface
198m²
|
|
Bedrooms
1
|
Terrace or garden
No
|
|
Year of construction
1900
|
EPB
C
|
Description
The apartment includes:
- entrance hall with cloakroom and storage,
- very spacious living room,
- fully equipped open kitchen,
- bedroom with dressing area,
- office space,
- terrace of ± 3 m²,
Other features:
- low costs in the building - no syndic,
- EPC: C-, 149 kWh/ (m²/year),
- electricity in conformity,
- officially "modulable lot".

What is the value of your home?
Documents
Characteristics
| Type | Loft |
| Year of construction | 1900 |
| Renovation year | 2008 |
| Construction | Terraced |
| Condition | Good |
| Bedrooms | 1 |
| Bathrooms | 1 |
| Floor | 3 |
| Number of floors | 5 |
| Ground floor | No |
| Living area | 198m² |
| Built area | 220m² |
| Monthly provision | € 25 Commons (insurance) |
| Cadastral income | € 704 |
| Property tax | € 797 |
| Purchase under sale rights | Yes |
| Purchase under VAT | No |
| Approval certificate | Yes |
| Electricity meter | Individual |
| Type of electricity meter | Day night meter |
| Fuel oil tank | No |
| Heating boiler | Individual |
| Heating source | Natural gas |
| Heating type | Radiators |
| Meter for natural gas | Individual |
| Water meter | Individual |
| Glazing | Double glazing |
Legal information
| EPB | C |
| Town planning information | pending since 05/08/2025 |
EPB
Your office

1050 Brussels
