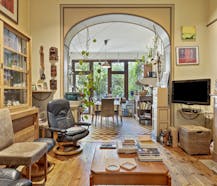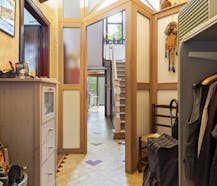




Discover this unique opportunity to live in a charming home full of authentic elements, located in the commercial center of Vilvoorde. This house has a lovely garden and 2 garage boxes.
Description
The house is divided as follows:
On the ground floor:
- Entrance hall with separate toilet
- Office space
- Living space with access to the garden and terrace
- Kitchen with access to garden and terrace
- Access to the basement with various basement rooms
First floor:
- Night hall
- 2 bedrooms
- Bathroom with recent shower
Attic floor:
- one spacious room
- 2 small office rooms or sleeping areas
- shower and toilet
There is also:
- A double garage box (via Frans Geldersstraat) with automatic garage door and a complete basement (ideal as a hobby room). The garage is connected to the garden of the house.
- Covered terrace with a view of the beautiful garden
Looking for a home like this in an excellent location? Then this property is exactly what you are looking for! Right in the commercial heart of Vilvoorde, with numerous shops, restaurants and facilities within easy reach. Living in this home means the best of comfort, space and authenticity. Don't miss out on this unique opportunity and plan your visit today.
-

what is the value of your commercial real estate?
Documents
-
Cadastral extractDownload
-
Cadastral extractDownload
-
Aerial photos and historical mapsDownload
-
Aerial photos and historical mapsDownload
-
Environmental reportDownload
-
Right of pre-emptionDownload
-
Regional infoDownload
-
Declaration of unsuitability and/or uninhabitabilityDownload
-
Rehabilitation claimsDownload
-
Regional infoDownload
-
Immovable cultural heritageDownload
-
Rehabilitation claimsDownload
-
Declaration of unsuitability and/or uninhabitabilityDownload
-
Certificate of conformityDownload
-
Immovable cultural heritageDownload
-
Certificate of conformityDownload
-
Flood risk information obligationDownload
-
Environmental reportDownload
-
Flood risk information obligationDownload
-
Right of pre-emptionDownload
-
Planning informationDownload
-
Planning informationDownload
-
EPCDownload
-
Electrical inspectionDownload
-
Infofiche elektrische keuringDownload
-
Infofiche elektrische keuringDownload
-
BrochureDownload
-
Brochure ENGDownload
-
BrochureDownload
-
Asbestos certificateDownload
-
Soil certificateDownload
-
Soil certificateDownload
Characteristics
| Type | Office with residence |
| Year of construction | 1830 |
| Renovation year | 1990 |
| Construction | Terraced |
| Condition | Fixes required |
| Bedrooms | 4 |
| Bathrooms | 2 |
| Car park(s) | 2 |
| Parking type | Garage |
| Plot size | 525m² |
| Living area | 295m² |
| Cadastral income | € 1.236 |
| Purchase under sale rights | Yes |
| Purchase under VAT | No |
| Approval certificate | No |
| Electricity meter | Individual |
| Type of electricity meter | Smart meter |
| Fuel oil tank | No |
| Heating boiler | Individual |
| Heating source | Natural gas |
| Heating type | Radiators |
| Meter for natural gas | Individual |
| Water meter | Individual |
| Glazing | Double glazing |
Legal information
| EPC | 270.0 kWh/m² |
| Immovable cultural heritage | Protected as archaeological zone (for more info about the legal implications, go to www.onroerenderfgoed.be) |
| Water policy | Building scores: A (ID: 10433429) - A (ID: 10441006) / Plot scores: A (ID: 0099/00D000) - A (ID: 0097/00T000) |
| Circumscribed flood zone | no |
| Circumscribed waterside zone | no |
| Environmental urban development permit | yes |
| Pre-emptive right | yes |
| Most recent town planning designation | living area |
| Environmental subdivision permit | no |
| Maintenance | no restorative measure by court decision or administrative order imposed |


































































