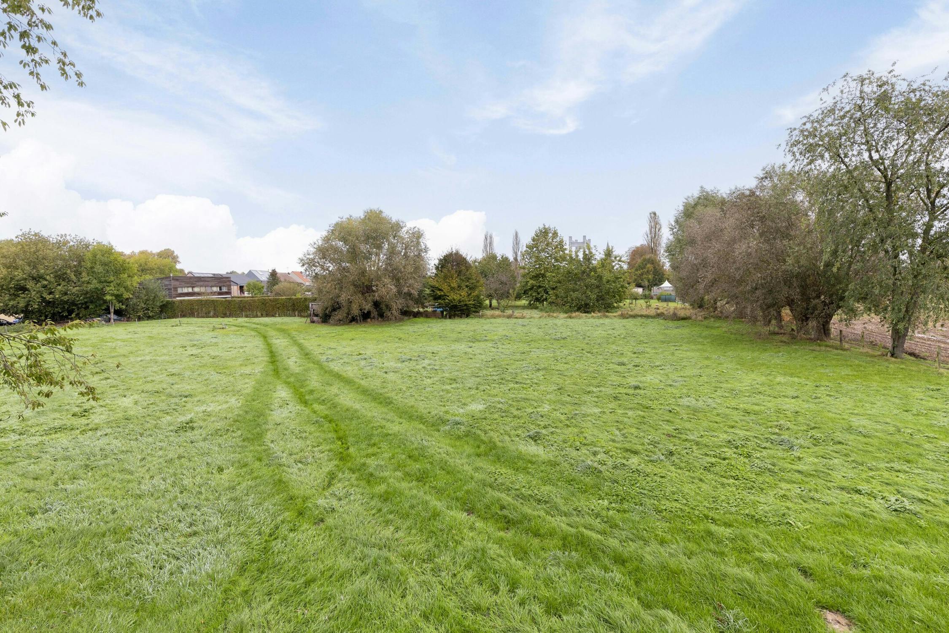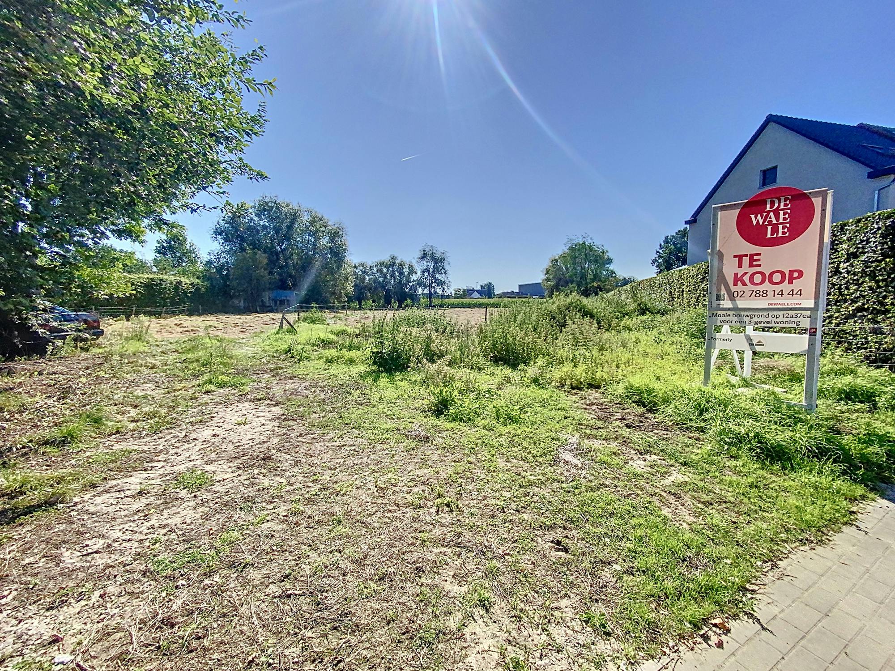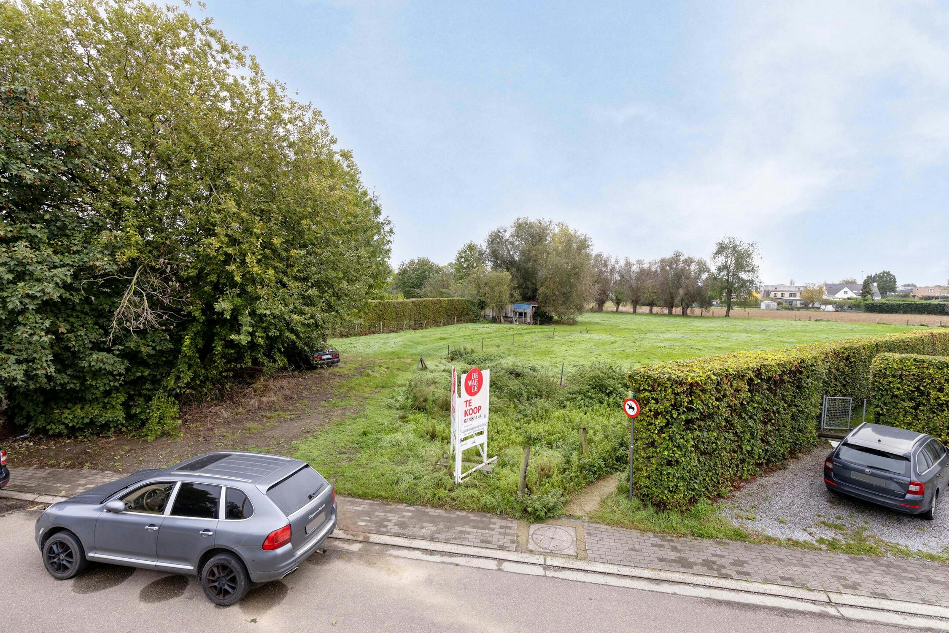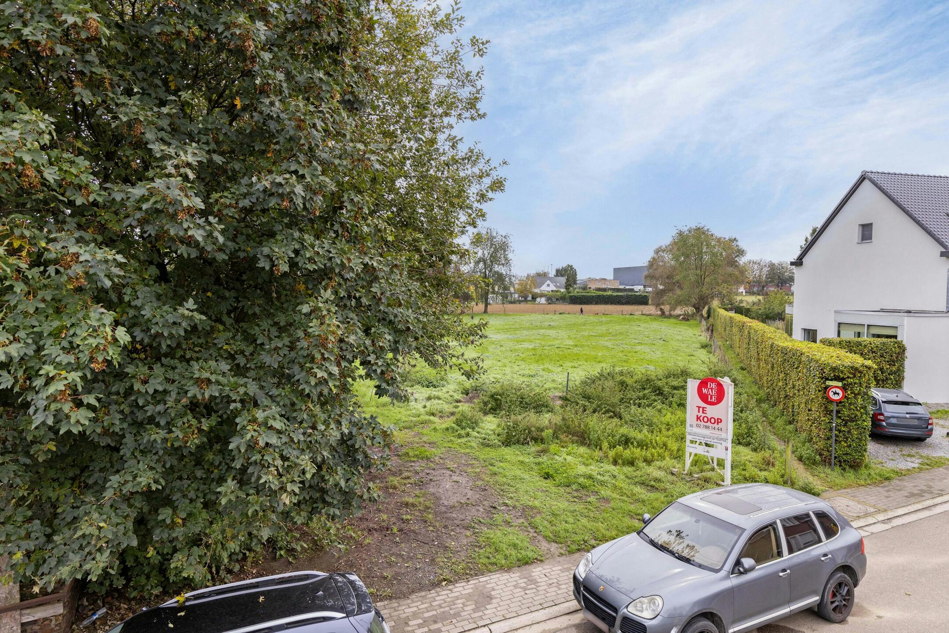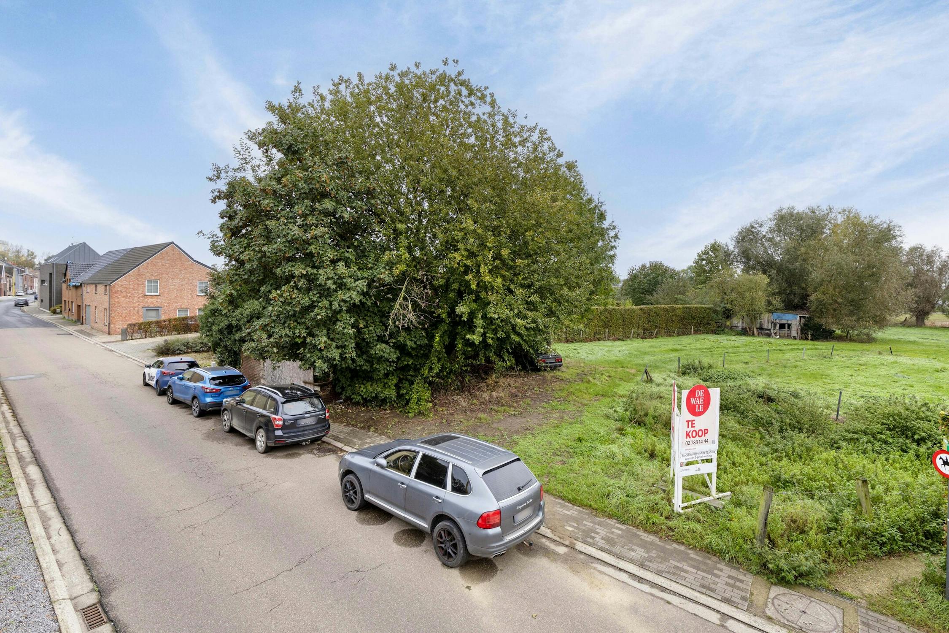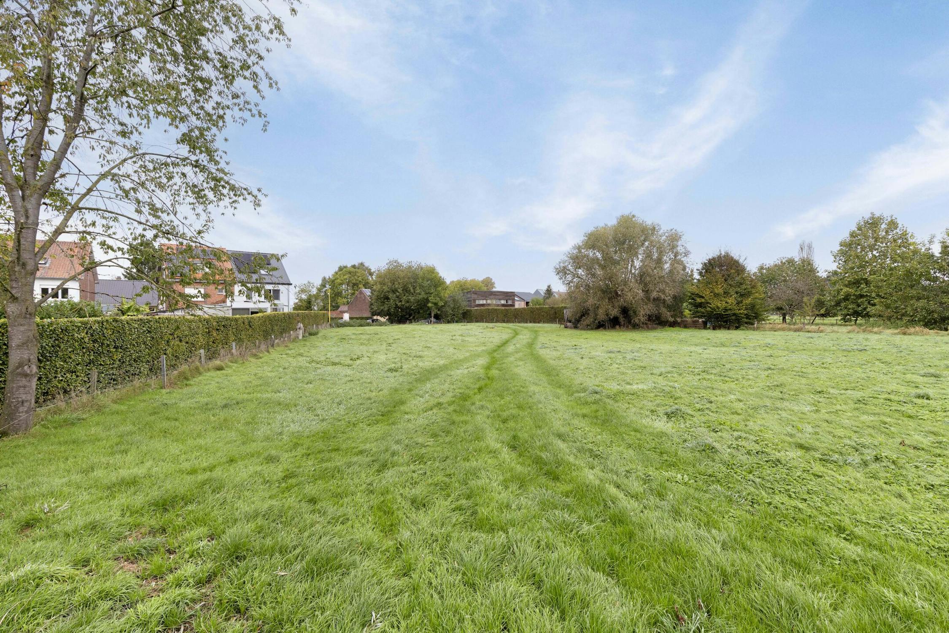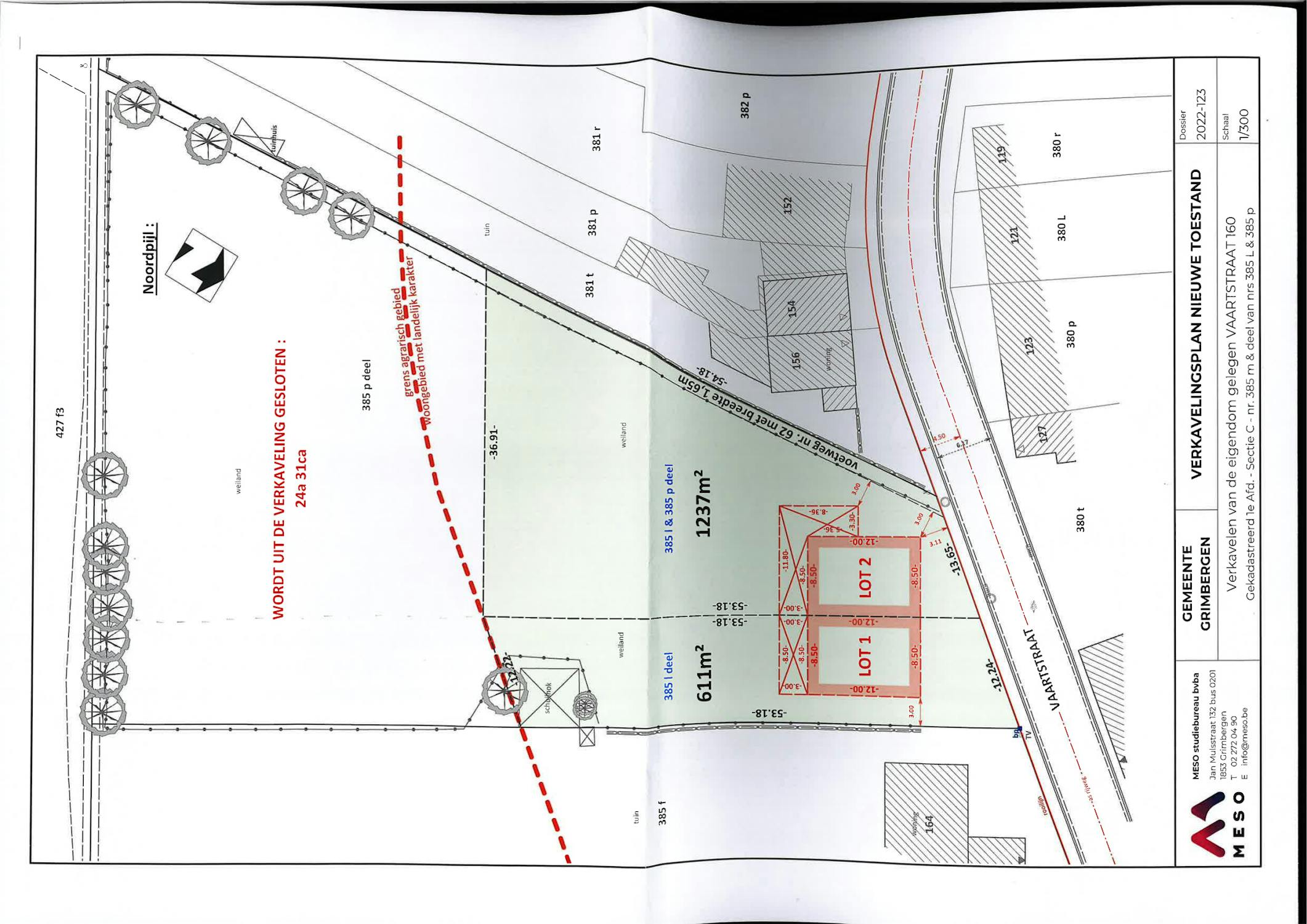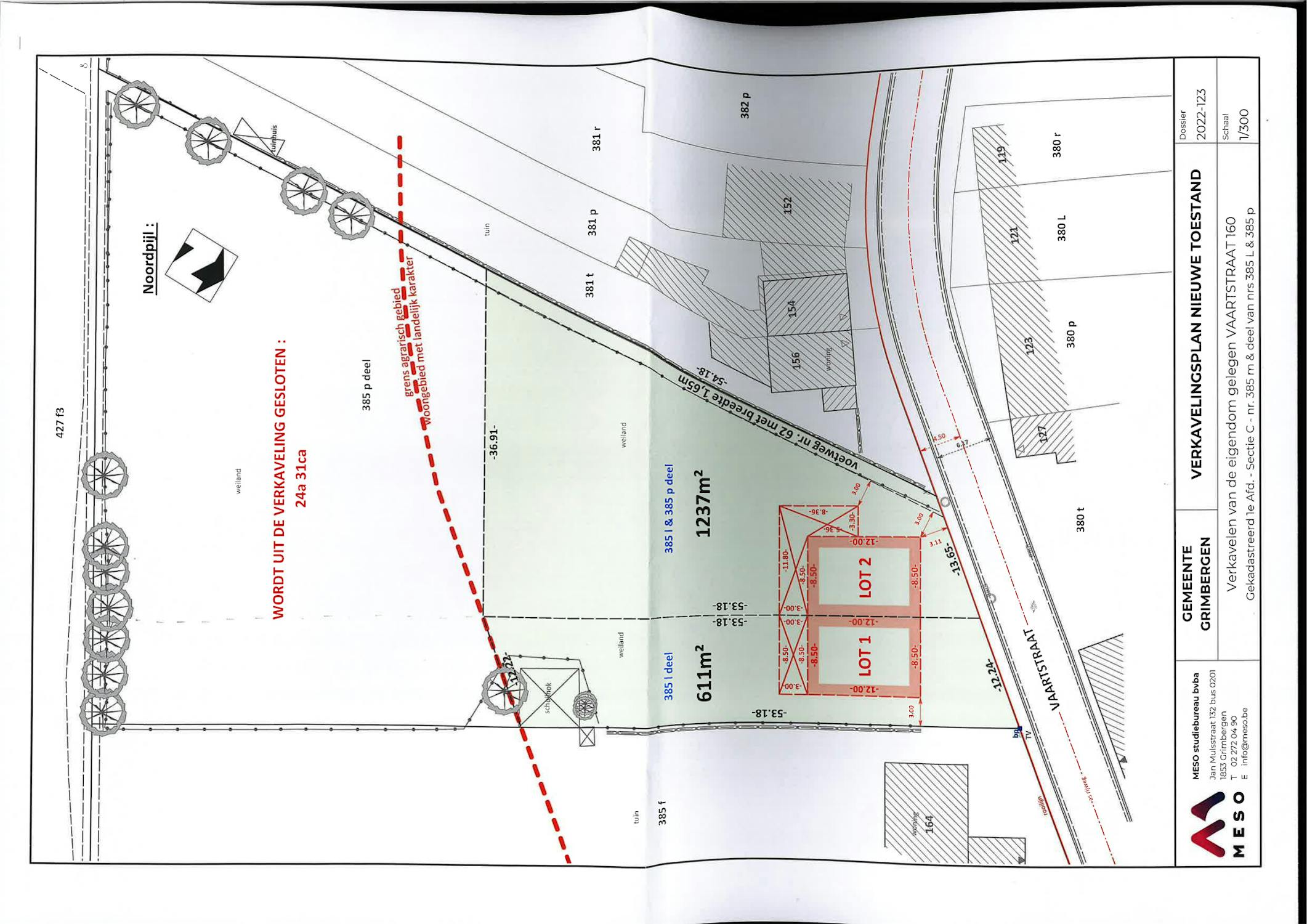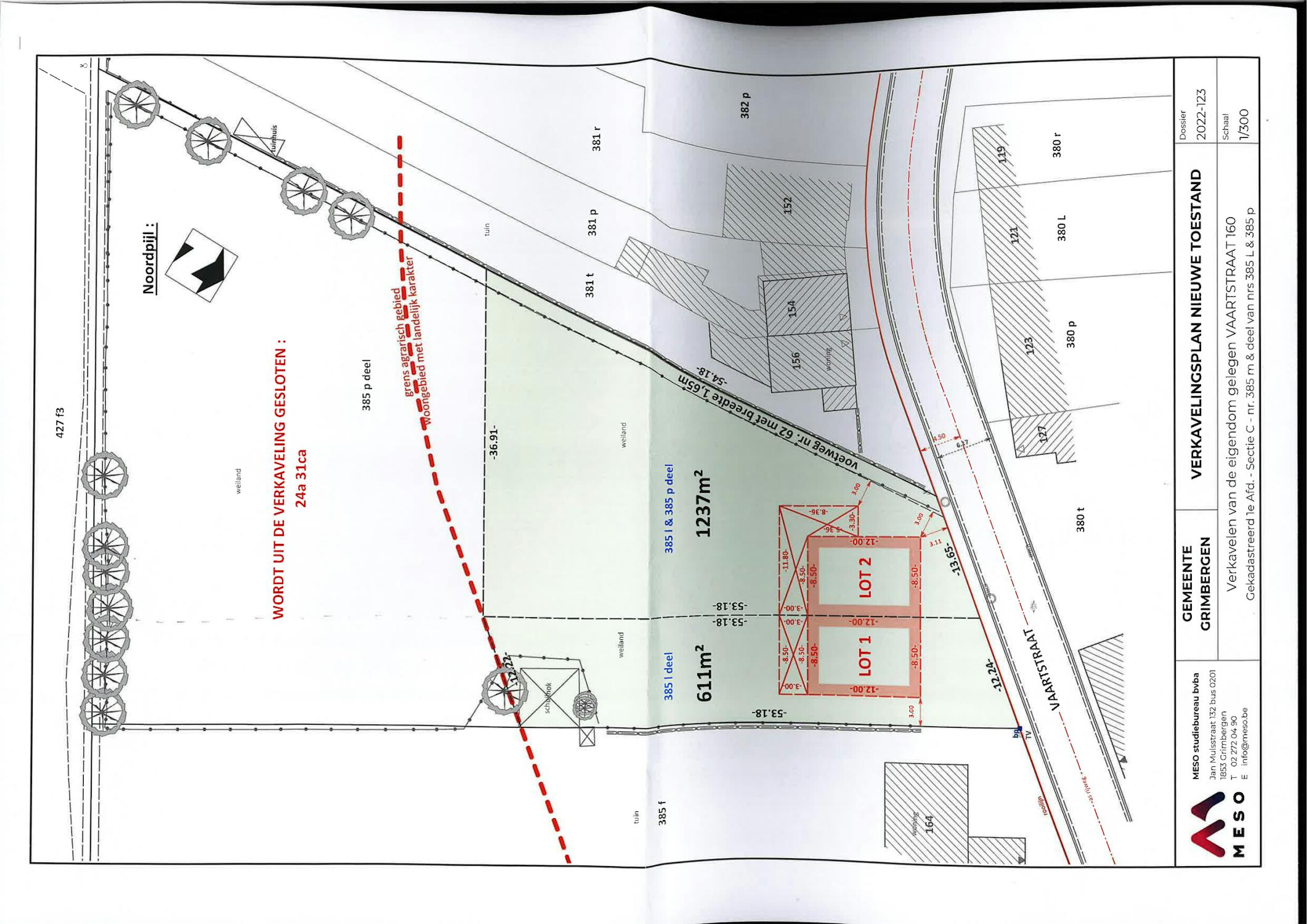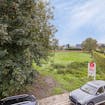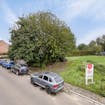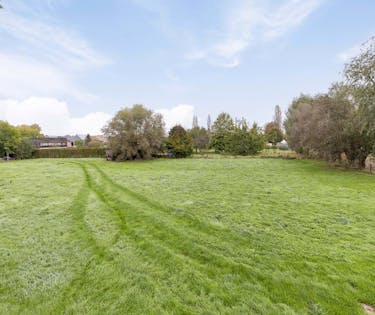




Well located plot for a three-gable house, in a quiet street in Grimbergen!
|
Grond surface
1200m²
|
living surface
/
|
Bedrooms
/
|
|
Terrace or garden
No
|
Year of construction
/
|
EPC
/
|
|
Grond surface
1200m²
|
living surface
/
|
|
Bedrooms
/
|
Terrace or garden
No
|
|
Year of construction
/
|
EPC
/
|
Description
You can download the regulations directly from our website, but here are just a few:
A maximum of 2 floors, excluding the roof floor.
An extra layer can be built underground
allowed, within the maximum construction zone
The buildable area on the ground floor
must be at least 80m² and maximum
that of the one indicated in the allotment plan
construction perimeter.
Maximum cornice height with a sloped roof:
6.00m. Maximum cornice height for a flat roof 6.50 m
with two floors and 3.50 m for the ground floor
floor!
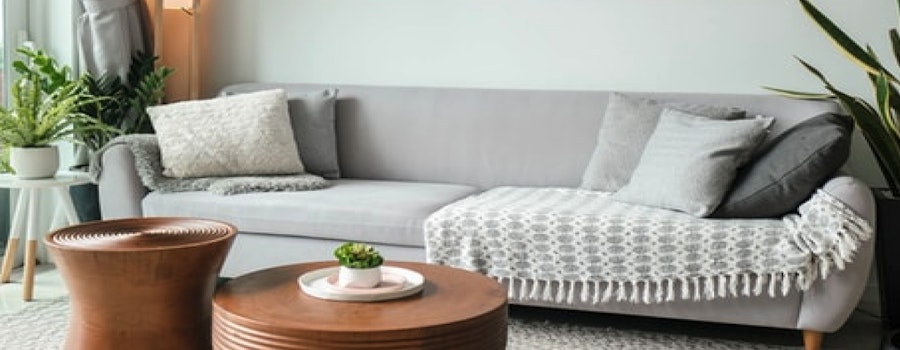
What is the value of your home?
Characteristics
| Type | Building land |
| Construction | Semi-detached |
| Condition | Good |
| Car park(s) | 0 |
| Plot size | 1200m² |
| Purchase under sale rights | Yes |
| Purchase under VAT | No |
Legal information
| Water policy | Building score: A / Plot score: A |
| Circumscribed flood zone | no |
| Circumscribed waterside zone | no |
| Environmental urban development permit | yes |
| Pre-emptive right | no |
| Most recent town planning designation | residential area with rural character, farming area |
| Environmental subdivision permit | pending |
| Maintenance | no restorative measure by court decision or administrative order imposed |
Your office

1850 Grimbergen



