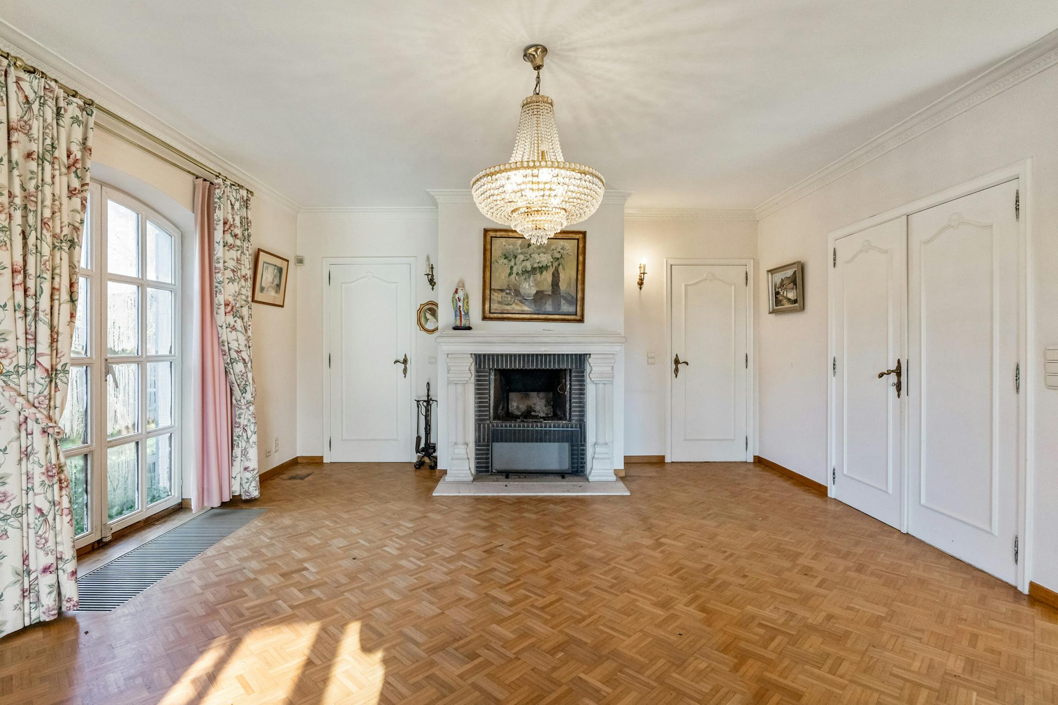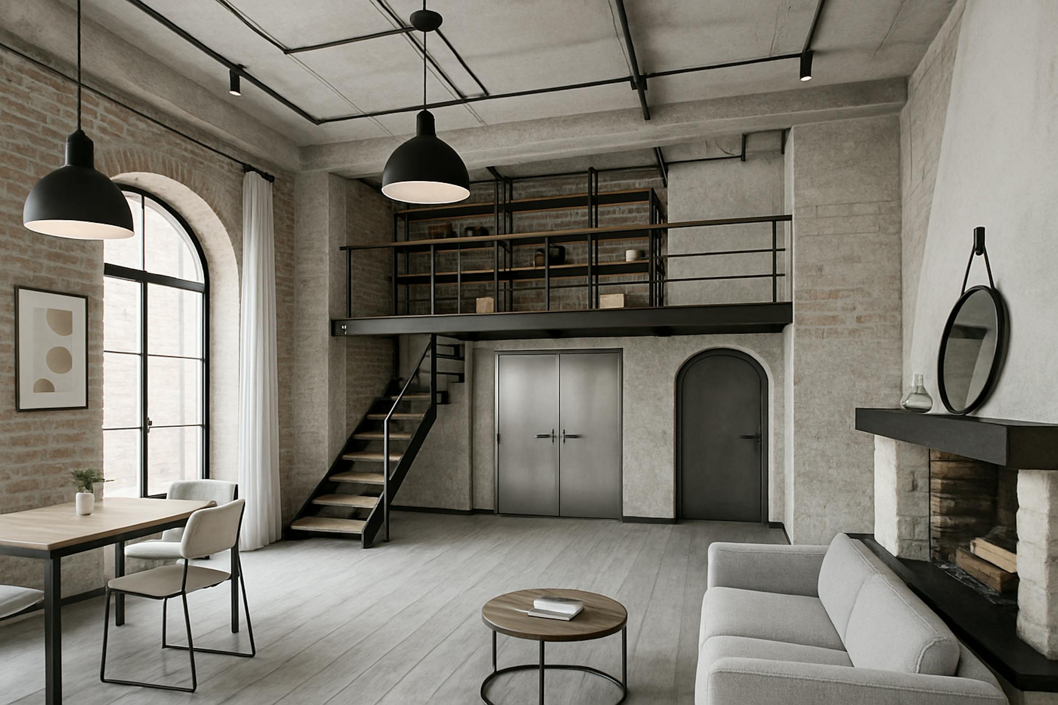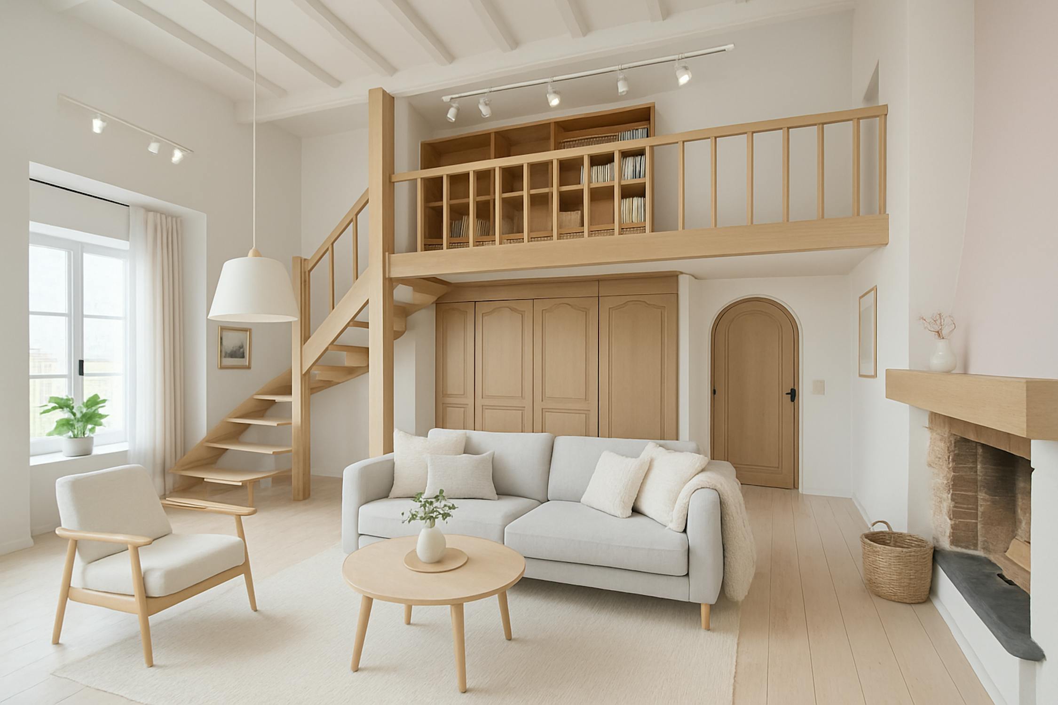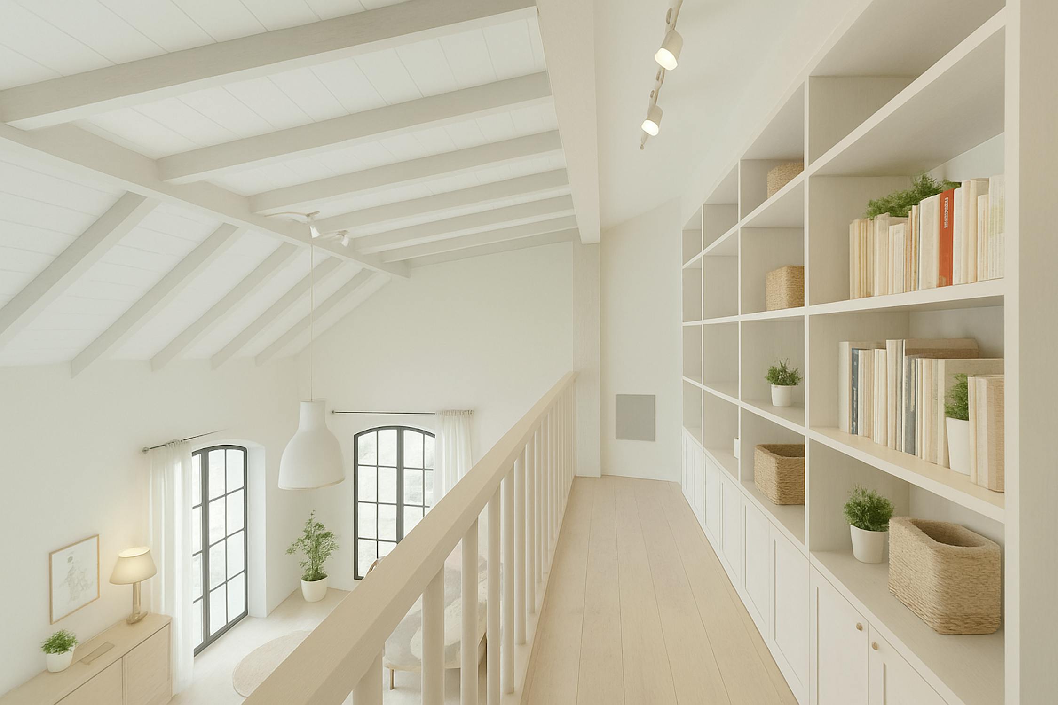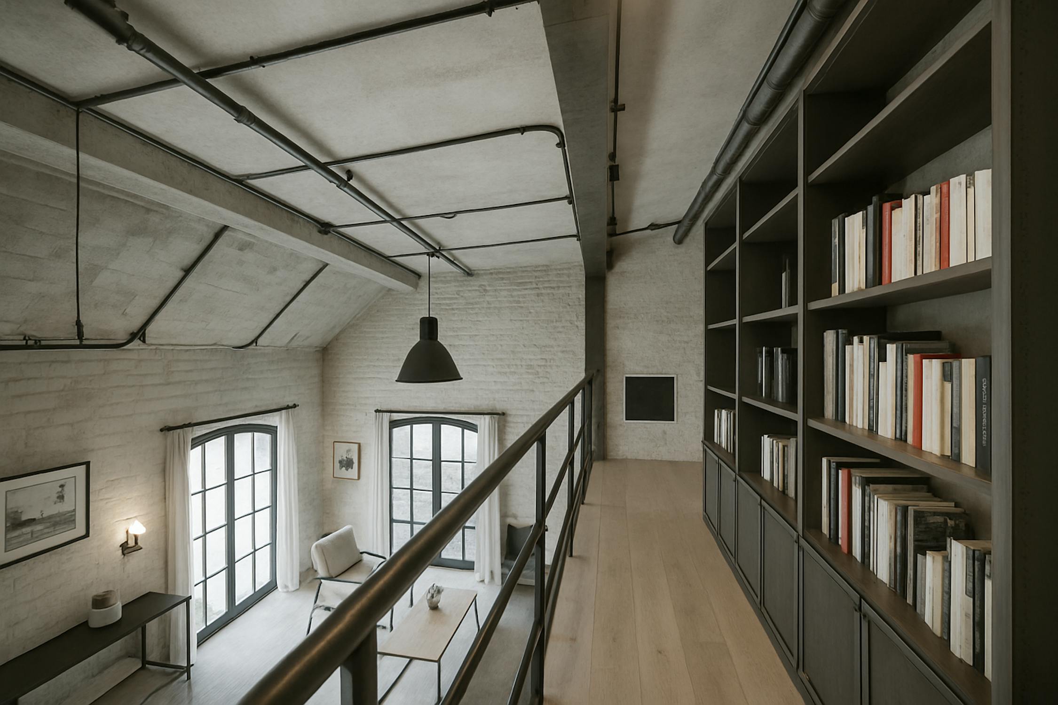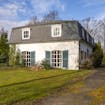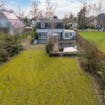




This versatile villa in the green and popular residential district 'Berkenveld' at Berkenlaan 61 in Hasselt offers countless possibilities. The open building from 1976 has 5 spacious bedrooms and 2 bathrooms. The house is bathed in daylight thanks to the large windows and high ceilings. The 1,515 m² plot includes a pleasant garden with swimming pool, ideal for relaxation. With a usable floor area of 304 m² and an EPC score of 423 kWh/ (m² year), this is a renovation project with a lot of potential in a prime location close to shops, schools and major access roads.
|
Grond surface
1515m²
|
living surface
304m²
|
Bedrooms
5
|
|
Garden
Yes
|
Year of construction
1976
|
EPC
423 kWh/m²
|
|
Grond surface
1515m²
|
living surface
304m²
|
|
Bedrooms
5
|
Garden
Yes
|
|
Year of construction
1976
|
EPC
423 kWh/m²
|
Description
On the ground floor, you enter a stylish entrance hall with a beautiful marble staircase. The large living room with a double fireplace connects to a cozy sitting area with vidé. The kitchen overlooks the garden with a wide view and swimming pool. The first floor has 5 bedrooms, 2 bathrooms, a separate toilet and access to the spacious attic via a fold-out staircase.
Additional features include the underground garage, the pantry and the crawl cellar. The deep garden with swimming pool with a view of greenery. The location in this residential neighborhood is ideal: close to shops, schools, restaurants and easy connections to roads and the train station.
A great opportunity for those looking for real estate for sale in Hasselt. Relevant documents are also available on our website www.dewaele.com or give us a call on 011 30 50 50.
This property is subject to the renovation obligation imposed by the Flemish government for residential buildings (unless demolished within 5 years of purchase). For more information, consult the website of the Flemish Energy and Climate Agency at https://www.vlaanderen.be/een-woning-kopen/renovatieverplichting-voor-residentiele-gebouwen

What is the value of your home?
Documents
-
Asbestos certificateDownload
-
EPCDownload
-
Fuel oil tank certificateDownload
-
Cadastral extractDownload
-
Real estate informationDownload
-
Soil certificateDownload
-
Planning informationDownload
-
Electrical inspectionDownload
-
Cadastral extractDownload
-
Floor planDownload
-
Purchase promiseDownload
-
Purchase promiseDownload
-
Information sheet renovation obligationDownload
-
BrochureDownload
-
General fileDownload
Characteristics
| Type | Villa |
| Year of construction | 1976 |
| Construction | Detached |
| Condition | To renovate |
| Bedrooms | 5 |
| Bathrooms | 2 |
| Car park(s) | 4 |
| Parking type | Garage |
| Swimming pool | Yes |
| Number of floors | 1 |
| Plot size | 1515m² |
| Living area | 304m² |
| Cadastral income | € 2.602 |
| Purchase under sale rights | Yes |
| Purchase under VAT | No |
| Nearly zero-energy house (NZEH) | No |
| Approval certificate | No |
| Electricity meter | Individual |
| Type of electricity meter | Smart meter |
| Fuel oil tank | Yes |
| Fuel oil tank certificate | Yes |
| Fuel oil tank capacity (litres) | 5000 |
| Heat pump | No |
| Heating boiler | Individual |
| Heating source | Fuel oil |
| Heating type | Radiators |
| Meter for natural gas | Not applicable |
| Inspection certificate | No |
| Water meter | Individual |
| Glazing | Single glazing |
Legal information
| EPC | 423.0 kWh/m² |
| Water policy | Building score: A (ID: 7077142) / Plot score: A (ID: 0016/00R006) |
| Circumscribed flood zone | no |
| Circumscribed waterside zone | no |
| Environmental urban development permit | yes |
| Pre-emptive right | no |
| Most recent town planning designation | living area, farming area |
| Environmental subdivision permit | no |
| Maintenance | no restorative measure by court decision or administrative order imposed |










