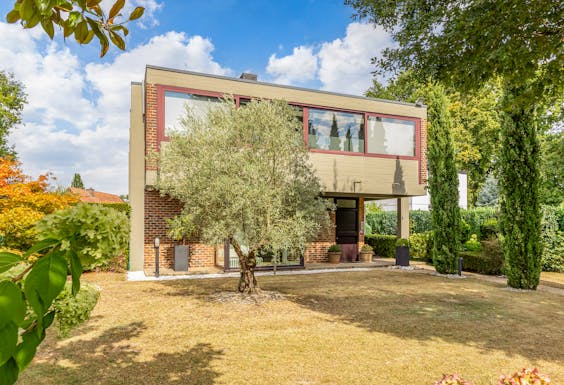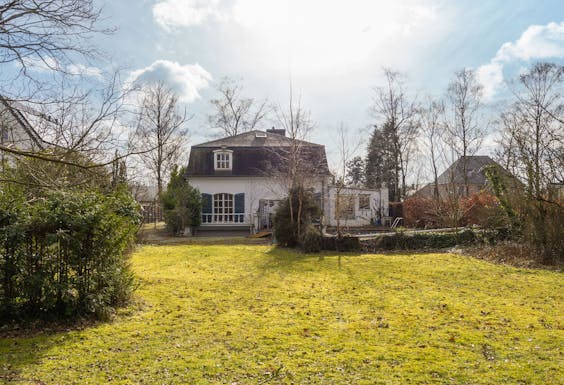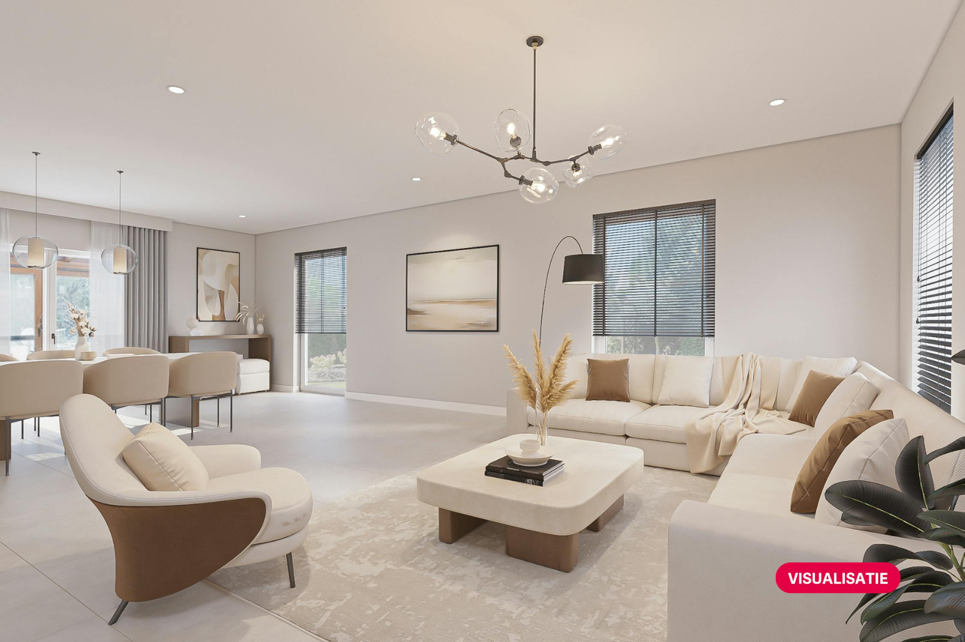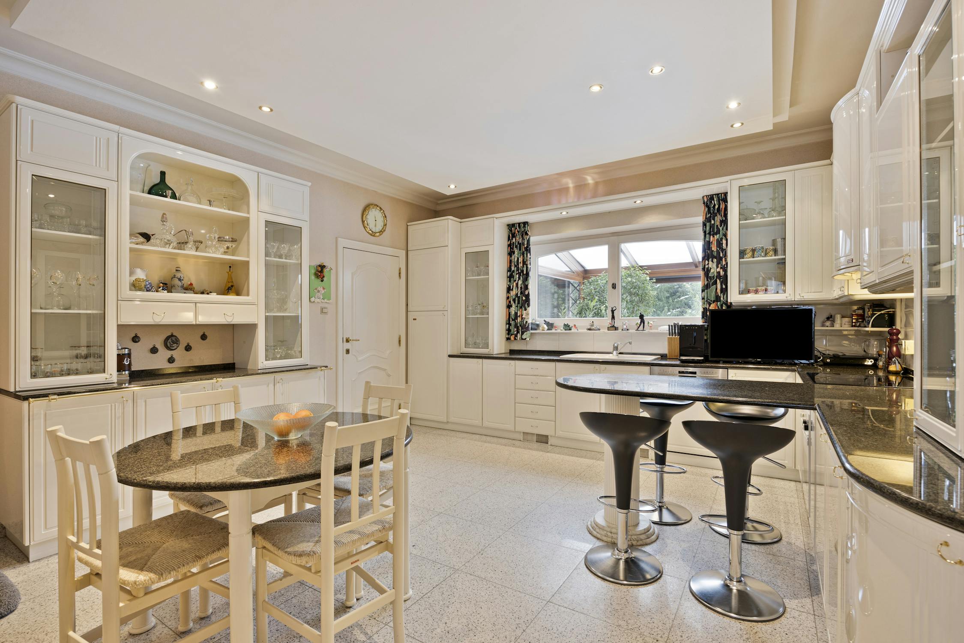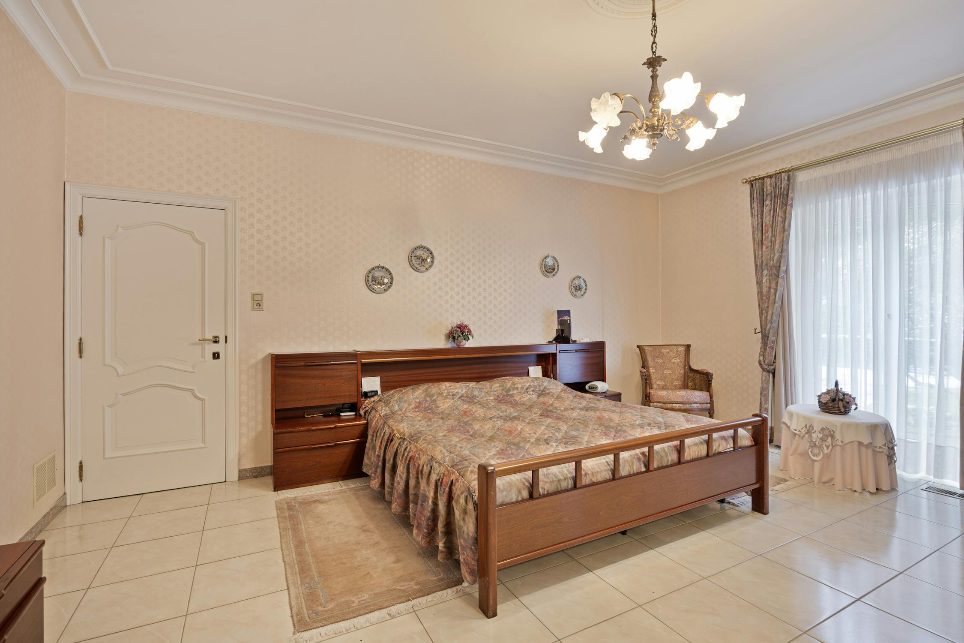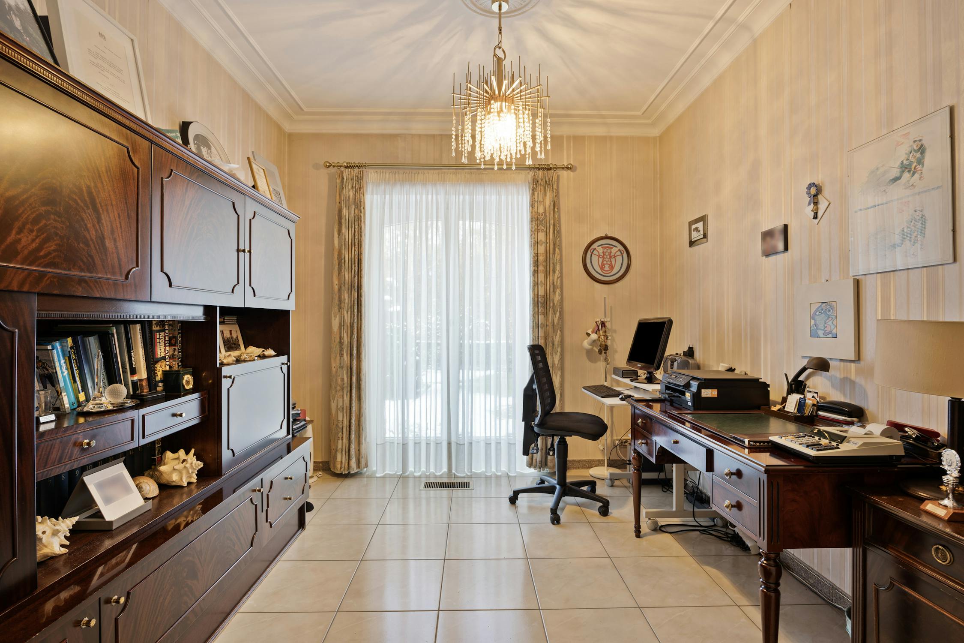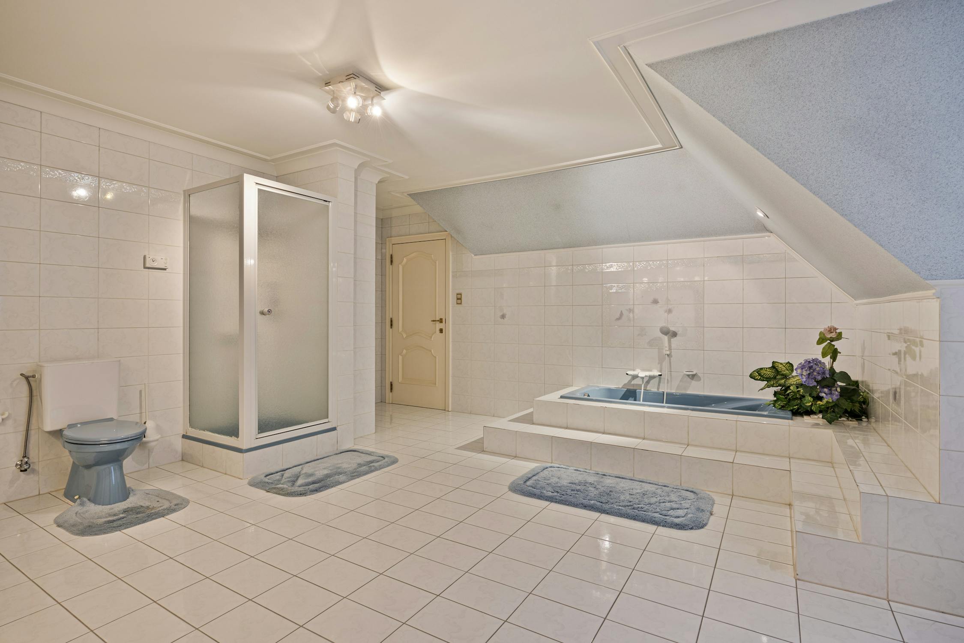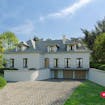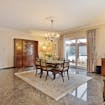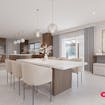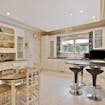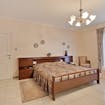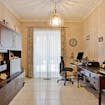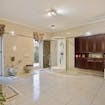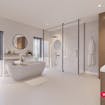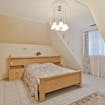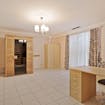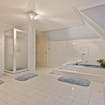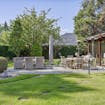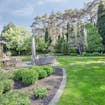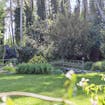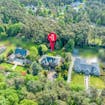Charming villa on a spacious wooded plot in Maasmechelen
Charming villa on a spacious wooded plot in Maasmechelen
|
living surface
476m²
|
Bedrooms
4
|
Price on demand
|
|
Parking
4
|
Year of construction
1990
|
Bathrooms
2
|
|
living surface
476m²
|
Bedrooms
4
|
|
Price on demand
|
Parking
4
|
|
Year of construction
1990
|
Bathrooms
2
|





Probably sold
Currently, no more visits are being scheduled for this property, as we are merely awaiting the realization of the suspensive condition(s). Feel free to leave your details in case of interest. Should the sale unexpectedly fall through, we will certainly contact you. Moreover, we'd be happy to keep you informed about the sale of similar properties.
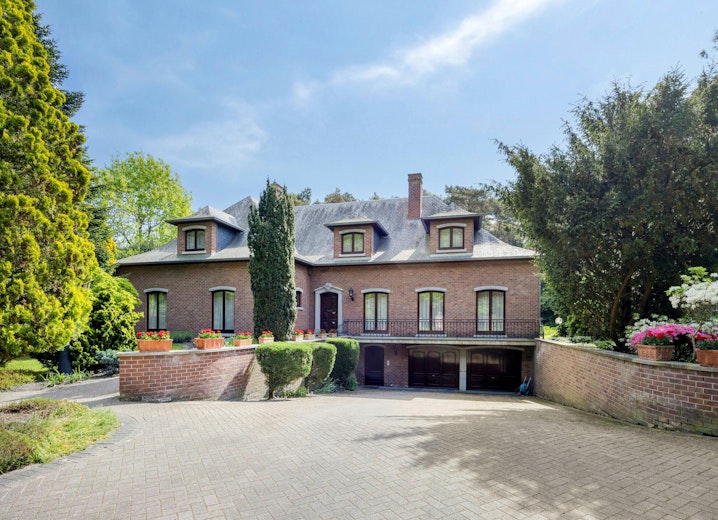
The villa
This stately villa, located on a conveniently oriented and green plot of no less than 3,174 m², combines space, a classic look and a high-quality finish with sustainable, natural materials. The living area of 476 m² includes four spacious bedrooms, two bathrooms and a versatile office or practice room with separate entrance.

The location
This villa is ideally located in the quiet Wijnantslaan in Mechelen-aan-de-Maas, near the Hoge Kempen National Park. The green and private environment invites you to take walks and bike rides, while the facilities in Maasmechelen and surrounding cities are easily and easily accessible. This central location offers an excellent base for (large) families as well as nature lovers or professionals.

The living areas
The spacious entrance hall with a stately marble staircase and guest toilet leads to the living area, which is bathed in natural light thanks to the large windows overlooking the surrounding garden. The elegant ceiling mouldings, classic finish and built-in wood fireplace create a warm, timeless and homely setting. Past the dining room, adjacent to the living room, you enter the spacious and bright veranda where you can dine, relax or have an aperitif with a wide view of the beautiful garden.
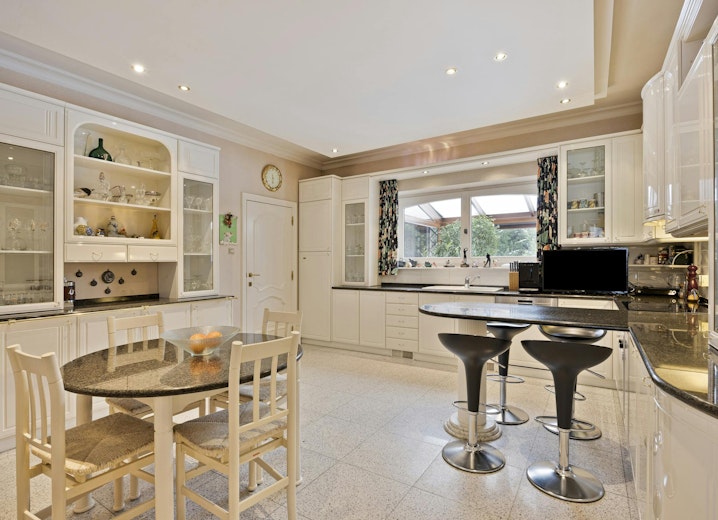
The kitchen
The spacious kitchen is equipped with numerous built-in cupboards and built-in appliances such as a dishwasher, an oven, a ceramic hob with extractor and a single sink. The granite worktop flows into a handy bar cabinet where you can have breakfast with your family in comfort. The adjoining, practical utility room provides extra storage space and has connections for an extra fridge, washing machine and dryer.
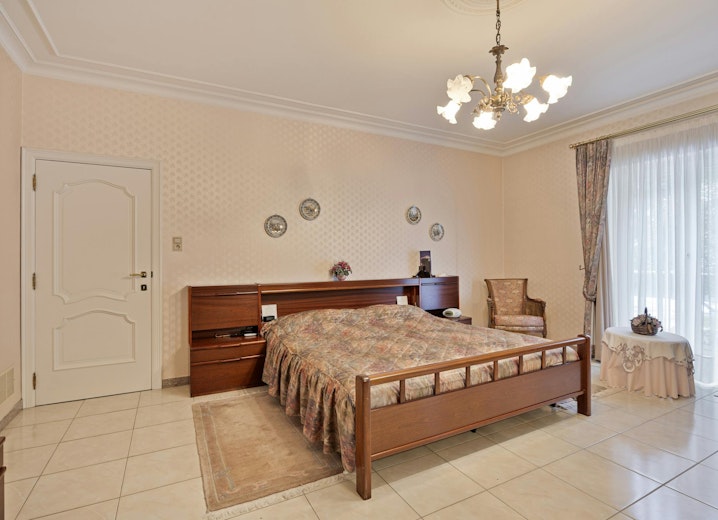
The bedrooms
The villa has four full bedrooms, including the spacious master bedroom with an ensuite bathroom on the ground floor. On the first floor, the night hall leads to three additional bedrooms, one of which is equipped with built-in wardrobes and a balcony with a view of the garden. Another room has an equipped private dressing room.

The bathrooms
The single-storey master bathroom is of an impressive size and is equipped with a whirlpool bath, a massage shower, double sink, toilet and bidet. With a few refreshments, this spacious space can be transformed into a place of pure wellness and luxury. On the first floor, there is a second bathroom with a bath, shower, double sink, toilet and bidet.
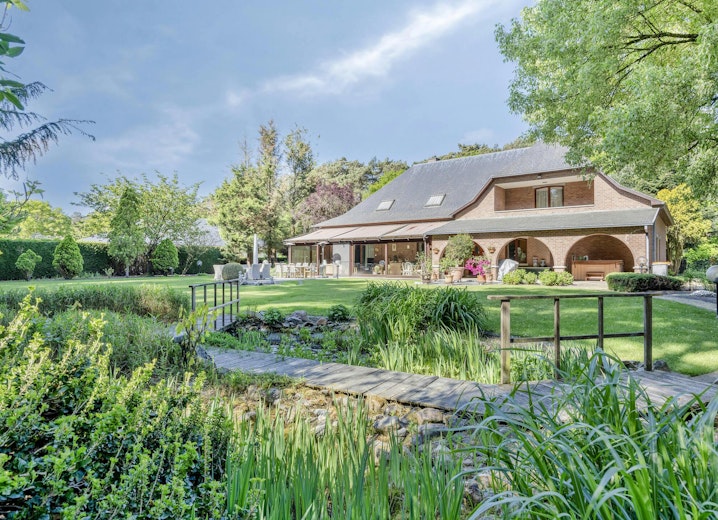
The garden
Outside, you are also assured of a luxurious living experience thanks to the lush garden that is fully enclosed for maximum privacy. The green plot is south-east oriented and beautifully landscaped with various terraces and an elegant pond. The combination of open spaces, green areas and carefully landscaped details makes the garden a real eye-catcher.
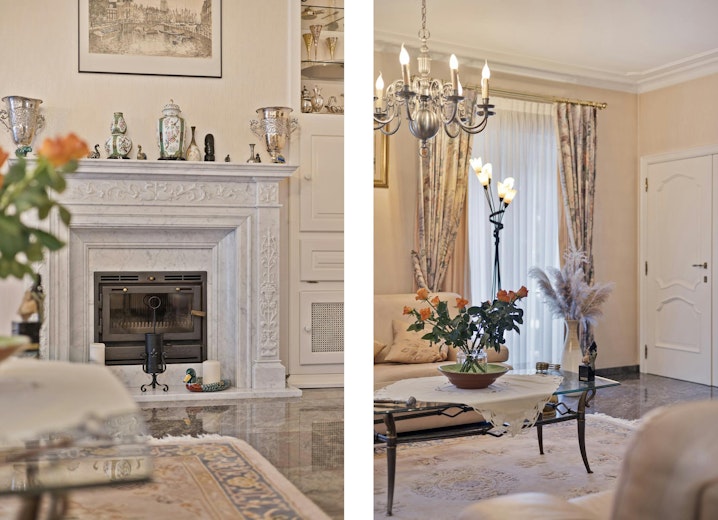
Extra
With a sustainable, timeless finish, spacious and bright living spaces and a practical, open layout, this villa is an exclusive find in a unique, idyllic setting. Furthermore, the villa has a full basement, with a spacious driveway and a garage that can accommodate four vehicles. The separate, single-storey office space with its own entrance also makes this villa ideal for teleworking or practising a liberal profession.
Documents
Characteristics
| Type | Villa |
| Year of construction | 1990 |
| Construction | Detached |
| Condition | Good |
| Bedrooms | 4 |
| Bathrooms | 2 |
| Car park(s) | 4 |
| Parking type | Garage |
| Plot size | 3174m² |
| Living area | 476m² |
| Cadastral income | € 2.446 |
| Purchase under sale rights | Yes |
| Purchase under VAT | No |
| Notary costs (indicative) | 3.500 |
| Nearly zero-energy house (NZEH) | No |
| Approval certificate | No |
| Electricity meter | Individual |
| Fuel oil tank | No |
| Fuel oil tank certificate | No |
| Heat pump | No |
| Heating boiler | Individual |
| Heating source | Natural gas |
| Heating type | Central heating |
| Meter for natural gas | Individual |
| Water meter | Individual |
| Glazing | Double glazing |
| Alarm | Yes |
EPC
Legal information
| EPC | 268.0 kWh/m² |
| Water policy | Building score: A (ID: 6313261) / Plot score: A (ID: 0931/00C030) |
| Circumscribed flood zone | no |
| Circumscribed waterside zone | no |
| Environmental urban development permit | yes |
| Pre-emptive right | no |
| Most recent town planning designation | residential park |
| Environmental subdivision permit | yes |
| Maintenance | no restorative measure by court decision or administrative order imposed |



