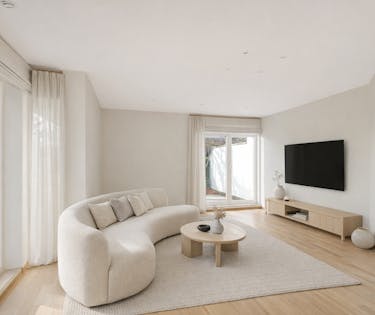Unique villa with stunning views for sale in Knokke-Heist
This beautiful 3-bedroom villa is located in a residential area in Knokke-Heist. The unique view and sunny plot of 1,362m2 are just a few of the many assets.
|
living surface
361m²
|
Bedrooms
3
|
Price on demand
|
|
Parking
4
|
Year of construction
1999
|
Bathrooms
1
|
|
living surface
361m²
|
Bedrooms
3
|
|
Price on demand
|
Parking
4
|
|
Year of construction
1999
|
Bathrooms
1
|
A unique and magnificent view of the polders
Quiet location in a residential area
The house has all modern technology






The villa
This luxurious and energy-efficient villa, hidden on a plot of no less than 1,362 m², is located in one of the quietest residential areas in Knokke-Heist. The house was built with attention to comfort, sustainability and privacy, and offers a wide, panoramic view of the surrounding polders from the living areas. A unique combination of peace, space and high-quality workmanship — just a stone's throw from the beach.

The location
The house is discreetly located in a quiet residential area, a breath from the center, the sea and the beach of Knokke-Heist. A well thought-out location: residential and green, but with all amenities (shops, schools, public transport) within easy reach. The rear of the plot borders on an open agricultural area, which provides an unobstructed view of the polders. An ideal location for those who love peace and nature, without sacrificing accessibility and facilities.

The living space
The living room is thoughtfully oriented, bright thanks to the large windows and harmoniously connected to the surrounding garden. Soft tones, a warm parquet floor and a stylish gas fireplace create a cozy setting without sacrificing the sense of space. There is a separate desk next to it, perfect for working from home or as a separate hobby room.

The kitchen
The bright hallway, through which you can easily step onto the sun-drenched terrace through large sliding windows, leads from the living space through the dining room to the spacious kitchen: a pleasant, open space that is bathed in daylight and is fully equipped with custom-made cabinets and high-quality, built-in appliances, including induction hobs and an oven. The spacious work island in solid stone flows elegantly into a cozy breakfast corner, where you can start the day in peace and comfort. The bay window, entirely in glass, offers a panoramic view of the south-facing garden and the fields behind it. A practical utility room completes the whole and provides extra storage space.

The bedrooms and bathrooms
On the first floor, there are three spacious bedrooms, including a master with a built-in dressing. Each of the rooms has a warm parquet floor. Further on this floor, you will find the bathroom, which is finished in a soothing color palette and equipped with a double sink, walk-in shower, bath and an integrated sauna: a personal wellness area in your own home.

The strengths
In addition to its well thought-out layout and high level of finish, this villa particularly excels in future-oriented energy efficiency. The combination of solar panels, a heat pump, home battery, charging station and excellent insulation results in extremely low energy consumption. A spacious garage with automatic gate and a driveway for several cars provide extra comfort. This home is ready to move in, spacious and luxurious, with an unparalleled view as a permanent bonus.
Would like more info or advice?
Documents
Characteristics
| Type | Villa |
| Year of construction | 1999 |
| Construction | Detached |
| Condition | Good |
| Bedrooms | 3 |
| Bathrooms | 1 |
| Car park(s) | 4 |
| Parking type | Garage |
| Garden | 925m² |
| Terrace | 120m² |
| Plot size | 1362m² |
| Living area | 361m² |
| Built area | 196m² |
| Cadastral income | € 2.169 |
| Purchase under sale rights | Yes |
| Purchase under VAT | No |
| Nearly zero-energy house (NZEH) | No |
| Approval certificate | Yes |
| Electricity meter | Individual |
| Fuel oil tank | No |
| Heat pump | Yes |
| Heating boiler | Individual |
| Heating source | Air-to-water heat pump |
| Heating type | Floor heating |
| Meter for natural gas | Individual |
| Solar panels (kw) | 6.120 |
| Water meter | Individual |
| Glazing | Double glazing |
| Alarm | Yes |
EPC
Legal information
| EPC | 145.0 kWh/m² / UC: 20250522-0003608322-RES-1 |
| Water policy | Building scores: A (ID: 18099458) - A (ID: 7543261) / Plot scores: C (ID: 0085/02B000) - C (ID: 0085/00B000) |
| Circumscribed flood zone | no |
| Circumscribed waterside zone | no |
| Environmental urban development permit | yes |
| Pre-emptive right | no |
| Most recent town planning designation | living area, farming area |
| Environmental subdivision permit | yes |
| Maintenance | no restorative measure by court decision or administrative order imposed |








































































