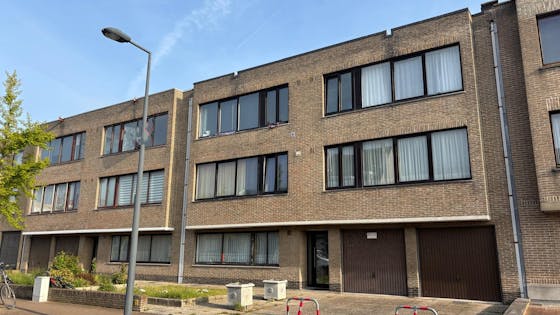
This property is no longer available.
Are you looking for something similar?
Are you looking for something similar?
Are you looking for something similar?
Let us know what you're looking for, and receive an email whenever we have new properties that match your search criteria. This way, you'll have the first opportunity to request a visit.
We use cookies to optimize your experience on our website. In addition, we wish to use tracking and advertising cookies to make your visit to our website more personal. Are you curious about these personalized ads? Then click on "Agree" (with our privacy policy) Read more
