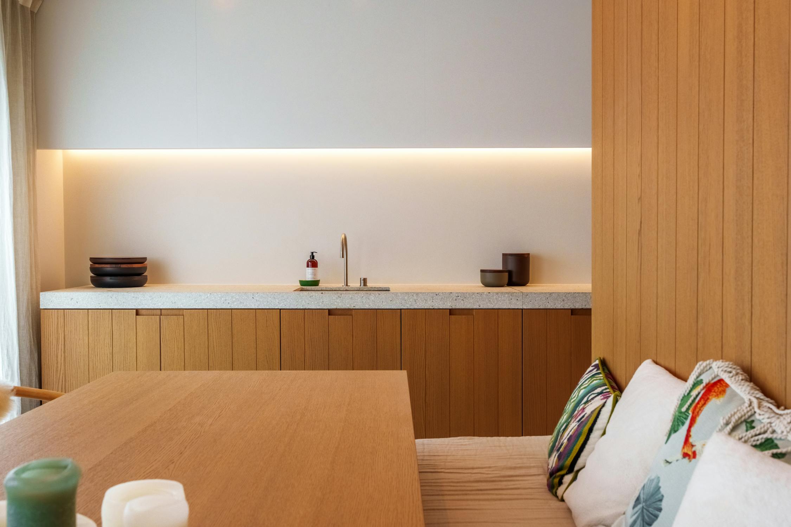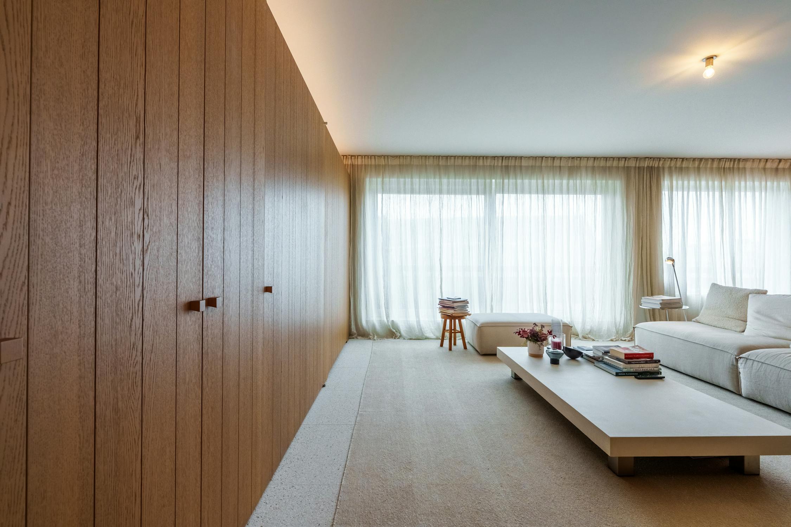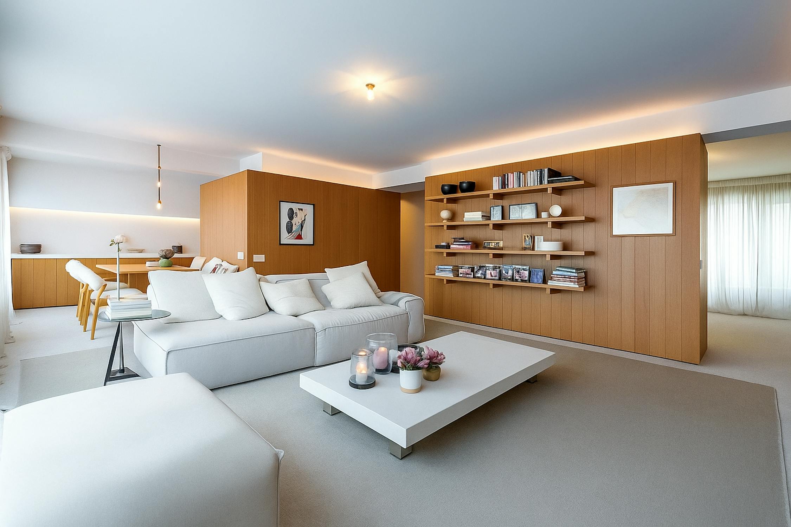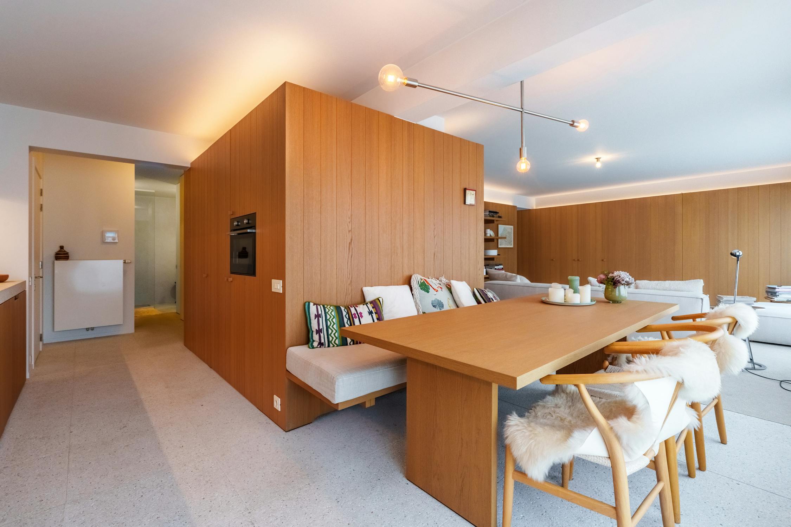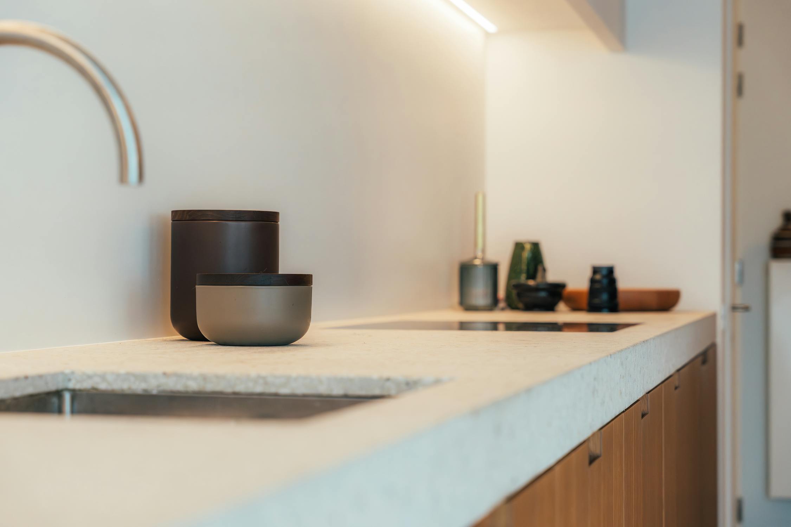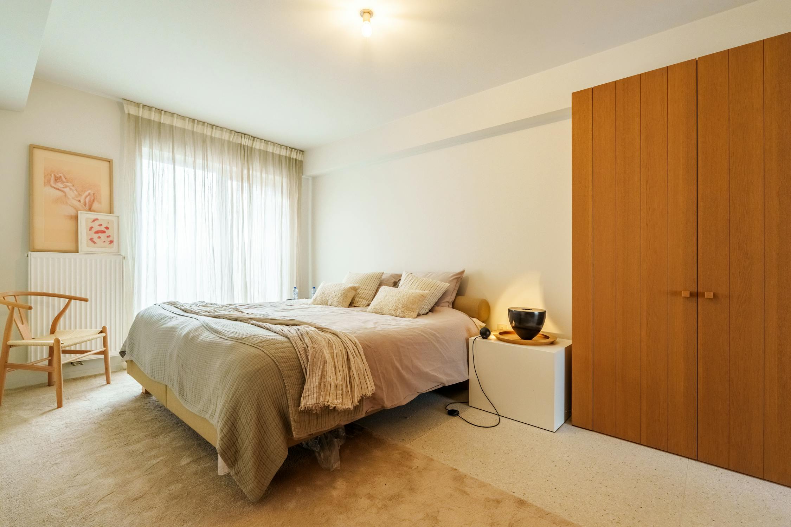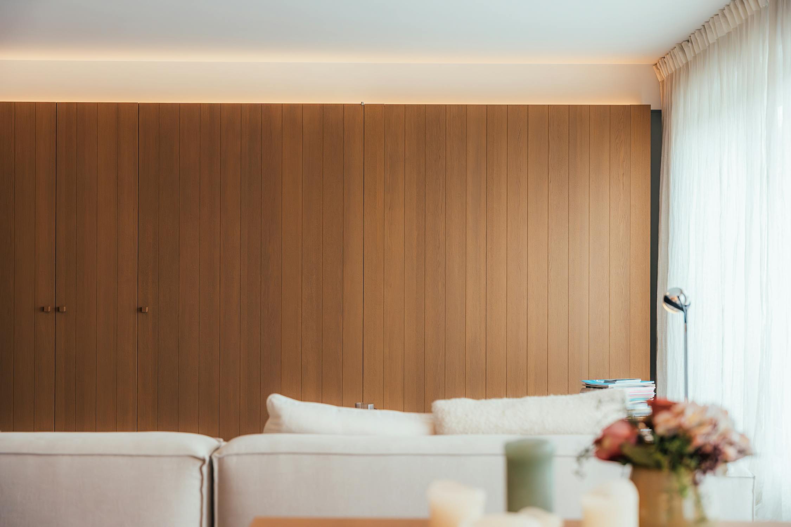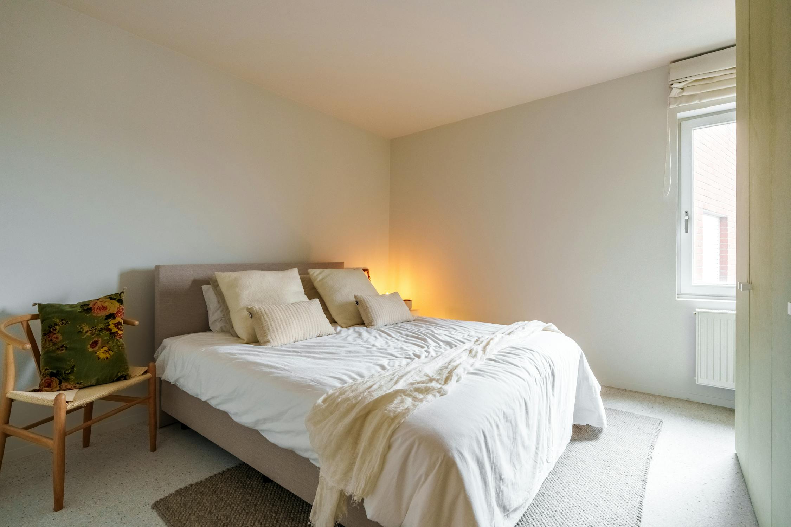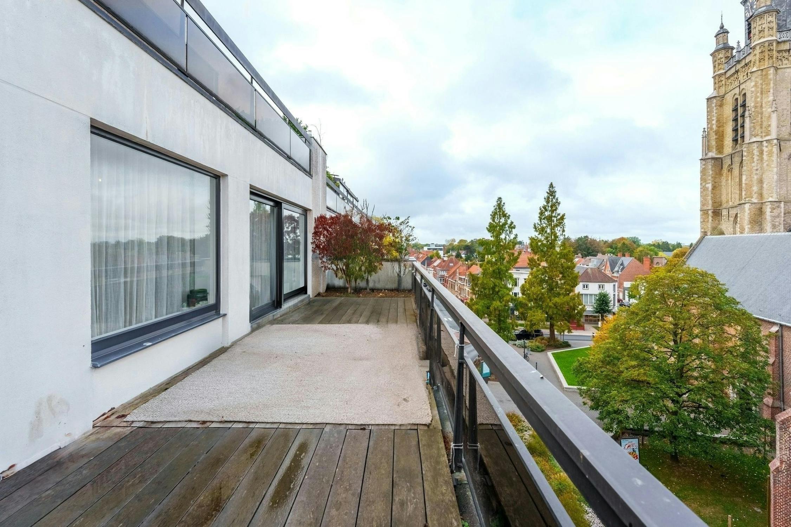




This exclusive 106 m² apartment, completely renovated under the direction of architect Emiel Vercruysse, is located on the fifth floor of a centrally located residence in Roeselare. Every detail has been worked out with the utmost care, with a focus on quality, aesthetics and comfort.
|
Grond surface
/
|
living surface
106m²
|
Bedrooms
2
|
|
Terrace
Yes
|
Year of construction
1977
|
EPC
130 kWh/m²
|
|
Grond surface
/
|
living surface
106m²
|
|
Bedrooms
2
|
Terrace
Yes
|
|
Year of construction
1977
|
EPC
130 kWh/m²
|
Ready to move in and very bright apartment
Recently renovated with very high quality materials
Spacious terrace with lots of privacy
Description
When you enter, you immediately notice the high level of finish. We worked with natural stone, mortex and customization down to the smallest details. Large wooden volumes were installed in the interior that serve as functional cabinets and technical facilities. This architectural intervention brings structure and peace to the space and forms a nice contrast with the former layout full of walls.
The use of colored oak creates a warm, cozy atmosphere, while the terrazzo floors and counters provide a timeless, sophisticated look. Throughout the apartment, you'll find built-in closets and smart solutions that are seamlessly integrated into the whole thing.
Thanks to its location on the fifth floor, you can enjoy pleasant views, lots of privacy and no insight — a rare combination in the heart of the city. In addition, the apartment is located in the center of Roeselare, within walking distance of the Grote Markt, the shopping streets, the station and numerous cozy restaurants.

What is the value of your home?
Documents
Characteristics
| Type | Apartment |
| Year of construction | 1977 |
| Renovation year | 2019 |
| Construction | Terraced |
| Condition | Redone |
| Bedrooms | 2 |
| Bathrooms | 1 |
| Car park(s) | 1 |
| Parking type | Pitch |
| Floor | 5 |
| Number of floors | 6 |
| Ground floor | No |
| Elevator | Yes |
| Terrace | 20m² |
| Living area | 106m² |
| Purchase under sale rights | Yes |
| Purchase under VAT | No |
| Heating boiler | Individual |
| Heating source | Natural gas |
| Heating type | Floor heating |
| Glazing | Double glazing |
Legal information
| EPC | 130.0 kWh/m² |
| Water policy | Building scores: B (ID: 19624146) - B (ID: 11630764) / Plot score: B (ID: 1553/00E000) |
| Circumscribed flood zone | no |
| Circumscribed waterside zone | no |
| Environmental urban development permit | yes |
| Pre-emptive right | no |
| Most recent town planning designation | residential area with cultural, historical and esthetic value |
| Environmental subdivision permit | no |
| Maintenance | no restorative measure by court decision or administrative order imposed |




