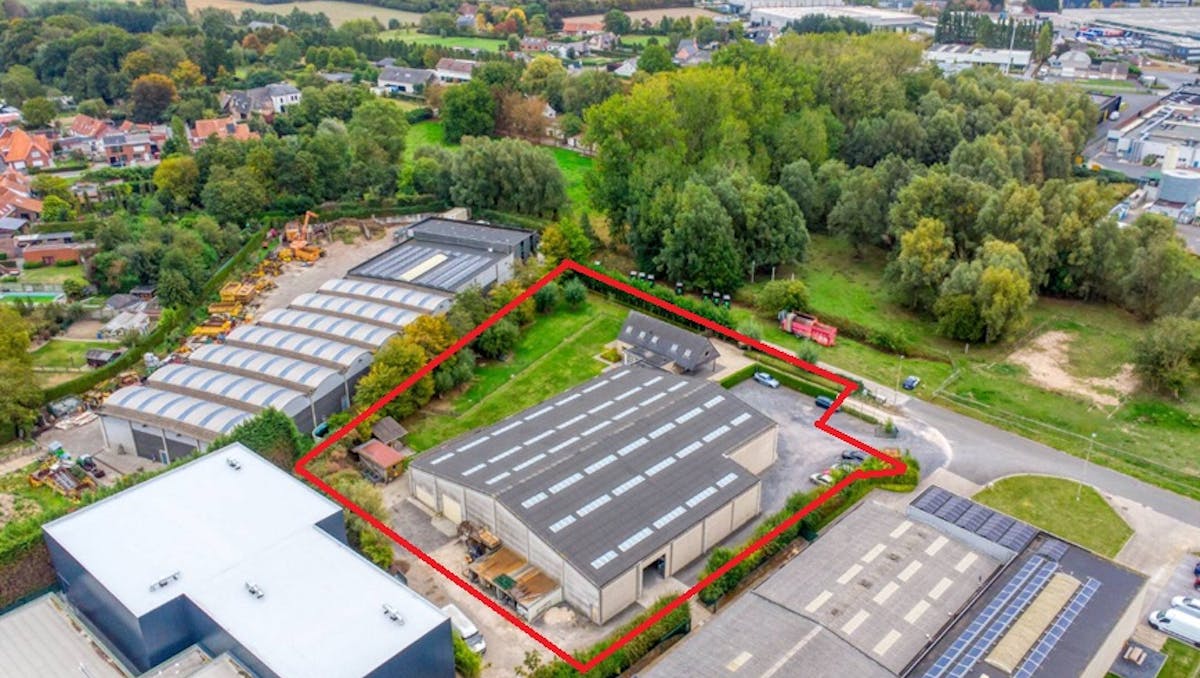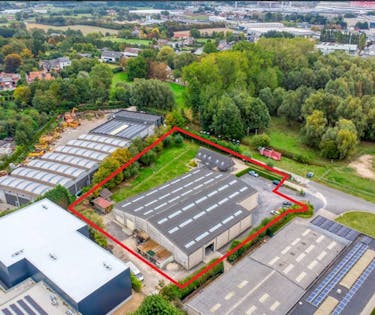
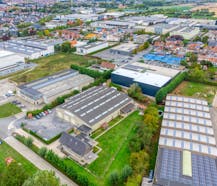
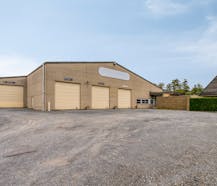
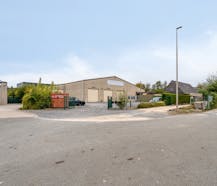
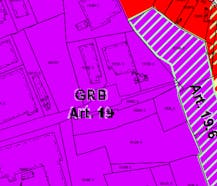
Commercial building of approximately 1,700 m² with a house on an industrial plot of 5,814 m² for sale in the Roeselare-Haven industrial zone, located in the Zwaaikomstraat.
Located in the Roeselare-Haven industrial zone, Zwaaikomstraat.
Combination of living and working
Lots of outdoor space/expansion potential
Description
Located in the GRUP with the destination “Mixed Regional Business Park”.
Includes:
* Business building
> Warehouse of approximately 1,460 m²
- skylights
- polished concrete floor
- Concrete construction - concrete walls
- Clear height: approx. 5m
- Ridge height: approx. 8.8 m
- 4 gates on the front wall, 1 on the left wall and 2 on the rear
- Roof not insulated
> Office with a furnished bar of approx. 225m² in total
> Office between business building and home of approximately 18m²
* House of approx. 220m²
- lots of light
- double glazing
- gas heating - new pumps and boiler since 2024
Specifications:
- year of construction: 1996-1997
- Rainwater: 15,000 litres
- fully fenced
- gas heating - no fuel oil tanks available
- The warehouse is currently rented under 3 different contracts/users
Located in a prime location with easy access, 5 minutes from the entrance and exit of the E403 Roeselare Haven.
This building may be subject to the renovation obligation imposed by the Flemish government for non-residential buildings. For more information, visit the website of the Flemish Energy and Climate Agency at https://www.energiesparen.be/nr/renovatieverplichting.

what is the value of your commercial real estate?
Documents
Characteristics
| Type | Warehouse with residence |
| Year of construction | 1997 |
| Construction | Detached |
| Condition | Good |
| Car park(s) | 20 |
| Plot size | 5814m² |
| Living area | 220m² |
| Commercial surface | 1702m² |
| Built area | 1922m² |
| Cadastral income | € 6.941 |
| Property tax | € 7.813 |
| Purchase under sale rights | Yes |
| Purchase under VAT | No |
| Clear height | 5 |
| Skylights | Yes |
| Overhead crane | No |
| Nearly zero-energy house (NZEH) | No |
| Approval certificate | No |
| Electricity meter | Individual |
| Fuel oil tank | No |
| Heat pump | No |
| Heating boiler | Individual |
| Heating source | Natural gas |
| Heating type | Radiators |
| Meter for natural gas | Individual |
| Water meter | Individual |
| Glazing | Double glazing |
| Alarm | Yes |
Legal information
| EPC | E277 (277.0 kWh/m²) |
| Water policy | Building scores: A (ID: 19628079) - A (ID: 19628078) - A (ID: 18367766) / Plot scores: A (ID: 1515/00D000) - A (ID: 1515/00C000) |
| Circumscribed flood zone | no |
| Circumscribed waterside zone | no |
| Environmental urban development permit | yes |
| Pre-emptive right | no |
| Most recent town planning designation | industrial area |
| Environmental subdivision permit | no |
| Maintenance | no restorative measure by court decision or administrative order imposed |
EPC
Your agents

Business unit manager
Commercial real estate
Real estate agent - mediator
BIV 507 015
Your office

8800 Roeselare
