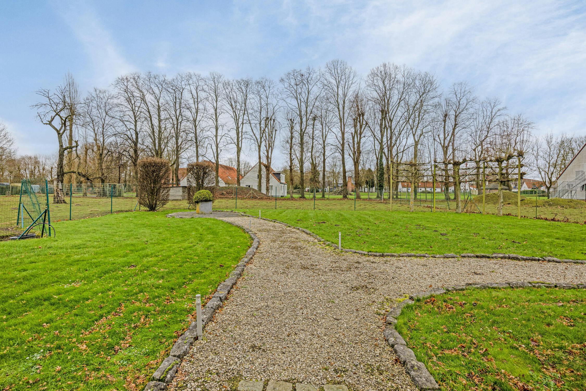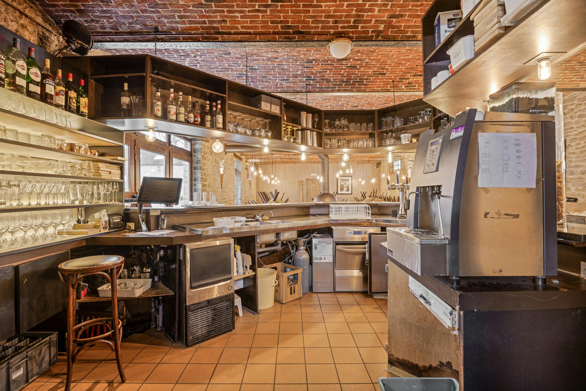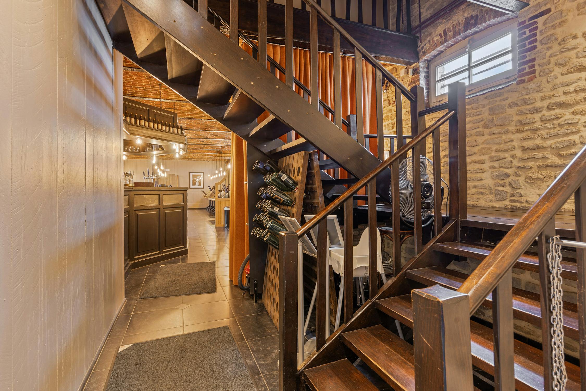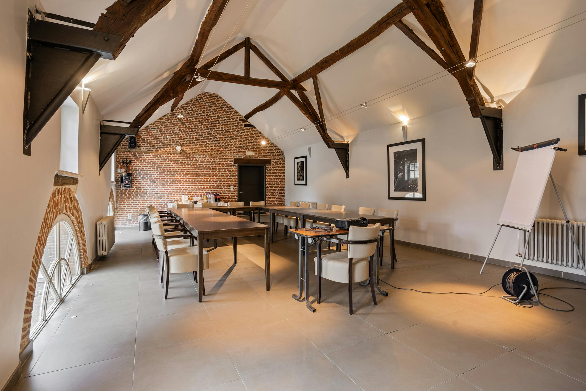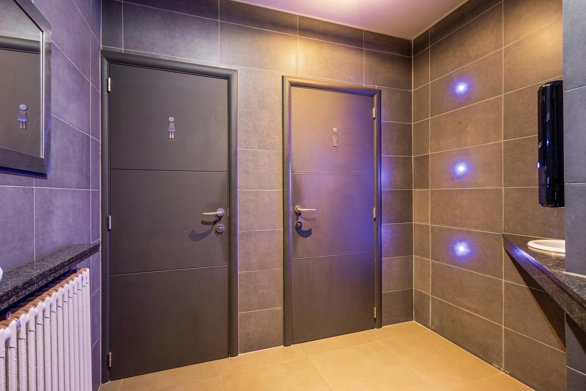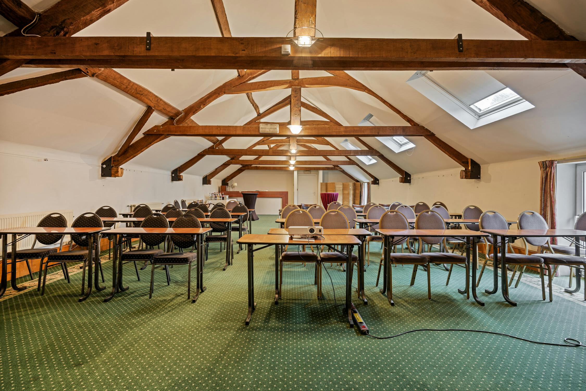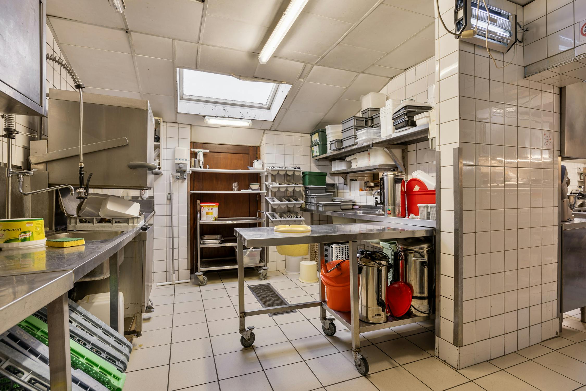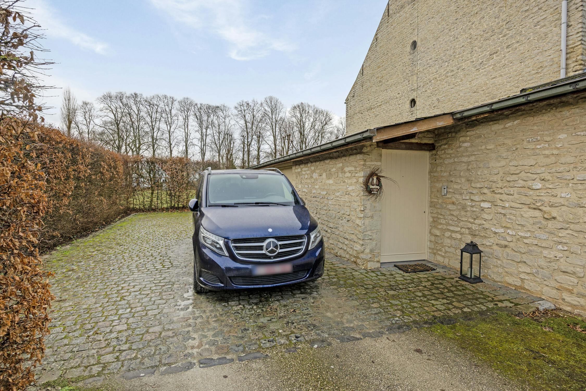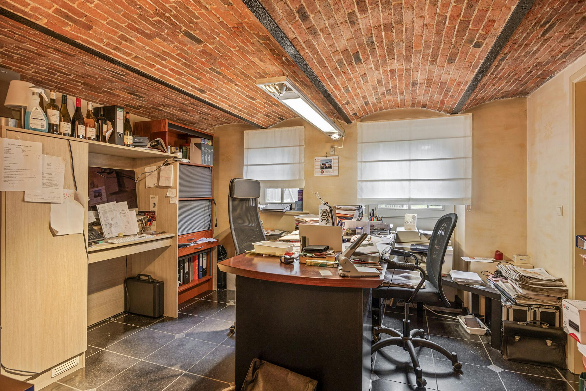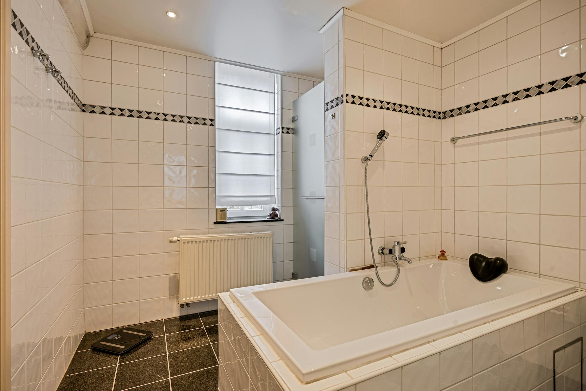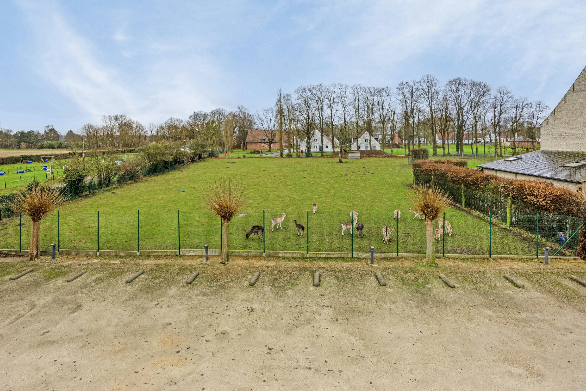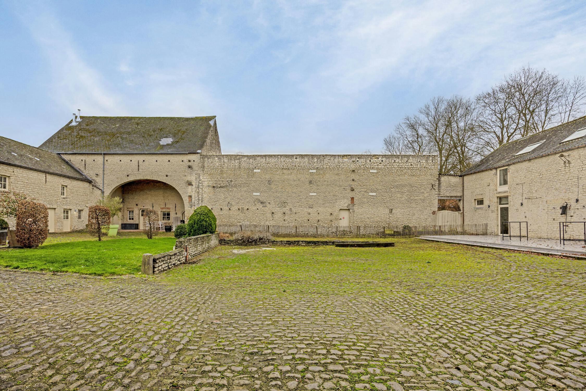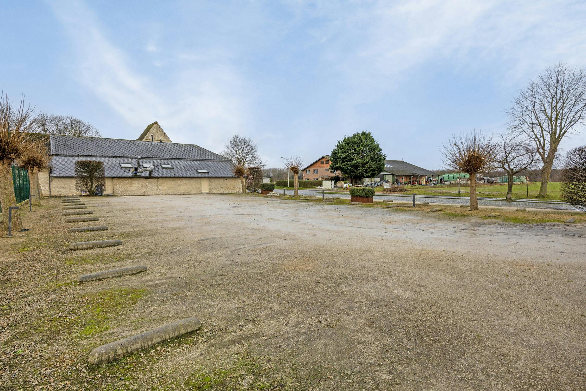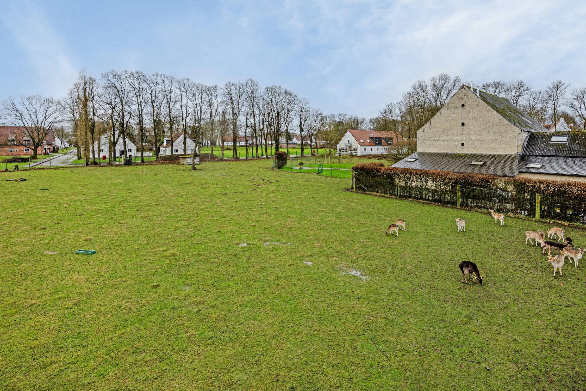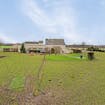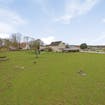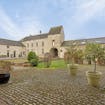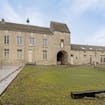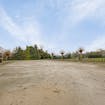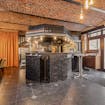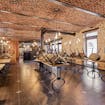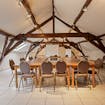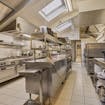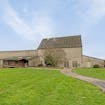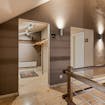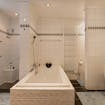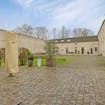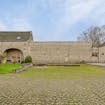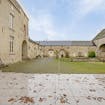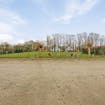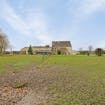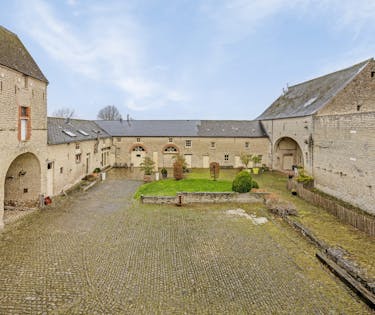
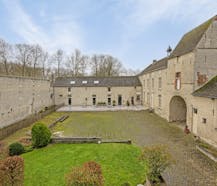
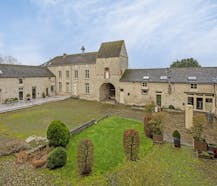
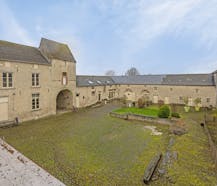
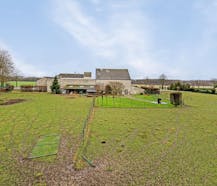
Hospitality company Hof ten As in Steenokkerzeel is a unique and authentic opportunity for entrepreneurs in the hospitality industry. Purchase of real estate or takeover of shares possible.
Description
Since the takeover in 1997 by the current owners, Hof ten As has grown into a versatile hospitality business, including a restaurant, three banquet rooms, a meeting room and a spacious home for the owners.
Over the years, the domain has been used for a wide range of activities: from weddings and banquets to seminars, meetings and the daily operation of the restaurant.
Due to the retirement of the owners, Hof ten As is now coming on the market. The building offers numerous opportunities to revive the hospitality business, whether or not in combination with new concepts such as a hotel or expansion of the current infrastructure.
Layout of the buildings:
Block A (400 m²):
- GVL: 202m² party room
- VD 1:202 m² meeting room
Block B (520 m²): empty building to be completely renovated with 3 floors of 175 m² each
Block C (425m²)
- GVL: 212 m² restaurant
- VD 1:212 m² banquet hall
Block D (420 m²)
- GVL: 270 m² kitchen
- VD 1:150 m² banquet hall
Block E (493m² house)
- GVL of 277 m²
- floor/attic of 216 m²
Block F (270 m²): exterior walls only (convertible shed with a lot of potential)
Block G (70 m²): foundations only
Purchase of real estate OR takeover of shares, depending on the buyer's preference.

what is the value of your commercial real estate?
Probably sold
Currently, no more visits are being scheduled for this property, as we are merely awaiting the realization of the suspensive condition(s). Feel free to leave your details in case of interest. Should the sale unexpectedly fall through, we will certainly contact you. Moreover, we'd be happy to keep you informed about the sale of similar properties.
Documents
-
sketch floorplan of the siteDownload
-
Brochure (EN)Download
-
Brochure (NL)Download
-
Brochure (FR)Download
-
Memorandum of investment (Hof ten As BV)Download
-
EPC-NR (part 1)Download
-
EPC-NR (part 2)Download
-
Asbestos certificateDownload
-
Report electrical inspection (ANO)Download
-
Cadstral excerpt commercial house (ANO)Download
-
Cadastral excerpt garden (ANO)Download
-
Cadastral excerpt back land (ANO)Download
-
Cadastral excerpt front right land (ANO)Download
-
Soil certificate 1Download
-
Soil certificate 2Download
-
Soil certificate 3Download
-
Soil certificate 4Download
-
Urban planning information B27A/2Download
-
Urban planning information B28BDownload
-
Urban planning information B29Download
-
Urban planning information B27HDownload
Characteristics
| Type | Horeca |
| Year of construction | 1728 |
| Construction | Detached |
| Condition | Good |
| Plot size | 10013m² |
| Living area | 1.750m² |
| Built area | 1135m² |
| Cadastral income | € 2.480 |
| Property tax | € 1.999 |
| Purchase under sale rights | Yes |
| Purchase under VAT | No |
| Sale under shares | Yes |
| Overhead crane | No |
| Approval certificate | No |
| Electricity meter | Individual |
| Fuel oil tank | No |
| Heating boiler | Individual |
| Heating source | Natural gas |
| Heating type | Radiators |
| Meter for natural gas | Individual |
| Water meter | Individual |
| Glazing | Double glazing |
Legal information
| EPC NRB | X - Renewable energy share: undetermined |
| Water policy | |
| Circumscribed flood zone | no |
| Circumscribed waterside zone | no |
| Environmental urban development permit | yes |
| Pre-emptive right | no |
| Most recent town planning designation | park area |
| Most recent town planning designation - extra information | B28/00B, B27/2A and B27/00H in park zone B29/00 in military zone |
| Environmental subdivision permit | no |
| Maintenance | no restorative measure by court decision or administrative order imposed |
Your office

1800 Vilvoorde









