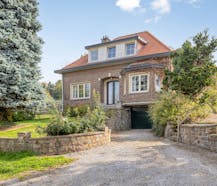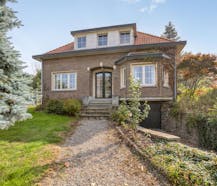




Dreaming of a place where you can put your own stamp, with the perfect location as a priceless bonus? Then this four-storey house with enormous potential in the heart of Grimbergen is the opportunity you are looking for!
|
Grond surface
2379m²
|
living surface
180m²
|
Bedrooms
4
|
|
Garden
Yes
|
Year of construction
1955
|
EPC
751 kWh/m²
|
|
Grond surface
2379m²
|
living surface
180m²
|
|
Bedrooms
4
|
Garden
Yes
|
|
Year of construction
1955
|
EPC
751 kWh/m²
|
Description
The house is divided as follows:
Ground floor: entrance hall, living room, dining room, office/bedroom, kitchen, bathroom, storage room with washing machine and dryer (access from the kitchen or outside)
1st floor: currently 3 rooms + attic space
Basement and indoor garage!
De Troeven: Location and Space
The absolute icing on the cake is the exceptionally spacious plot of no less than 23 ares and 79 centiares. Such an area in this prime location is a rarity!
The house itself is a charming, detached four-gable house from 1955 that is waiting for a new life. It exudes character, but needs a major renovation.
Take this opportunity at a TOP location. More information? Contact Dewaele Grimbergen or olivia.laporte@dewaele.com
This property is subject to the renovation obligation imposed by the Flemish government for residential buildings (unless demolished within 5 years of purchase). For more information, consult the website of the Flemish Energy and Climate Agency at https://www.vlaanderen.be/een-woning-kopen/renovatieverplichting-voor-residentiele-gebouwen

What is the value of your home?
Probably sold
Currently, no more visits are being scheduled for this property, as we are merely awaiting the realization of the suspensive condition(s). Feel free to leave your details in case of interest. Should the sale unexpectedly fall through, we will certainly contact you. Moreover, we'd be happy to keep you informed about the sale of similar properties.
Documents
Characteristics
| Type | House |
| Year of construction | 1955 |
| Construction | Detached |
| Condition | To renovate |
| Bedrooms | 4 |
| Bathrooms | 1 |
| Car park(s) | 4 |
| Parking type | Garage |
| Plot size | 2379m² |
| Living area | 180m² |
| Cadastral income | € 1.693 |
| Purchase under sale rights | Yes |
| Purchase under VAT | No |
| Nearly zero-energy house (NZEH) | No |
| Approval certificate | No |
| Electricity meter | Individual |
| Fuel oil tank | Yes |
| Fuel oil tank certificate | Yes |
| Heat pump | No |
| Heating boiler | Individual |
| Heating source | Natural gas |
| Heating type | Radiators |
| Meter for natural gas | Individual |
| Glazing | Double glazing |
Legal information
| EPC | 751.0 kWh/m² |
| Water policy | |
| Circumscribed flood zone | no |
| Circumscribed waterside zone | no |
| Environmental urban development permit | pending |
| Pre-emptive right | pending |
| Most recent town planning designation | living area |
| Environmental subdivision permit | no |
| Maintenance | no restorative measure by court decision or administrative order imposed |

















































































































































