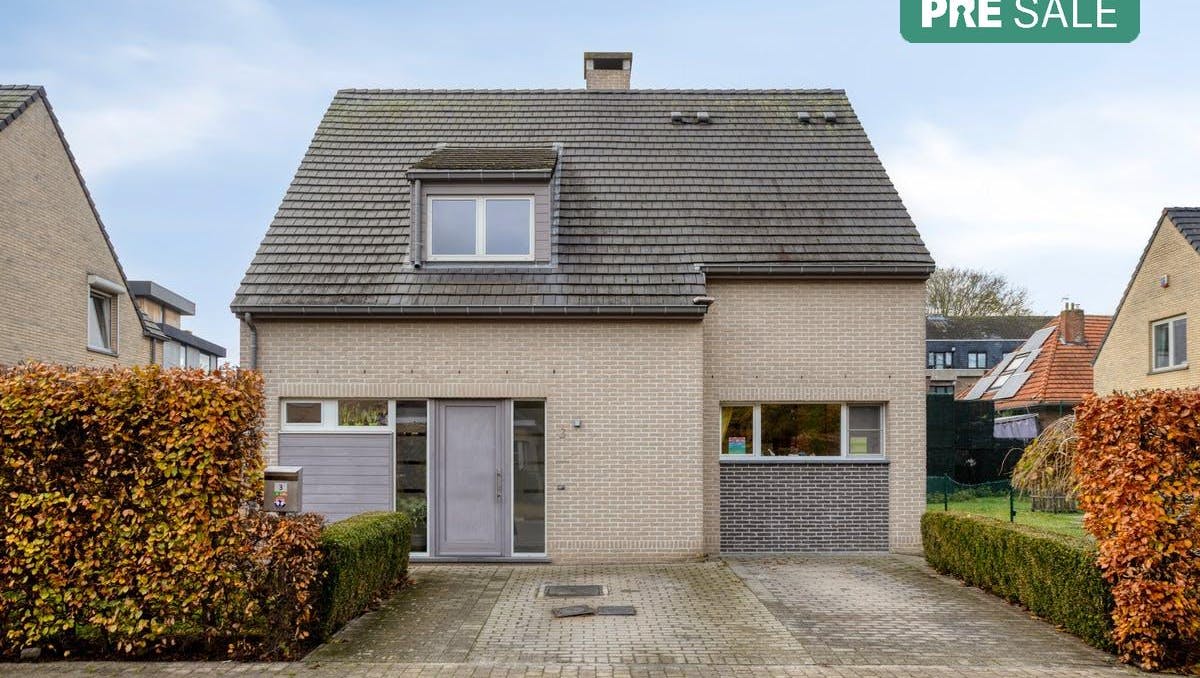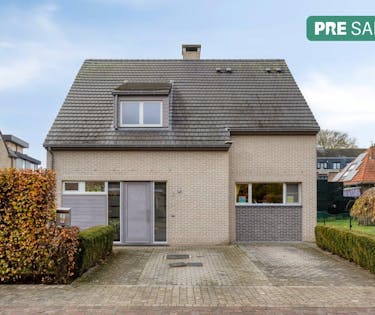
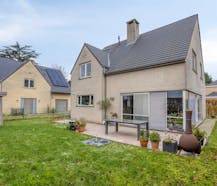
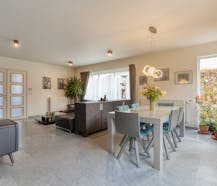
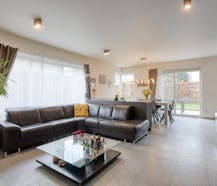
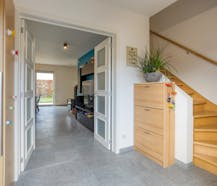
Looking for an energy-efficient, ready-to-move-in home with space, comfort and an excellent location? This detached villa in Strombeek-Bever has it all!
|
Grond surface
383m²
|
living surface
188m²
|
Bedrooms
3
|
|
Garden
Yes
|
Year of construction
2007
|
EPC
175 kWh/m²
|
|
Grond surface
383m²
|
living surface
188m²
|
|
Bedrooms
3
|
Garden
Yes
|
|
Year of construction
2007
|
EPC
175 kWh/m²
|
Ready to move in
Energy-efficient home: EPC B
Child-friendly neighbourhood
Description
Thanks to the smooth connection to the highway (A12), you can quickly reach Brussels, Mechelen, Antwerp or surrounding municipalities such as Grimbergen, Meise and Londerzeel.
The layout of the house is as follows:
Ground floor:
- Spacious entrance hall with guest toilet
- A bright living space with cozy fireplace and separate reading/playing area
- A fully equipped kitchen with adjoining storage (with connections for washing machine and dryer).
- The storage room provides extra storage space and technical space. It can also serve as a desk space, ideal for working from home (renovation 2019)
Upper floor:
- 3 full air-conditioned bedrooms (2020)
- Modern bathroom with walk-in shower, bath and double sink (renovation 2021), separate toilet
Attic space
- This can be used as a storage space
The house has a large landscaped terrace and a pleasant garden with a garden house, and 2 private parking spaces in front of the house.
The property is offered via the Pre-sale formula. On Thursday 18/12/2025 between 14:00 and 16:00 and on Saturday 20/12/2025 between 14:00 and 16:00 you can come and view the property by appointment and make an offer. The listed price is an initial price. For more information, please contact the file manager.

What is the value of your home?
Probably sold
Currently, no more visits are being scheduled for this property, as we are merely awaiting the realization of the suspensive condition(s). Feel free to leave your details in case of interest. Should the sale unexpectedly fall through, we will certainly contact you. Moreover, we'd be happy to keep you informed about the sale of similar properties.

Pre-sale: visit & bid time
Visit & bid time on and make the bid in a sealed envelope. The price is a guide price.
Documents
-
Information sheet water policyDownload
-
Electrical inspectionDownload
-
Cadastral extractDownload
-
EPCDownload
-
Soil certificateDownload
-
Planning informationDownload
-
Regional infoDownload
-
Rehabilitation claimsDownload
-
Certificate of conformityDownload
-
Right of pre-emptionDownload
-
Immovable cultural heritageDownload
-
Aerial photos and historical mapsDownload
-
Declaration of unsuitability and/or uninhabitabilityDownload
-
Flood risk information obligationDownload
-
Environmental reportDownload
-
BrochureDownload
-
BrochureDownload
-
BrochureDownload
-
Draft sales agreementDownload
Characteristics
| Type | House |
| Year of construction | 2007 |
| Construction | Detached |
| Condition | Good |
| Bedrooms | 3 |
| Bathrooms | 1 |
| Car park(s) | 2 |
| Parking type | Pitch |
| Plot size | 383m² |
| Living area | 188m² |
| Built area | 104m² |
| Cadastral income | € 1.836 |
| Purchase under sale rights | Yes |
| Purchase under VAT | No |
| Nearly zero-energy house (NZEH) | No |
| Approval certificate | Yes |
| Electricity meter | Individual |
| Fuel oil tank | No |
| Fuel oil tank certificate | No |
| Heat pump | No |
| Heating boiler | Individual |
| Heating source | Natural gas |
| Heating type | Radiators |
| Meter for natural gas | Individual |
| Inspection certificate | No |
| Water meter | Individual |
| Glazing | Double glazing |
Legal information
| EPC | 175.0 kWh/m² |
| Water policy | Building score: A (ID: 7160949) / Plot score: A (ID: 0071/00K023) |
| Circumscribed flood zone | no |
| Circumscribed waterside zone | no |
| Environmental urban development permit | yes |
| Pre-emptive right | yes |
| Most recent town planning designation | living area, industrial commercial area |
| Environmental subdivision permit | yes |
| Maintenance | no restorative measure by court decision or administrative order imposed |
