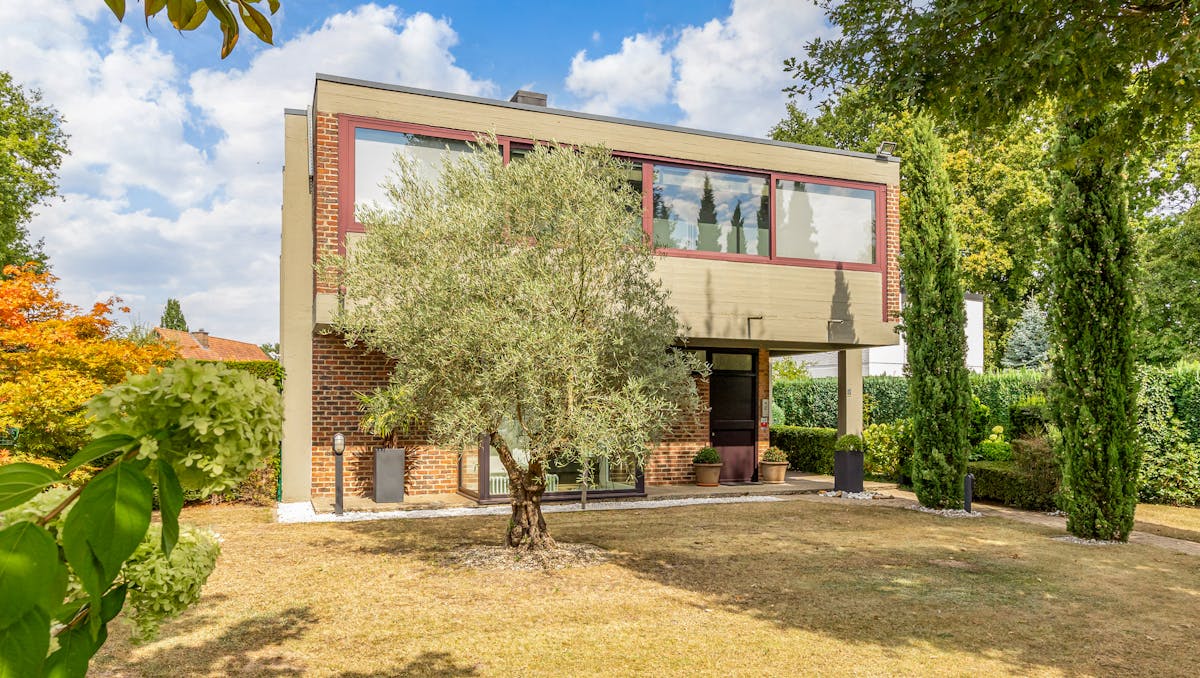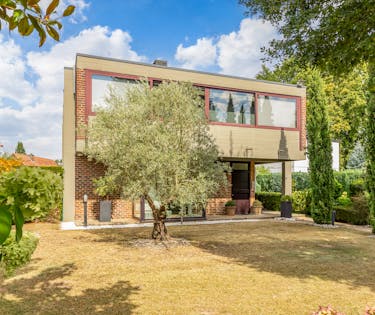
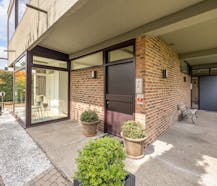
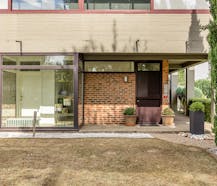
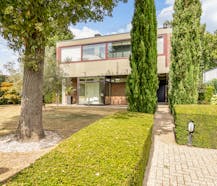
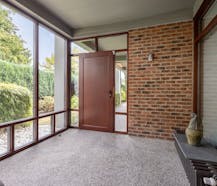
This unique villa was designed by renowned architect Dolf Nivelle, whose signature is evident in the building's timeless and expressive architecture. His style is reflected in the combination of robust materials, clear lines and an impressive sense of light and space.
|
Grond surface
957m²
|
living surface
282m²
|
Bedrooms
3
|
|
Garden
Yes
|
Year of construction
1962
|
EPC
458 kWh/m²
|
|
Grond surface
957m²
|
living surface
282m²
|
|
Bedrooms
3
|
Garden
Yes
|
|
Year of construction
1962
|
EPC
458 kWh/m²
|
Description
The villa was designed by renowned architect Dolf Nivelle, whose signature is clearly recognisable in its timeless design. Robust materials, clean lines and optimal use of light and space are the common thread throughout the design.
The plot of 9a 57ca is fully fenced and has two access roads: Front (main access): a spacious driveway with parking options for several cars, ideal for residents and visitors. Back side (Sluisstraat): discreet access, perfect for professional use or separate residential traffic. This dual accessibility makes the building particularly suitable for those who want to combine living and working.
Upper floor (living area):
An attractive living space with plenty of daylight, warm wooden floors, a cozy fireplace and a veranda with a view of greenery. The spacious kitchen fits seamlessly into the living space. There are also three comfortable bedrooms, a bathroom, guest toilet and practical storage.
Downstairs (professional area):
Recently renovated spaces with separate entrance, waiting area, kitchenette and sanitary facilities. Ideal as an office, practice, creative studio or consultation space. Thanks to the flexible layout, this floor can also serve as a separate living unit (e.g. kangaroo living, co-housing or care home).
Authentic materials such as natural stone, wood and steel provide a powerful and timeless look. The aesthetic coherence of the home exudes pure class without sacrificing contemporary comfort.
Beautifully landscaped garden with maximum privacy, spacious sun terrace with southwest orientation, carport and multiple parking options, separate wellness area with sauna - ideal for relaxing after a busy day.
Just a few minutes from the bustling center of Hasselt, close to nature reserves, ponds and forests — perfect for walkers and cyclists, optimal visibility and accessibility for professional purposes, near Bokrijk, Kiewit and major access roads.
Advantages: exclusive architecture by Dolf Nivelle, flexible layout with separate entrances for private and professional use, professionally furnished, renovated ground floor, opportunities for liberal professions, home practice, co-housing or care home, well maintained and ready to move in, south-west-facing terrace and separate sauna unit, ample parking, green and quiet location, yet close to the city center.
Features: living area: 282 m², plot area: 9a 57ca, EPC: 458 kWh/m² year, KI: €1,899, year built: 1962
This property is subject to the renovation obligation imposed by the Flemish government for residential buildings (unless demolished within 5 years of purchase). For more information, consult the website of the Flemish Energy and Climate Agency at https://www.vlaanderen.be/een-woning-kopen/renovatieverplichting-voor-residentiele-gebouwen

What is the value of your home?
Characteristics
| Type | Villa |
| Year of construction | 1962 |
| Construction | Detached |
| Condition | Good |
| Bedrooms | 3 |
| Bathrooms | 1 |
| Car park(s) | 4 |
| Parking type | Pitch |
| Number of floors | 2 |
| Plot size | 957m² |
| Living area | 282m² |
| Cadastral income | € 1.899 |
| Purchase under sale rights | Yes |
| Purchase under VAT | No |
| Nearly zero-energy house (NZEH) | No |
| Approval certificate | Yes |
| Electricity meter | Individual |
| Type of electricity meter | Smart meter |
| Fuel oil tank | No |
| Fuel oil tank certificate | No |
| Heat pump | No |
| Heating boiler | Individual |
| Heating source | Natural gas |
| Heating type | Radiators |
| Meter for natural gas | Individual |
| Inspection certificate | No |
| Water meter | Individual |
| Glazing | Double glazing |
| Alarm | Yes |
Legal information
| EPC | 458.0 kWh/m² |
| Water policy | |
| Circumscribed flood zone | no |
| Circumscribed waterside zone | no |
| Environmental urban development permit | no |
| Pre-emptive right | no |
| Most recent town planning designation | living area |
| Environmental subdivision permit | no |
| Maintenance | no restorative measure by court decision or administrative order imposed |
