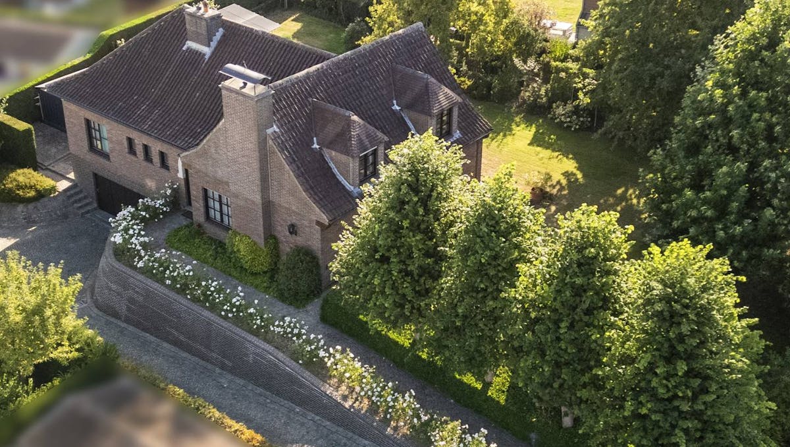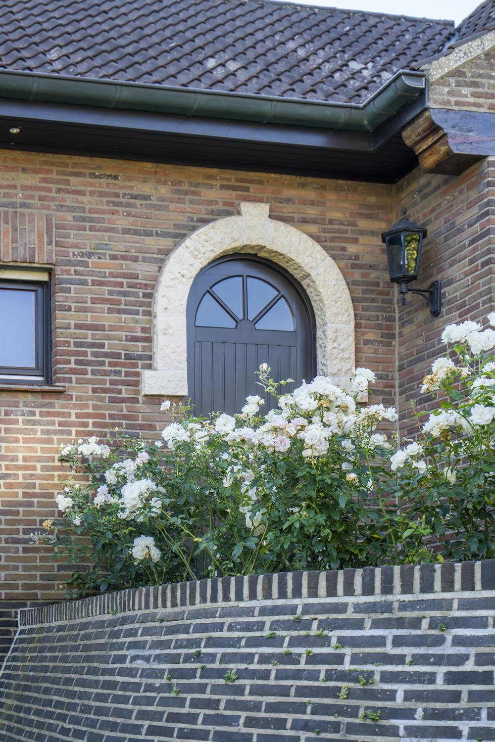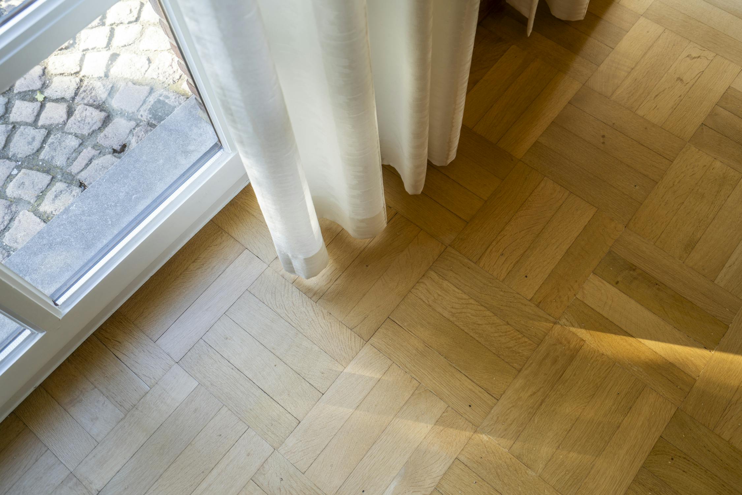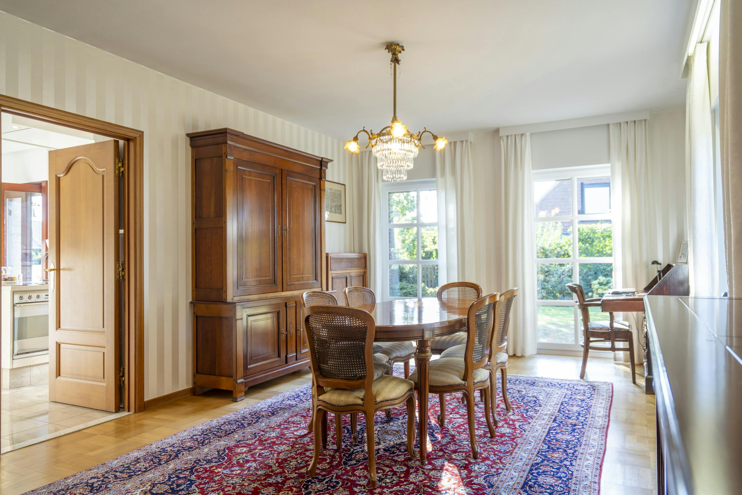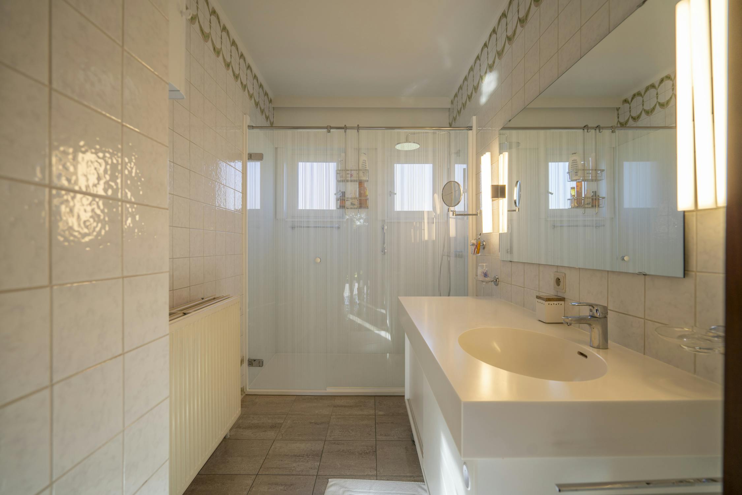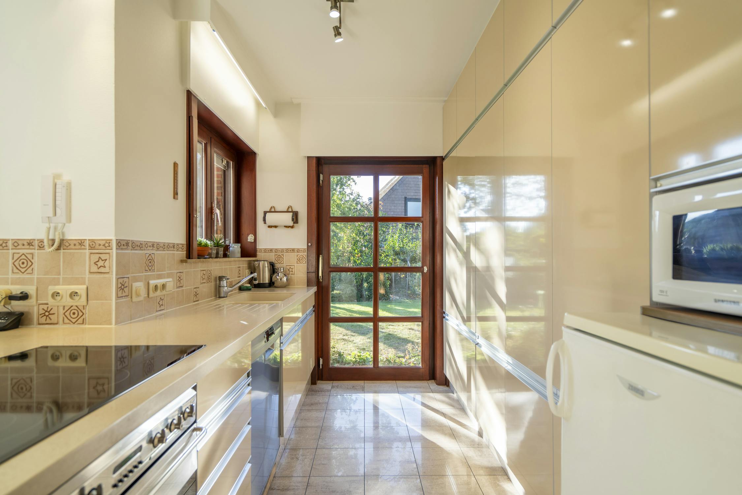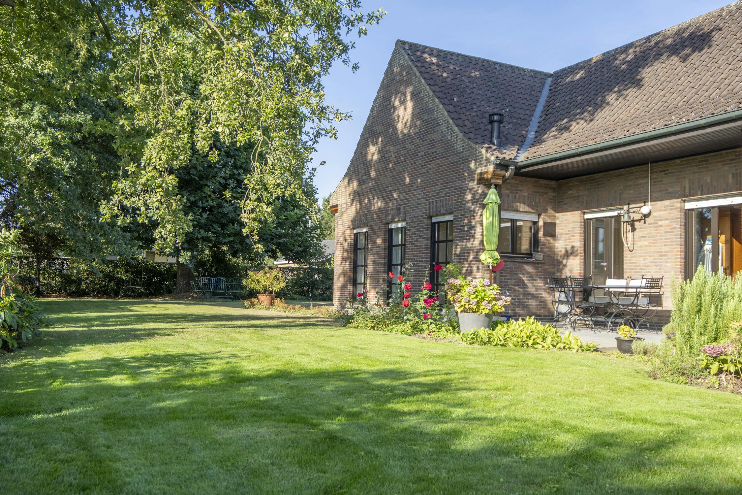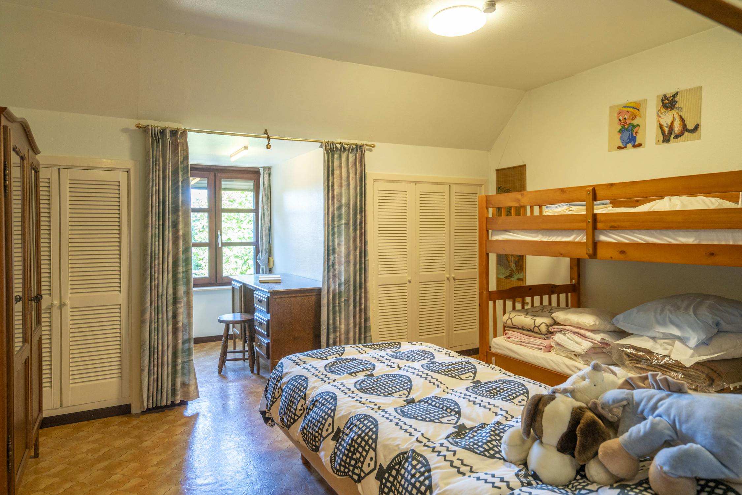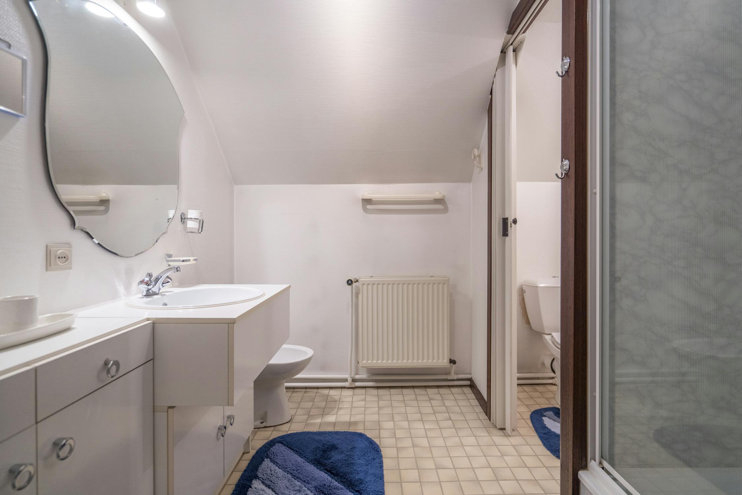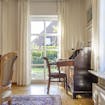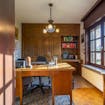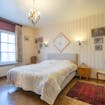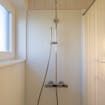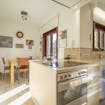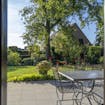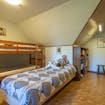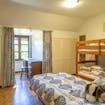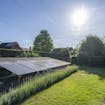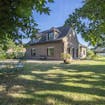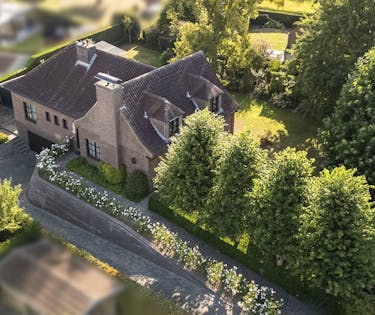
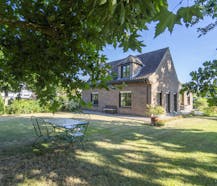
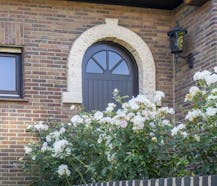
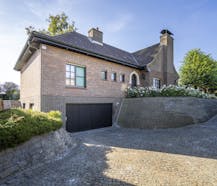
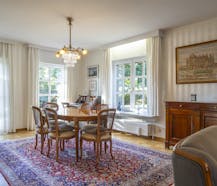
This unique villa in Harelbeke is located on a beautiful plot of 1278 m², and offers the perfect balance between peace, privacy and a central location.
|
Grond surface
1278m²
|
living surface
290m²
|
Bedrooms
4
|
|
Garden
Yes
|
Year of construction
1976
|
EPC
181 kWh/m²
|
|
Grond surface
1278m²
|
living surface
290m²
|
|
Bedrooms
4
|
Garden
Yes
|
|
Year of construction
1976
|
EPC
181 kWh/m²
|
Description
Layout:
First floor:
- Entrance hall with guest toilet and access to a practical desk.
- Bright living room with a cozy sitting and dining area
- Spacious, fully equipped kitchen
- Bathroom with shower and sink
- Bright, spacious bedroom
- Double indoor garage with extra storage space
Second floor:
- Two spacious bedrooms, each with a convenient desk space
- Bathroom with shower, toilet and sink
- Handy attic space for extra storage options.
Extra benefits:
- Sunny, south-west facing garden, perfect for relaxing and enjoying.
- easy connection to various access roads
- Energetic topper (B-label) and compliant electricity
This home is the perfect combination of comfort, accessibility and energy efficiency.
Would you like more information about this property or would you like a site visit? Contact Yoshi Vandeginste (0474 49 50 38 - yoshi.vandeginste@dewaele.com) or Alissia Dewitte (0472 18 64 21 - alissia.dewitte@dewaele.com)
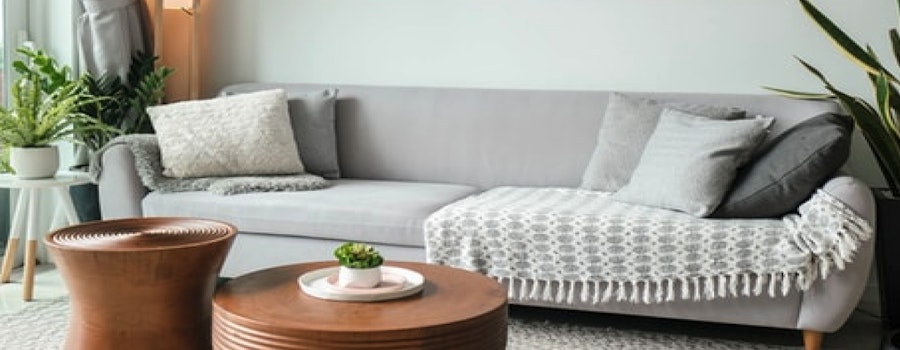
What is the value of your home?
Probably sold
Currently, no more visits are being scheduled for this property, as we are merely awaiting the realization of the suspensive condition(s). Feel free to leave your details in case of interest. Should the sale unexpectedly fall through, we will certainly contact you. Moreover, we'd be happy to keep you informed about the sale of similar properties.
Documents
Characteristics
| Type | Villa |
| Year of construction | 1976 |
| Renovation year | 2007 |
| Construction | Detached |
| Condition | Good |
| Bedrooms | 4 |
| Bathrooms | 2 |
| Car park(s) | 4 |
| Parking type | Garage |
| Number of floors | 3 |
| Terrace | 25m² |
| Plot size | 1278m² |
| Living area | 290m² |
| Built area | 160m² |
| Cadastral income | € 1.249 |
| Property tax | € 1.821 |
| Purchase under sale rights | Yes |
| Purchase under VAT | No |
| Nearly zero-energy house (NZEH) | No |
| Approval certificate | Yes |
| Electricity meter | Individual |
| Type of electricity meter | Smart meter |
| Fuel oil tank | No |
| Fuel oil tank certificate | No |
| Heat pump | No |
| Heating boiler | Individual |
| Heating source | Natural gas |
| Heating type | Radiators |
| Meter for natural gas | Individual |
| Solar panels (kw) | 4.536 |
| Inspection certificate | No |
| Water meter | Individual |
| Glazing | Double glazing |
| Alarm | Yes |
Legal information
| EPC | 181.0 kWh/m² |
| Water policy | Building score: A (ID: 5744951) / Plot scores: A (ID: 34322B0430/00Y000) - A (ID: 0430/00Y000) |
| Circumscribed flood zone | no |
| Circumscribed waterside zone | no |
| Environmental urban development permit | yes |
| Pre-emptive right | no |
| Most recent town planning designation | living area |
| Environmental subdivision permit | no |
| Maintenance | no restorative measure by court decision or administrative order imposed |
